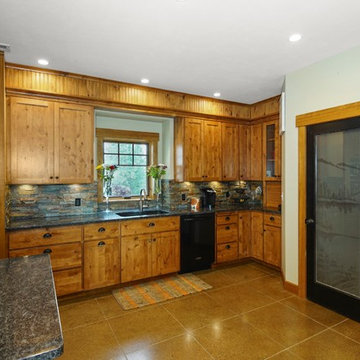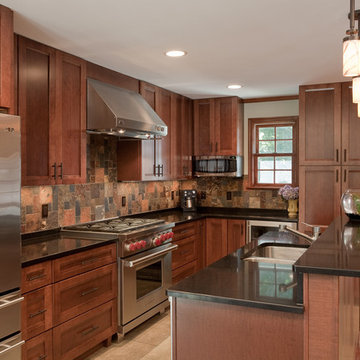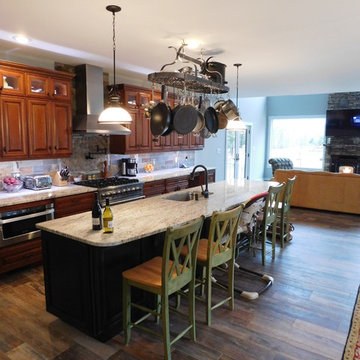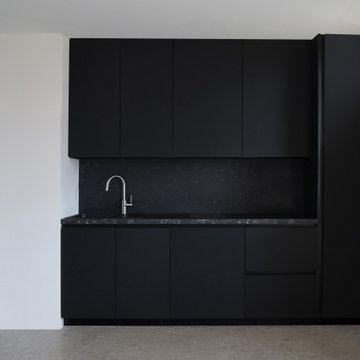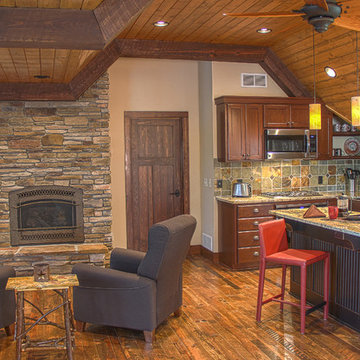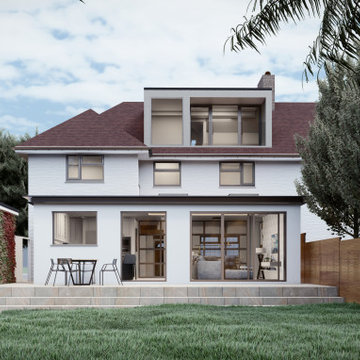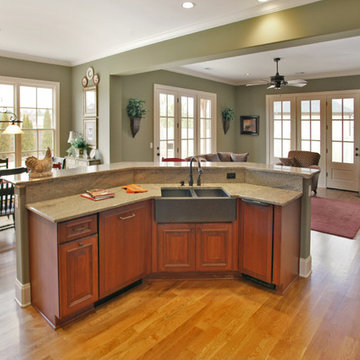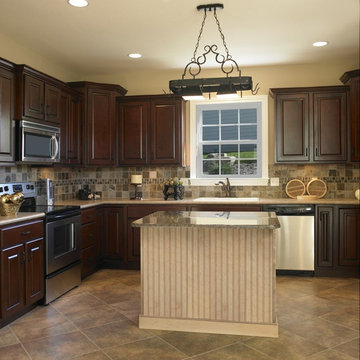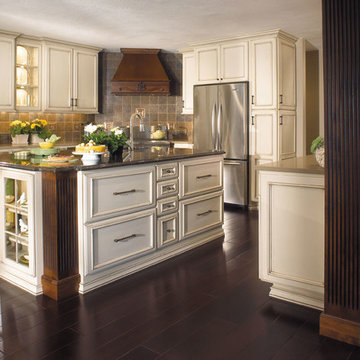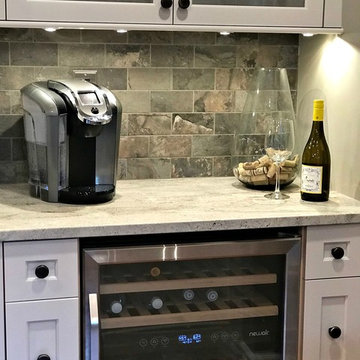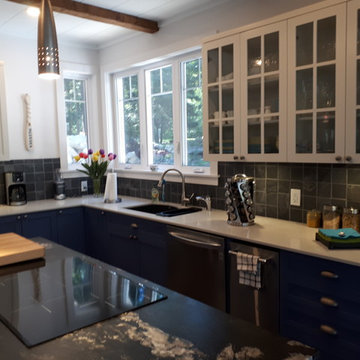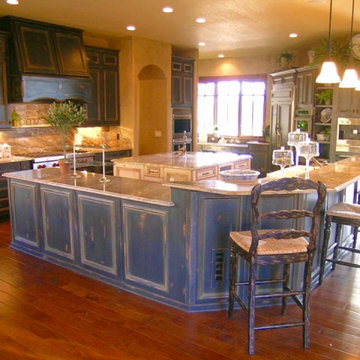Kitchen with Granite Benchtops and Slate Splashback Design Ideas
Refine by:
Budget
Sort by:Popular Today
181 - 200 of 572 photos
Item 1 of 3
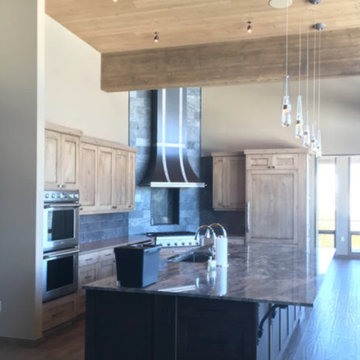
Home automation is an area of exponential technological growth and evolution. Properly executed lighting brings continuity, function and beauty to a living or working space. Whether it’s a small loft or a large business, light can completely change the ambiance of your home or office. Ambiance in Bozeman, MT offers residential and commercial customized lighting solutions and home automation that fits not only your lifestyle but offers decoration, safety and security. Whether you’re adding a room or looking to upgrade the current lighting in your home, we have the expertise necessary to exceed your lighting expectations.
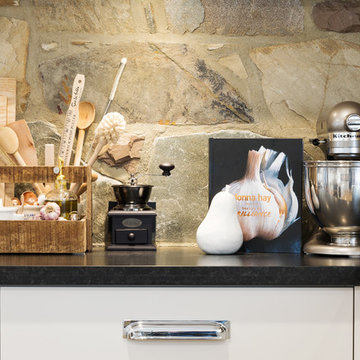
Kabuki Black granite benches with a stained French Oak island. Shaker doors in 25% Dusty Mule. Polished chrome handles by Armac Martin. Stone splashback in brown/grey mix.
See album description for more info.
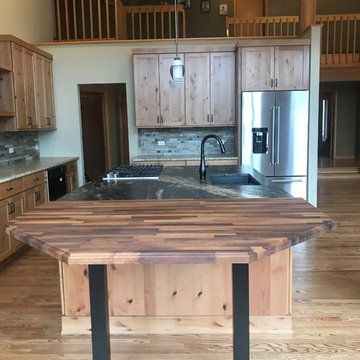
Project by Advance Design Studio
Kitchen Design by Michelle Lecinski
Photography NOT professional, just snap shots for now ;)
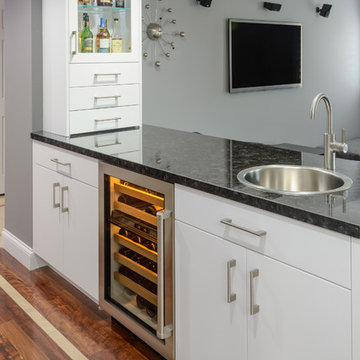
The bar between the kitchen and the family room in this modern kitchen remodel includes a small sink and a wine cooler. The glass panel cabinet makes for a great focal point. This bar is great for entertaining guests in the family room as the homeowners cook and prepare meals in the kitchen.
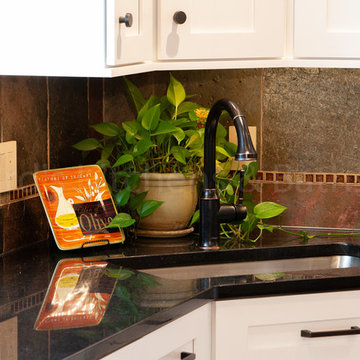
An Open Concept Kitchen
This renovation took a small, closed-in kitchen and an adjacent family room and combined them into an inviting and functional living space. The kitchen features white painted cabinetry, black granite countertops, slate tile backsplash, exposed beams, and oak wood floors. Photos by Charles A. Ward.

Open great room that includes a generous eating area. Custom cherry cabinets include the soffit above the island, and European-style pantries with display storage above.
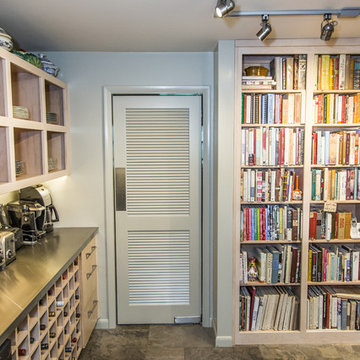
This kitchen is fit for a chef with its clean design, L-shaped counter space, and Thermador Professional Series Range and Refrigerator. Flat panel cabinets with a maple finish create a contemporary look that balances with the earthy green slate tile backsplash and flooring.
There are several custom spaces in this kitchen including the eat-in space with banquette, large custom bookshelf, and custom storage area with large cubbies for dishes and smaller ones for wine bottles.
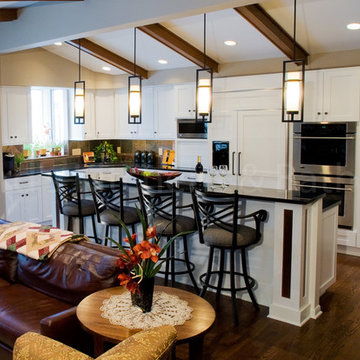
An Open Concept Kitchen
This renovation took a small, closed-in kitchen and an adjacent family room and combined them into an inviting and functional living space. The kitchen features white painted cabinetry, black granite countertops, slate tile backsplash, exposed beams, and oak wood floors. Photos by Charles A. Ward.
Kitchen with Granite Benchtops and Slate Splashback Design Ideas
10
