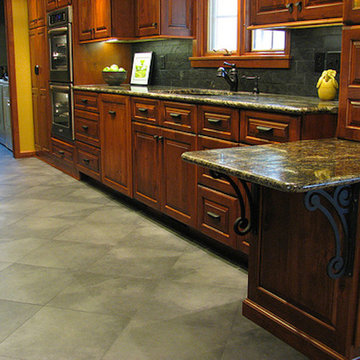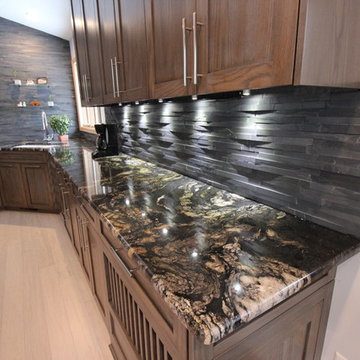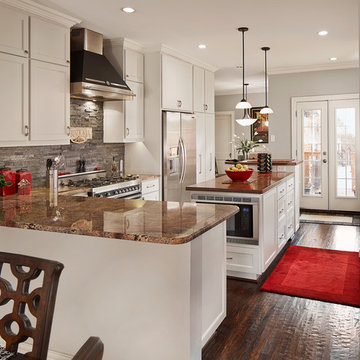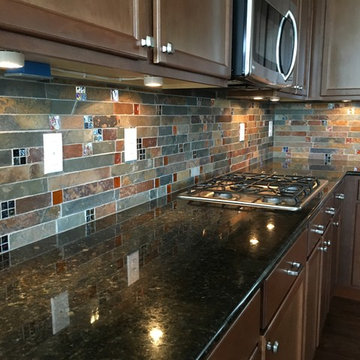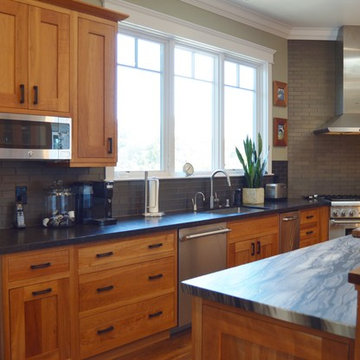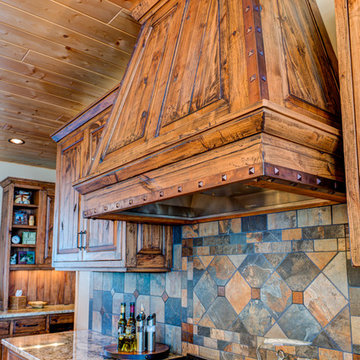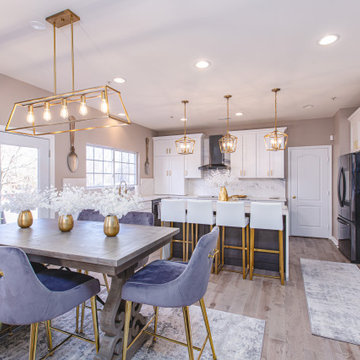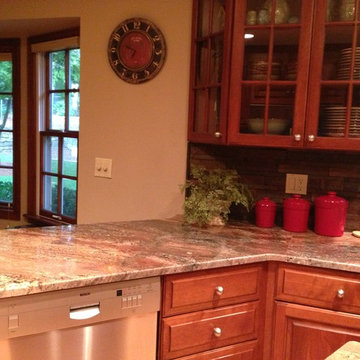Kitchen with Granite Benchtops and Slate Splashback Design Ideas
Refine by:
Budget
Sort by:Popular Today
121 - 140 of 572 photos
Item 1 of 3

Project by Advance Design Studio
Kitchen Design by Michelle Lecinski
Photography NOT professional, just snap shots for now ;)
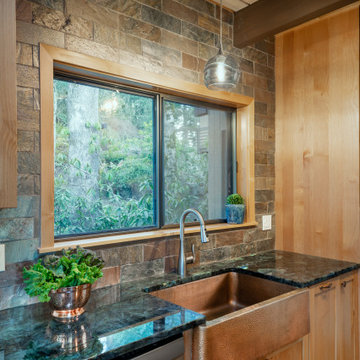
This Kitchen fixtures really complement the style of the home. The iridescent countertops are a stunning focal point, and the copper slate backsplash is full height to give the Kitchen its finishing touch. All of this is complemented by the hammered copper farmhouse sink and glass pendant over it.
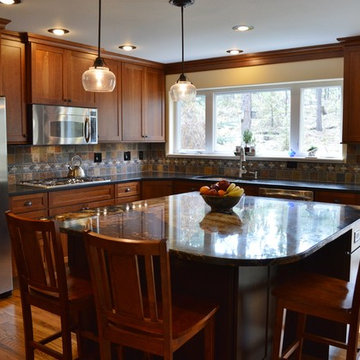
Kitchen design and photography by Jennifer Hayes of Castle Kitchens and Interiors
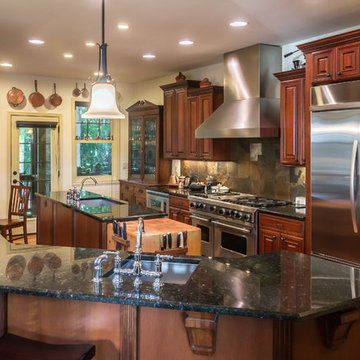
This couple is serious about cooking. The home was not old, but when they purchased it, they wanted to seriously upgrade the kitchen, convert a closet to a wine storage room and add a bedroom and bathroom to the unfinished upstairs area, and convert a deck to a screened porch. We complied on all fronts.
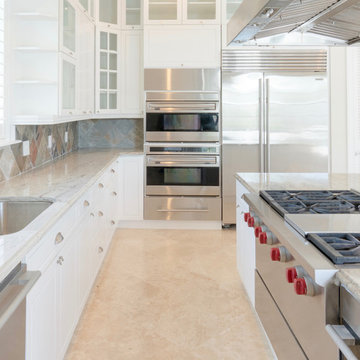
Welcome to Sand Dollar, a grand five bedroom, five and a half bathroom family home the wonderful beachfront, marina based community of Palm Cay. On a double lot, the main house, pool, pool house, guest cottage with three car garage make an impressive homestead, perfect for a large family. Built to the highest specifications, Sand Dollar features a Bermuda roof, hurricane impact doors and windows, plantation shutters, travertine, marble and hardwood floors, high ceilings, a generator, water holding tank, and high efficiency central AC.
The grand entryway is flanked by formal living and dining rooms, and overlooking the pool is the custom built gourmet kitchen and spacious open plan dining and living areas. Granite counters, dual islands, an abundance of storage space, high end appliances including a Wolf double oven, Sub Zero fridge, and a built in Miele coffee maker, make this a chef’s dream kitchen.
On the second floor there are five bedrooms, four of which are en suite. The large master leads on to a 12’ covered balcony with balmy breezes, stunning marina views, and partial ocean views. The master bathroom is spectacular, with marble floors, a Jacuzzi tub and his and hers spa shower with body jets and dual rain shower heads. A large cedar lined walk in closet completes the master suite.
On the third floor is the finished attic currently houses a gym, but with it’s full bathroom, can be used for guests, as an office, den, playroom or media room.
Fully landscaped with an enclosed yard, sparkling pool and inviting hot tub, outdoor bar and grill, Sand Dollar is a great house for entertaining, the large covered patio and deck providing shade and space for easy outdoor living. A three car garage and is topped by a one bed, one bath guest cottage, perfect for in laws, caretakers or guests.
Located in Palm Cay, Sand Dollar is perfect for family fun in the sun! Steps from a gorgeous sandy beach, and all the amenities Palm Cay has to offer, including the world class full service marina, water sports, gym, spa, tennis courts, playground, pools, restaurant, coffee shop and bar. Offered unfurnished.
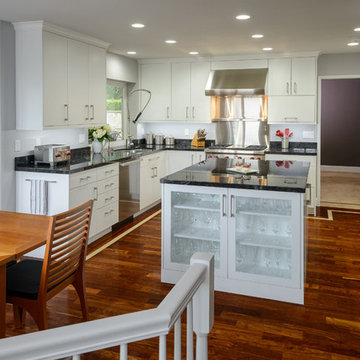
The flooring in this kitchen features a bold hardwood floor that brings a shimmer and glow to the room. The white flat panel cabinets from Dura Supreme offer a simple but elegant look, and the taillon black granite countertops provides a brilliant contrast to tie it all together.
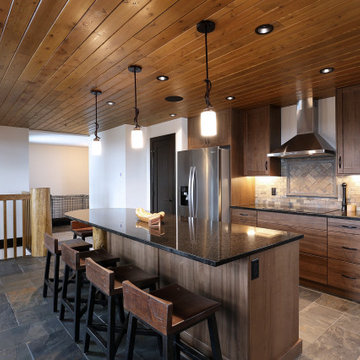
Entering the chalet, an open concept great room greets you. Kitchen, dining, and vaulted living room with wood ceilings create uplifting space to gather and connect with additional seating at granite kitchen island/bar.
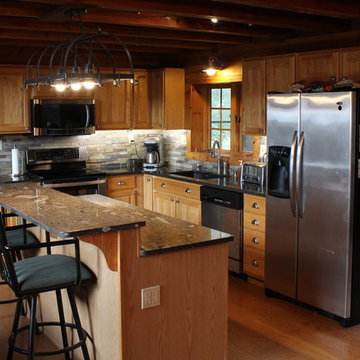
Cygnus granite on island tops and Coffee Brown granite on the perimeter countertops with slate backsplash tile, granite composite Blanco sink, and brushed nickel faucet.
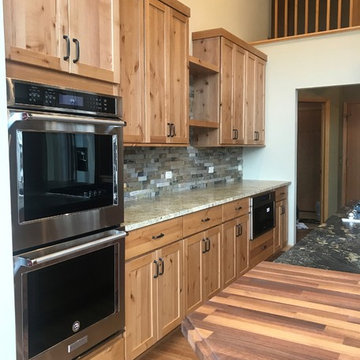
Project by Advance Design Studio
Kitchen Design by Michelle Lecinski
Photography NOT professional, just snap shots for now ;)
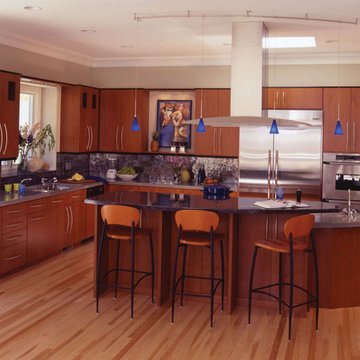
Custom designed Contemporty cherry kitchen with slab doors and concrete counters, large double height island with swing over style counter and three stools, blue pendant lighting and low profile Gaggenau Island hood.
Featured in Woman's Day Kitchens and Baths, Today's Homeowner,
Photography by David Duncan Livingston.
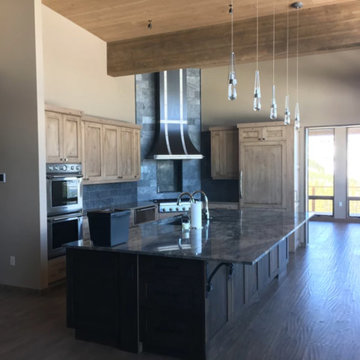
Home automation is an area of exponential technological growth and evolution. Properly executed lighting brings continuity, function and beauty to a living or working space. Whether it’s a small loft or a large business, light can completely change the ambiance of your home or office. Ambiance in Bozeman, MT offers residential and commercial customized lighting solutions and home automation that fits not only your lifestyle but offers decoration, safety and security. Whether you’re adding a room or looking to upgrade the current lighting in your home, we have the expertise necessary to exceed your lighting expectations.
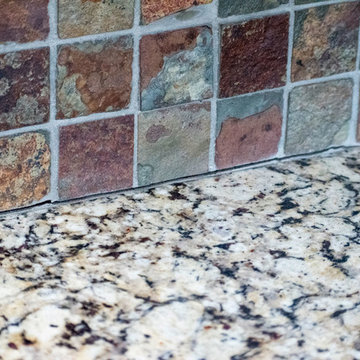
Another aspect of this Family Home Update involved gutting the Kitchen, making the layout more efficient, expanding the island, updating the custom cabinets and taking them all the way to the ceiling, and installing new appliances, countertops, backsplash and fixtures. The newly refinished floors look amazing against the new rich wood cabinet stain. The slate and ledge-stone backsplash brings the outdoors in. The island provides lots of prep space and is large enough to accommodate 4 leather saddle seat barstools.
Kitchen with Granite Benchtops and Slate Splashback Design Ideas
7
