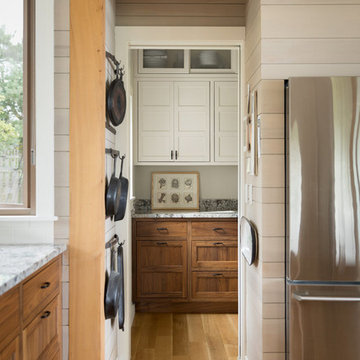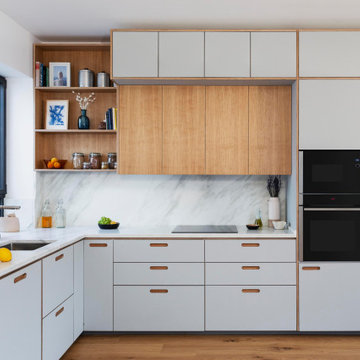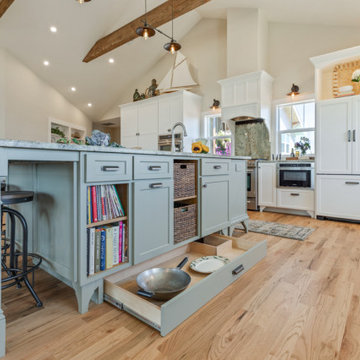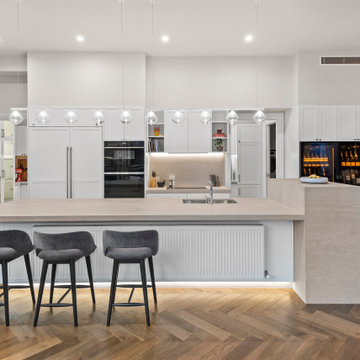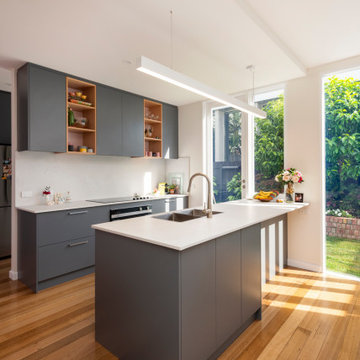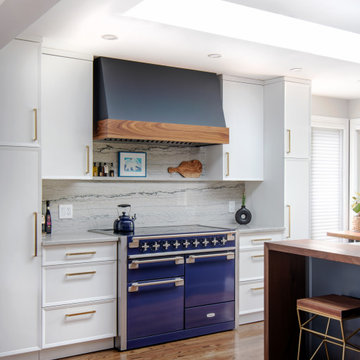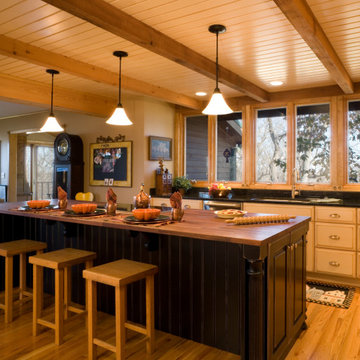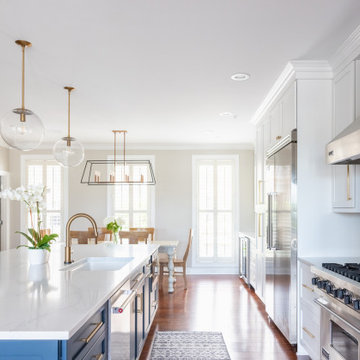Kitchen with Granite Splashback and Medium Hardwood Floors Design Ideas
Refine by:
Budget
Sort by:Popular Today
61 - 80 of 786 photos
Item 1 of 3
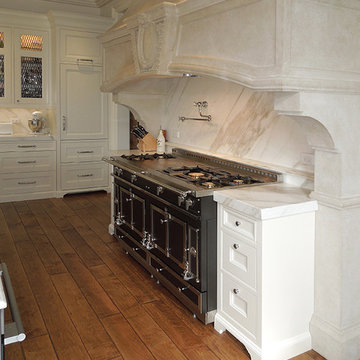
Opulent details elevate this suburban home into one that rivals the elegant French chateaus that inspired it. Floor: Variety of floor designs inspired by Villa La Cassinella on Lake Como, Italy. 6” wide-plank American Black Oak + Canadian Maple | 4” Canadian Maple Herringbone | custom parquet inlays | Prime Select | Victorian Collection hand scraped | pillowed edge | color Tolan | Satin Hardwax Oil. For more information please email us at: sales@signaturehardwoods.com
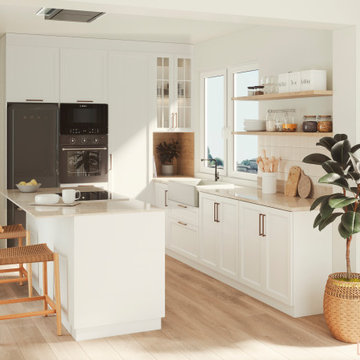
Vivienda reformada. La clienta quería ver como le iba a quedar la reforma antes de realizarla. Contactó con Lateua y le hicimos este diseño con toques nórdicos y mediterráneos.
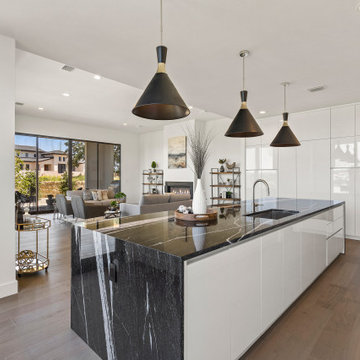
Open concept home in Spanish Oaks luxury neighborhood By Darash designed the kitchen with custom snow white lacquered no-handles cabinets with railings, covered refrigerator, stainless steel appliances, black granite countertop kitchen island, with undermount stainless steel sink, high arc faucet, lightings and black lamp light fixtures.
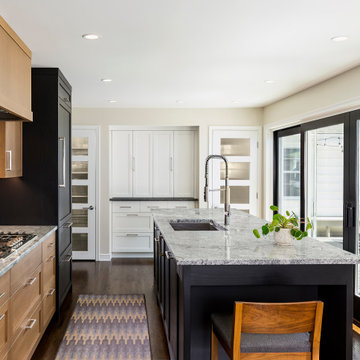
An island with seating for five holds the sink and dishwasher. A beverage refrigerator is tucked into the end of the island, a convenient location for guests to grab a beverage on their way to and from the outdoor patio.
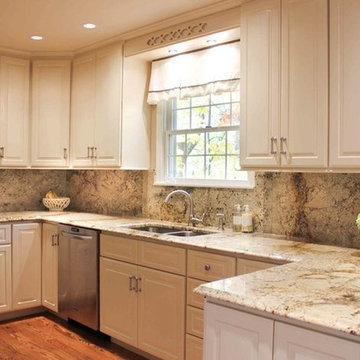
An interesting granite with plenty of contrast climbs up the wall.
Photography by Lori Wiles Design---
Project by Wiles Design Group. Their Cedar Rapids-based design studio serves the entire Midwest, including Iowa City, Dubuque, Davenport, and Waterloo, as well as North Missouri and St. Louis.
For more about Wiles Design Group, see here: https://wilesdesigngroup.com/
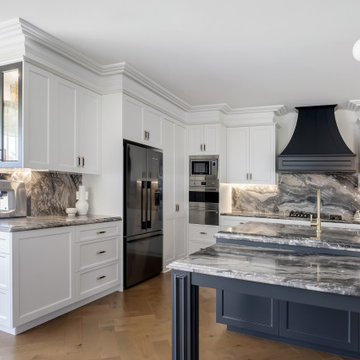
This luxurious Hamptons design offers a stunning kitchen with all the modern appliances necessary for any cooking aficionado. Featuring an opulent natural stone benchtop and splashback, along with a dedicated butlers pantry coffee bar - designed exclusively by The Renovation Broker - this abode is sure to impress even the most discerning of guests!
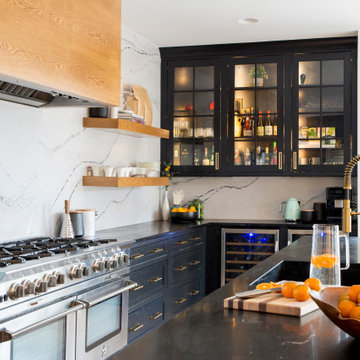
Our Denver design studio fully renovated this beautiful 1980s home. We divided the large living room into dining and living areas with a shared, updated fireplace. The original formal dining room became a bright, stylish family room. The kitchen got sophisticated new cabinets, colors, and an amazing quartz backsplash. In the bathroom, we added wooden cabinets and replaced the bulky tub-shower combo with a gorgeous freestanding tub and sleek black-tiled shower area. We also upgraded the den with comfortable minimalist furniture and a study table for the kids.
---
Project designed by Denver, Colorado interior designer Margarita Bravo. She serves Denver as well as surrounding areas such as Cherry Hills Village, Englewood, Greenwood Village, and Bow Mar.
For more about MARGARITA BRAVO, see here: https://www.margaritabravo.com/
To learn more about this project, see here: https://www.margaritabravo.com/portfolio/greenwood-village-home-renovation
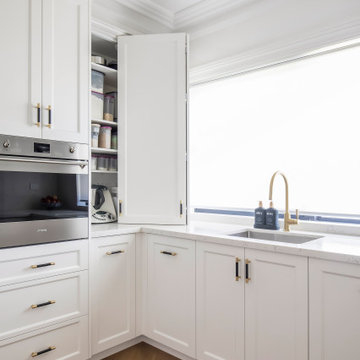
This luxurious Hamptons design offers a stunning kitchen with all the modern appliances necessary for any cooking aficionado. Featuring an opulent natural stone benchtop and splashback, along with a dedicated butlers pantry coffee bar - designed exclusively by The Renovation Broker - this abode is sure to impress even the most discerning of guests!
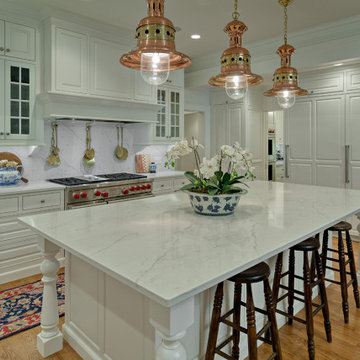
Beautiful white kitchen with custom cabinetry throughout. Love the scullery peaking out as an extra space for prep work.
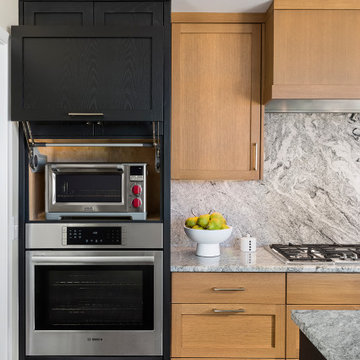
Rather than taking up valuable counter space, a toaster oven is housed in the cabinetry. A stay lift door allows for easy access when in use.

This detached home in West Dulwich was opened up & extended across the back to create a large open plan kitchen diner & seating area for the family to enjoy together. We added oak herringbone parquet in the main living area, a large dark green and wood kitchen with grey granite worktops.
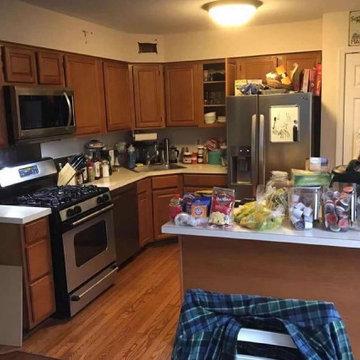
Off white recessed cabinets and gray mist granite Italian leathered finish
Kitchen with Granite Splashback and Medium Hardwood Floors Design Ideas
4
