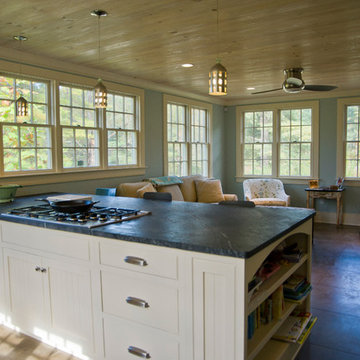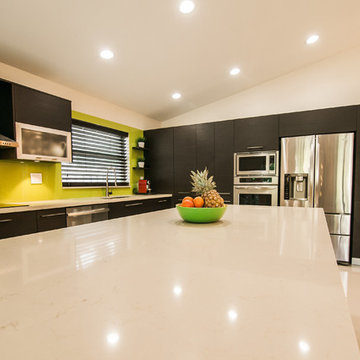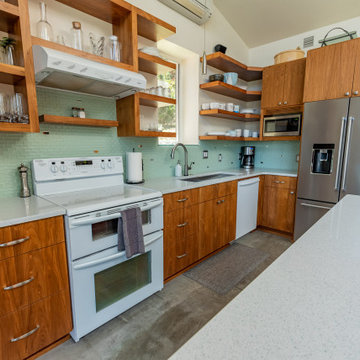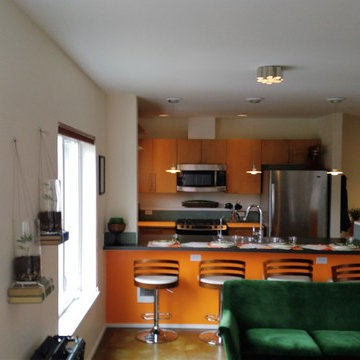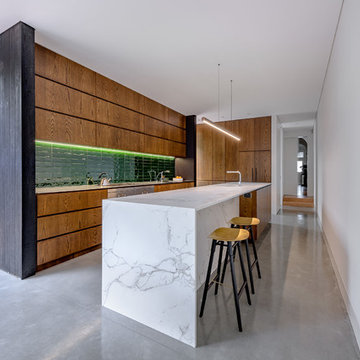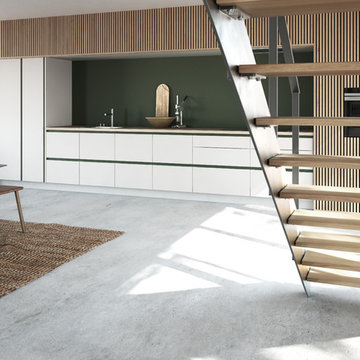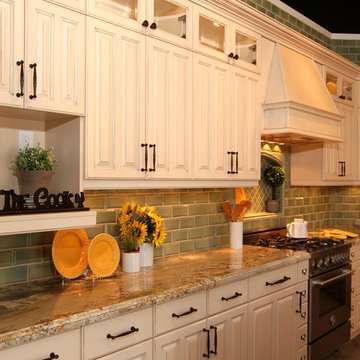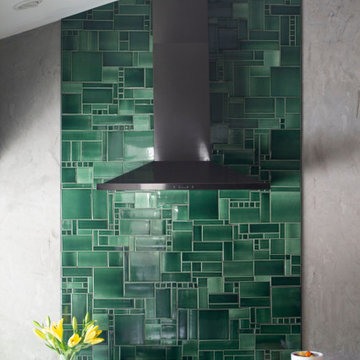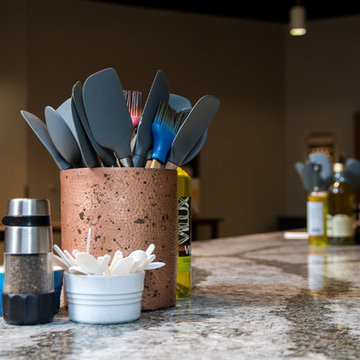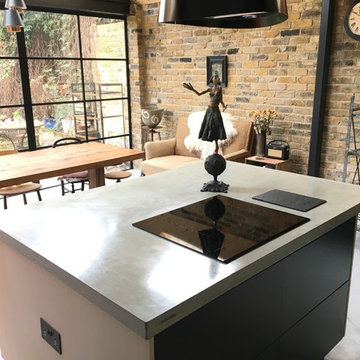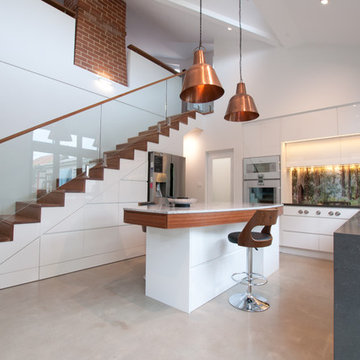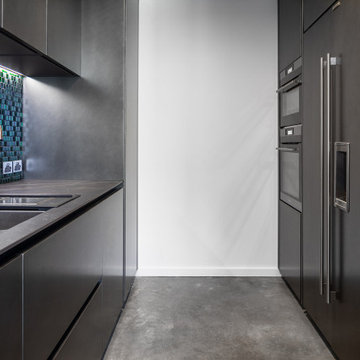Kitchen with Green Splashback and Concrete Floors Design Ideas
Refine by:
Budget
Sort by:Popular Today
221 - 240 of 649 photos
Item 1 of 3
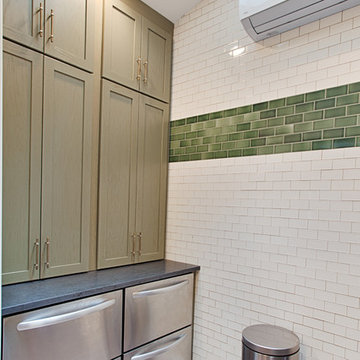
This Center City, Philadelphia row home kitchen has custom made contemporary green cabinetry with brushed nickel handles, stainless steel refrigerator and freezer drawers and green and white subway tiled walls.
Photography by Alicia's Art, LLC
RUDLOFF Custom Builders, is a residential construction company that connects with clients early in the design phase to ensure every detail of your project is captured just as you imagined. RUDLOFF Custom Builders will create the project of your dreams that is executed by on-site project managers and skilled craftsman, while creating lifetime client relationships that are build on trust and integrity.
We are a full service, certified remodeling company that covers all of the Philadelphia suburban area including West Chester, Gladwynne, Malvern, Wayne, Haverford and more.
As a 6 time Best of Houzz winner, we look forward to working with you on your next project.
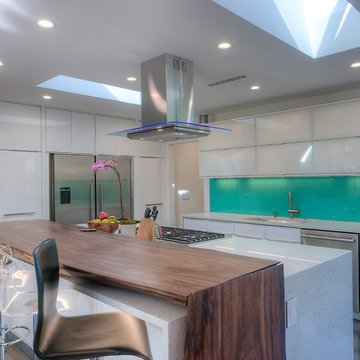
The mid century contemporary home was taken down to the studs. Phase 1 of this project included remodeling the kitchen, enlarging the laundry room, remodeling two guest bathrooms, addition of LED lighting, ultra glossy epoxy flooring, adding custom anodized exterior doors and adding custom cumaru siding. The kitchen includes high gloss cabinets, quartz countertops and a custom glass back splash. The bathrooms include free floating thermafoil cabinetry, quartz countertops and wall to wall tile. This house turned out incredible.
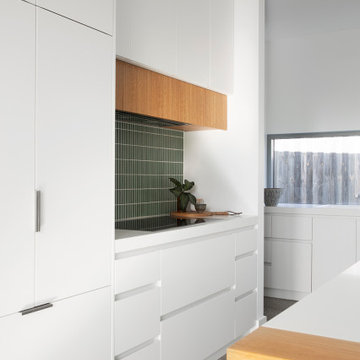
White kitchen featuring timber ends to island bench and timber overhead cupboards. Green Japanese tile splashback and polished concrete floors.
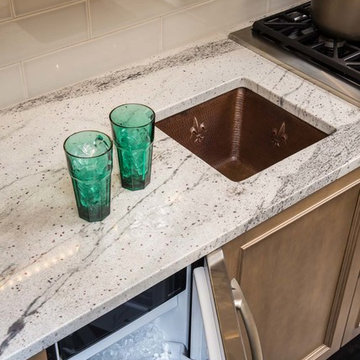
A view of the "fleur de lis" motif in the copper sink and the Bianco Romano granite counters. The oversized subway tiled backsplash is from Statements Tile.
Chandler Photography
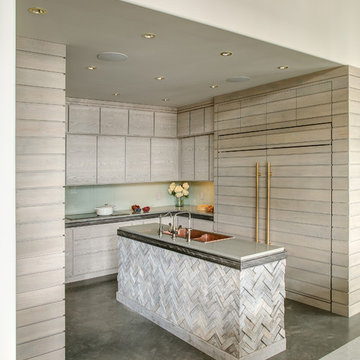
Here you can see the dual fully integrated Sub-Zero side by side fridge and freezer with large brass pulls. Directly in front is the smaller kitchen island, custom made from wood tiles in a herringbone pattern, completed with granite countertop and farmhouse custom made copper sink. Behind is the island, you can see the light sea-foam hue of the back painted glass backsplash. Photography by Marie-Dominique Verdier.
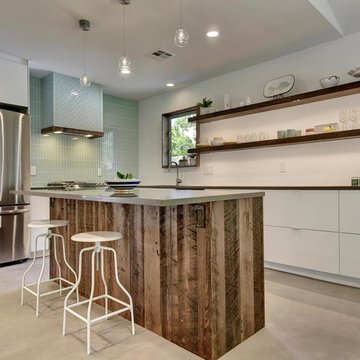
The island and floating shelves are clad in reclaimed barn wood, adding warmth to the crisp modern interiors.
Twist Tours Photography
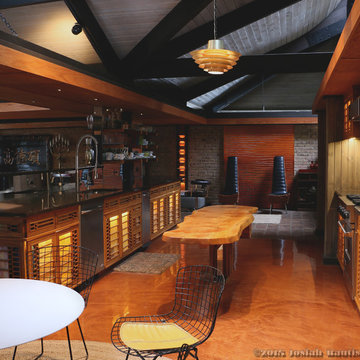
Custom Kitchen with Oak and Art Glass and Onyx Stone Inserts with Craftsman Features, All Oak Interiors, Stainless Steel Appliances and Grohe Sink and Faucet, Large Hardwood Slab Island with Epoxy Marine Grade Varnish Coat, Engineered Quartz Countertop Slabs, Open Glass Shelving with Mirror Plat Glass, Very Open Plan Photo by Transcend Studios LLC
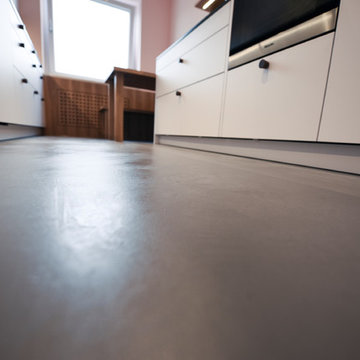
ES ist vollbracht, ein Unikat ist entstanden.
Als erstes wurde die alte Küche abgebaut und die Elektrik für die neue Küche und die neuen Leuchten verlegt. Danach wurden die alten Fliesen entfernt, die Wände verputzt, geglättet und in einem zarten Rosaton gestrichen. Der wunderschöne Betonspachtelboden wurde von unserem Malermeister in den Raum gezaubert. Dann war es soweit, die neue Küche wurde geliefert und die Montage konnte beginnen. Wir haben uns für eine polarweiß matte Front mit graphitgrauen Korpus (Innenleben) entschieden. An den Fronten finden unsere gedrechselten, massiven Nussbaumknöpfe ihren perfekten Platz, die mit der maßangefertigten Wandverkleidung (dahinter versteckt sich der Heizkörper) und der Sitzgruppe super harmonieren. Selbst die Besteckeinsätze sind aus Nussbaum gefertigt. Die Geräte stammen alle, bis auf den Siemens-Einbauwaschtrockner, der sich links neben der Spüle hinter der Tür verbirgt, aus dem Hause Miele. Die Spüle und Armatur kommen aus der Schmiede der Dornbracht Manufaktur, deren Verarbeitung und Design einzigartig ist. Um dem ganzen die Krone aufzusetzen haben wir uns beim Granit für einen, nur für uns gelieferten Stein entschieden. Wir hatten diesen im letzten Sommer in Italien entdeckt und mussten diesen unbedingt haben. Die Haptik ist ähnlich wie Leder und fühlt sich samtweich an. Nach der erfolgreichen Montage wurden noch die weißen Panzeri Einbaustrahler eingebaut und wir konnten die Glasschiebetüre montieren. Bei dieser haben wir uns bewusst für eine weiße Oberführung entschieden damit am Boden keine Schiene zu sehen ist.
Bilder (c) raumwerkstätten GmbH
Kitchen with Green Splashback and Concrete Floors Design Ideas
12
