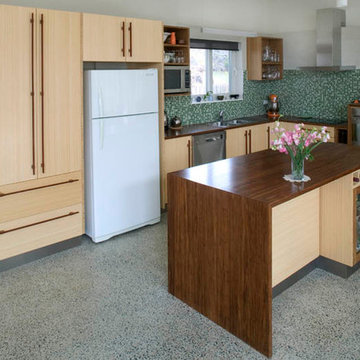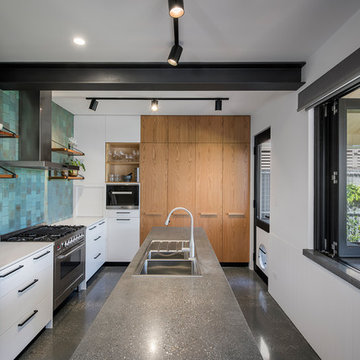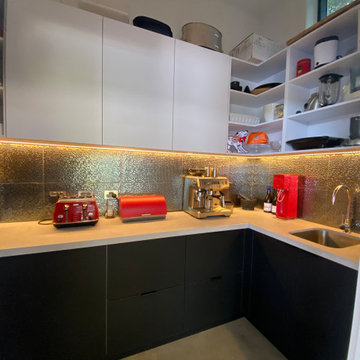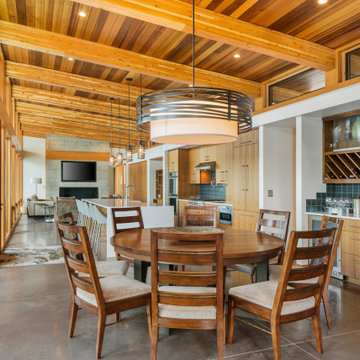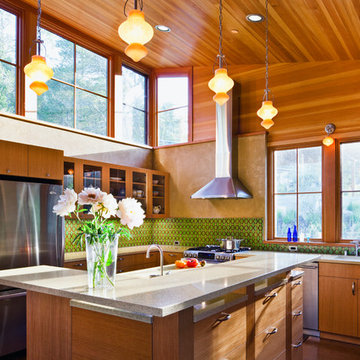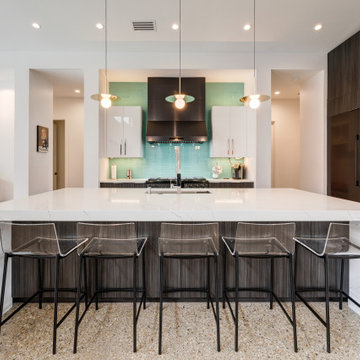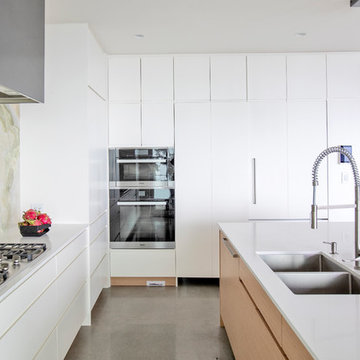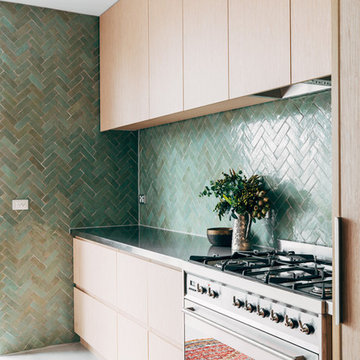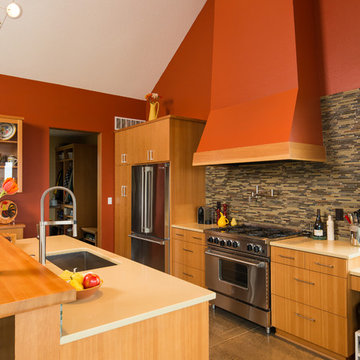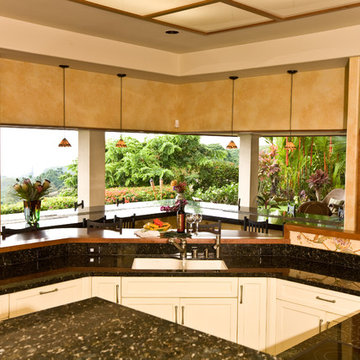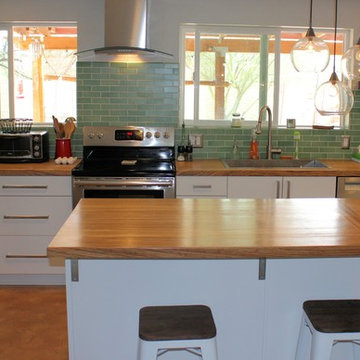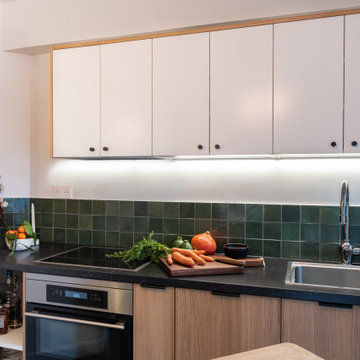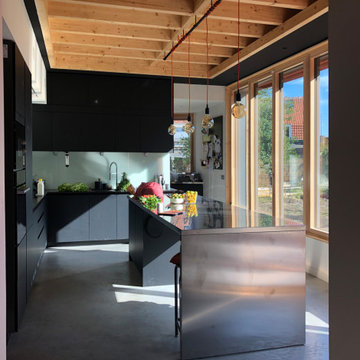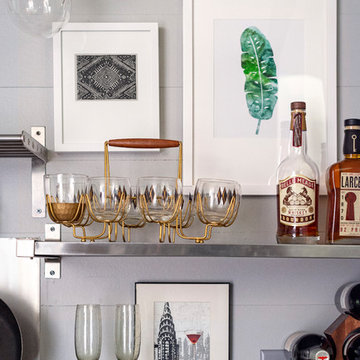Kitchen with Green Splashback and Concrete Floors Design Ideas
Refine by:
Budget
Sort by:Popular Today
141 - 160 of 649 photos
Item 1 of 3
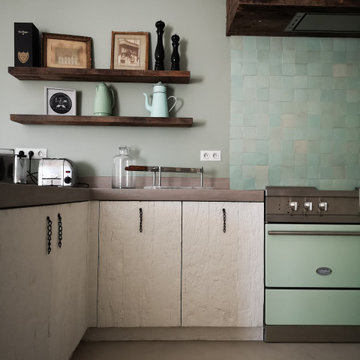
Création d'une cuisine ouverte dans une maison à la campagne , bois ancien blanchi , bois brut , béton résine pour les plans de travail et sol. Îlot central et linéaire vitrine , linéaire cuisson et îlot 3 faces pour la composition.
Piano de cuisson Lacanche moderne vert sauge

Designed a small open concept kitchen for a small guest house. Due to sun exposure, there needed to be no skylights, yet the need for brightness and natural light was achieved in this cheerful space.
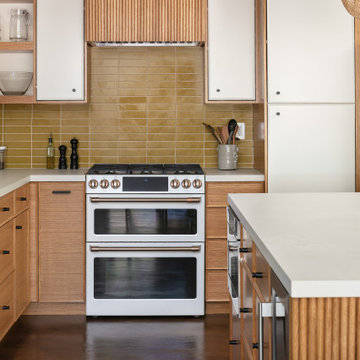
A Modern home that wished for more warmth...
An addition and reconstruction of approx. 750sq. area.
That included new kitchen, office, family room and back patio cover area.
The custom-made kitchen cabinets are semi-inset / semi-frameless combination.
The door style was custom build with a minor bevel at the edge of each door.
White oak was used for the frame, drawers and most of the cabinet doors with some doors paint white for accent effect.
The island "legs" or water fall sides if you wish and the hood enclosure are Tambour wood paneling.
These are 3/4" half round wood profile connected together for a continues pattern.
These Tambour panels, the wicker pendant lights and the green live walls inject a bit of an Asian fusion into the design mix.
The floors are polished concrete in a dark brown finish to inject additional warmth vs. the standard concrete gray most of us familiar with.
A huge 16' multi sliding door by La Cantina was installed, this door is aluminum clad (wood finish on the interior of the door).
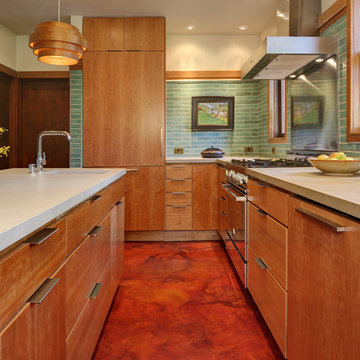
The homeowners wanted a kitchen without upper cabinets. They were interested in achieving the clean lines of Scandinavian-influenced design.
Tricia Shay Photography
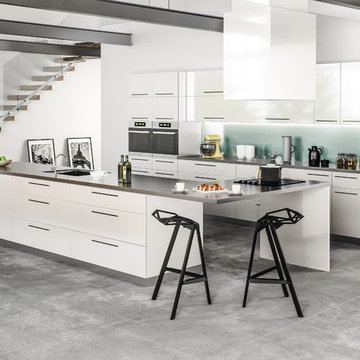
High gloss kitchen with a L Shape countertop for dining.
This kitchen looked great with the exposed beam and modern house.
The backsplash is one sheet of glass back lit from uptop
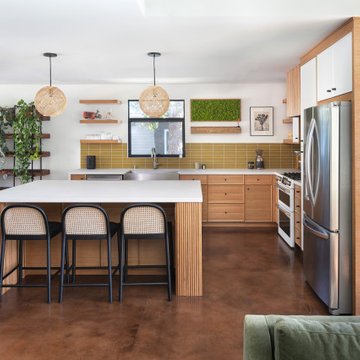
A Modern home that wished for more warmth...
An addition and reconstruction of approx. 750sq. area.
That included new kitchen, office, family room and back patio cover area.
The custom-made kitchen cabinets are semi-inset / semi-frameless combination.
The door style was custom build with a minor bevel at the edge of each door.
White oak was used for the frame, drawers and most of the cabinet doors with some doors paint white for accent effect.
The island "legs" or water fall sides if you wish and the hood enclosure are Tambour wood paneling.
These are 3/4" half round wood profile connected together for a continues pattern.
These Tambour panels, the wicker pendant lights and the green live walls inject a bit of an Asian fusion into the design mix.
The floors are polished concrete in a dark brown finish to inject additional warmth vs. the standard concrete gray most of us familiar with.
A huge 16' multi sliding door by La Cantina was installed, this door is aluminum clad (wood finish on the interior of the door).
Kitchen with Green Splashback and Concrete Floors Design Ideas
8
