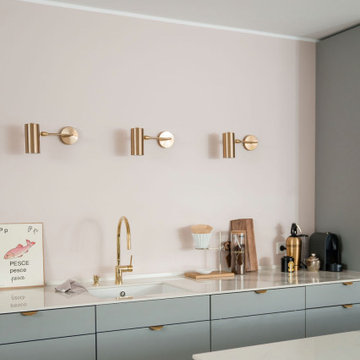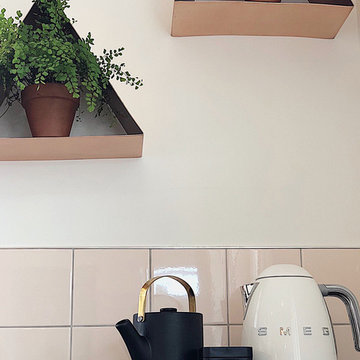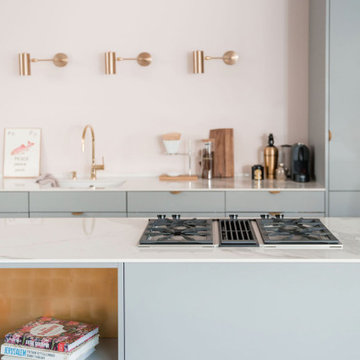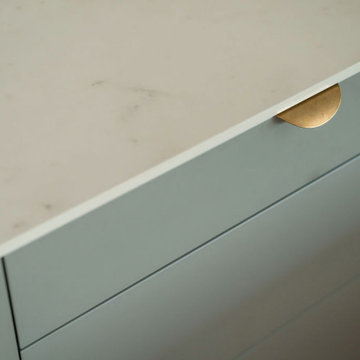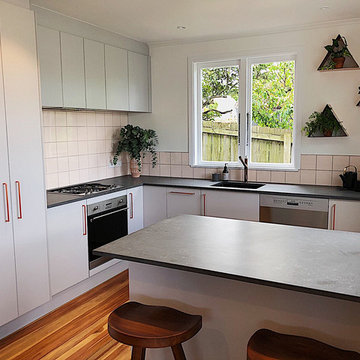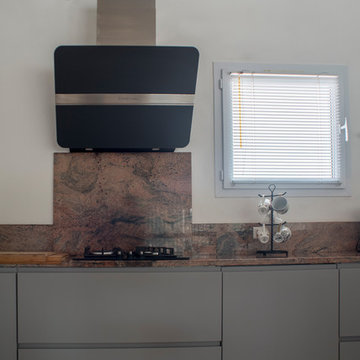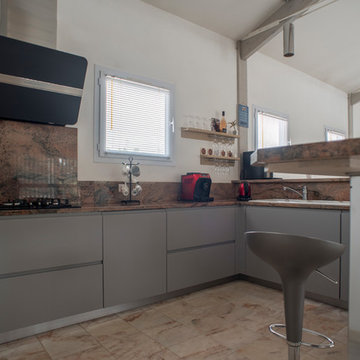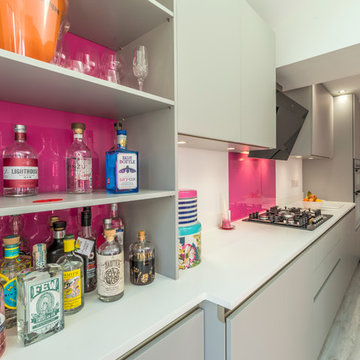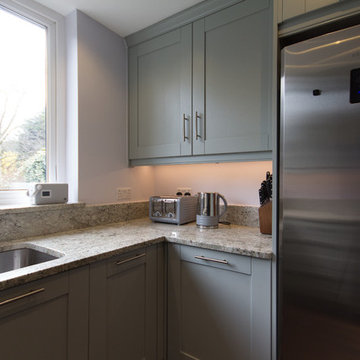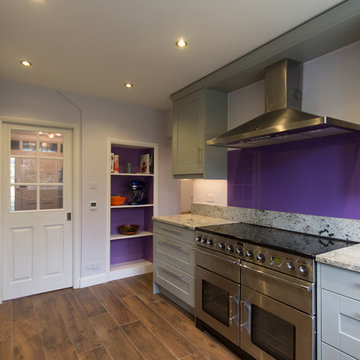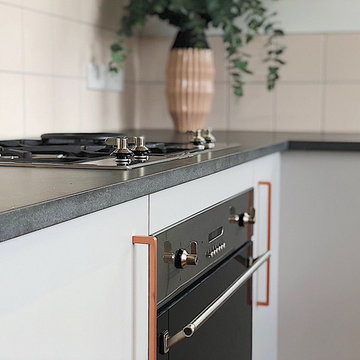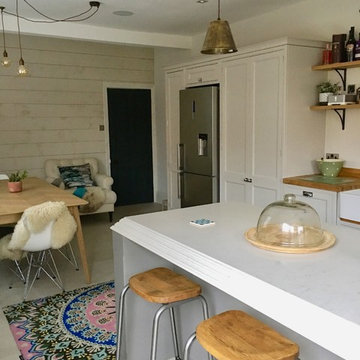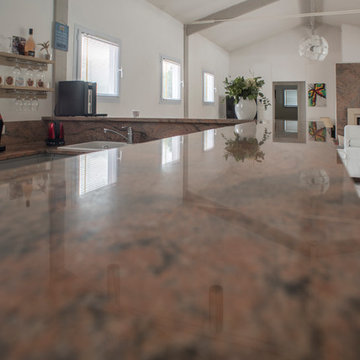Kitchen with Grey Cabinets and Pink Splashback Design Ideas
Refine by:
Budget
Sort by:Popular Today
141 - 160 of 177 photos
Item 1 of 3
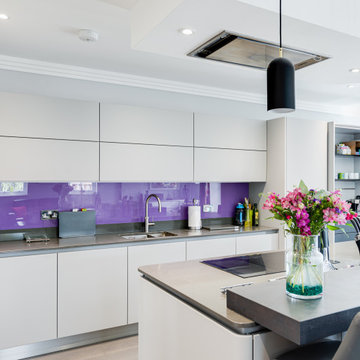
This recently completed project, in a mansion apartment in Harpenden, is a great example of how a modern kitchen with neutral colours can be perfect for an open living space. The light filled kitchen is from our Next125 range and has a Stone Grey Satin Lacquer finish and a Caesarstone Concrete Quartz worktop. Appliances from Siemens and Fisher & Paykel have been chosen for their innovative design and functionality but also look sleek and unobtrusive.
The design possibilities of the Next125 range means we were able to extend the cabinetry into the living space with the matching Media Unit which has Stone Grey base units. To unify the space between the kitchen and living areas the bespoke shelving of the media unit has been stained to match the Solid Oak breakfast bar in the kitchen area. To complete the look, the bright splashback in the kitchen provides an injection of colour which reflects the colour accents throughout the apartment.
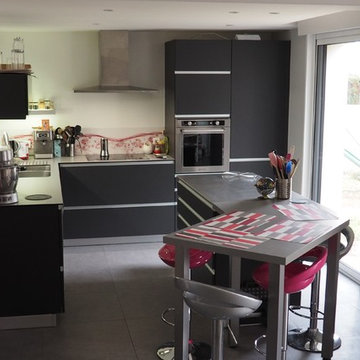
Cuisine familiale et conviviale.
Ici on cuisine et on pâtisse en famille et très souvent.
Le nombre d’ustensiles et d'appareils en permanence sur les plans de travail en témoignent.
Après agrandissement de la maison la cuisine s'ouvre sur le séjour. Le rose soutenu de la crédence en verre de synthèse PIXPANO a été contre-typé sur celui d'un mur du séjour visible de la cuisine, Cette couleur en ponctuation sur les nuances de gris était une demande expresse des propriétaires.
Photos : Lebonnois Sylvie
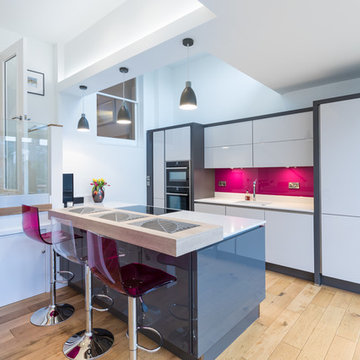
The Eco team did a fantastic job of our kitchen project. Sabine and Aggie were very attentive to our requests and provided some excellent original ideas. Dave was extremely attentive during the installation phase and nothing was too much trouble. Thanks, Ian and Carmel, Winchester,
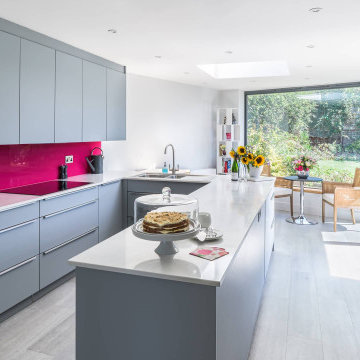
This sleek and chic pastel blue kitchen project is a stylish German kitchen with a touch of raspberry. This project has been designed and built for a husband and wife in Fernhurst, West Sussex, who loves to entertain. The wife is also a professional baker, so she was very clear about the space she wanted to create.
The renovation goal was a kitchen with enough space for creating baked goods and socialising. Additionally, it must have a clear boundary so that guests can circulate around the rest of the room without coming into the central cooking zone.
To turn this idea to life, we built a long peninsula that provides plenty of workspace for baking and ample storage for all of the client's baking supplies. We used Nolte's Feel range in Platinum Grey for the cabinetry and incorporated a LeMans corner mechanism for the tambour and larder units to maximize storage space. The 560 metal tab pull handles finish off the look and completes the kitchen's sleek, modern aesthetic.
The worktops are from Classic Quartz in Alaska Quartz, a marble-effect worksurface that complimented the grey Nolte doors. To add a pop of colour and liven up the room, we opted for a glass raspberry pink backsplash that blends seamlessly with the sleek and chic theme of the space.
This contemporary kitchen was also designed with tea and coffee lovers in mind. We built a tea and coffee station using our Matrix 900 cabinetry, which is the perfect height for making coffee. Floating shelves are included for additional storage of tea and coffee supplies.
Appliances from AEG, Neff, and Elica provide the much-needed functionality to the space, while Franke sinks and taps add the finishing touches. Overall, this modern kitchen is light and airy with a touch of pink for a bit of fun and personality.
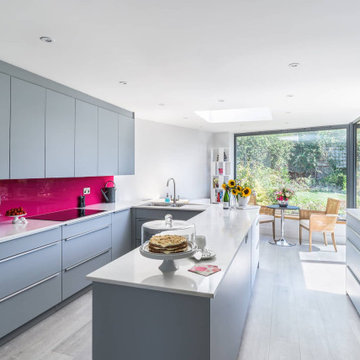
This sleek and chic pastel blue kitchen project is a stylish German kitchen with a touch of raspberry. This project has been designed and built for a husband and wife in Fernhurst, West Sussex, who loves to entertain. The wife is also a professional baker, so she was very clear about the space she wanted to create.
The renovation goal was a kitchen with enough space for creating baked goods and socialising. Additionally, it must have a clear boundary so that guests can circulate around the rest of the room without coming into the central cooking zone.
To turn this idea to life, we built a long peninsula that provides plenty of workspace for baking and ample storage for all of the client's baking supplies. We used Nolte's Feel range in Platinum Grey for the cabinetry and incorporated a LeMans corner mechanism for the tambour and larder units to maximize storage space. The 560 metal tab pull handles finish off the look and completes the kitchen's sleek, modern aesthetic.
The worktops are from Classic Quartz in Alaska Quartz, a marble-effect worksurface that complimented the grey Nolte doors. To add a pop of colour and liven up the room, we opted for a glass raspberry pink backsplash that blends seamlessly with the sleek and chic theme of the space.
This contemporary kitchen was also designed with tea and coffee lovers in mind. We built a tea and coffee station using our Matrix 900 cabinetry, which is the perfect height for making coffee. Floating shelves are included for additional storage of tea and coffee supplies.
Appliances from AEG, Neff, and Elica provide the much-needed functionality to the space, while Franke sinks and taps add the finishing touches. Overall, this modern kitchen is light and airy with a touch of pink for a bit of fun and personality.
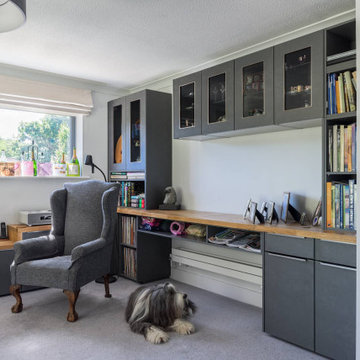
This sleek and chic pastel blue kitchen project is a stylish German kitchen with a touch of raspberry. This project has been designed and built for a husband and wife in Fernhurst, West Sussex, who loves to entertain. The wife is also a professional baker, so she was very clear about the space she wanted to create.
The renovation goal was a kitchen with enough space for creating baked goods and socialising. Additionally, it must have a clear boundary so that guests can circulate around the rest of the room without coming into the central cooking zone.
To turn this idea to life, we built a long peninsula that provides plenty of workspace for baking and ample storage for all of the client's baking supplies. We used Nolte's Feel range in Platinum Grey for the cabinetry and incorporated a LeMans corner mechanism for the tambour and larder units to maximize storage space. The 560 metal tab pull handles finish off the look and completes the kitchen's sleek, modern aesthetic.
The worktops are from Classic Quartz in Alaska Quartz, a marble-effect worksurface that complimented the grey Nolte doors. To add a pop of colour and liven up the room, we opted for a glass raspberry pink backsplash that blends seamlessly with the sleek and chic theme of the space.
This contemporary kitchen was also designed with tea and coffee lovers in mind. We built a tea and coffee station using our Matrix 900 cabinetry, which is the perfect height for making coffee. Floating shelves are included for additional storage of tea and coffee supplies.
Appliances from AEG, Neff, and Elica provide the much-needed functionality to the space, while Franke sinks and taps add the finishing touches. Overall, this modern kitchen is light and airy with a touch of pink for a bit of fun and personality.
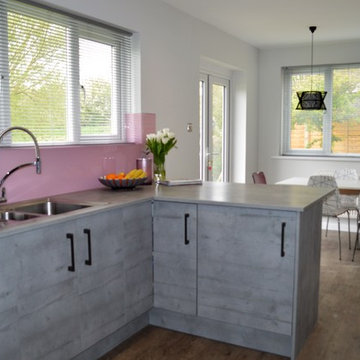
Contemporary styled kitchen in recently refurbished 1960's style bungalow.
Design features textured concrete effect slab style units with matching bespoke laminate worktops, gloss graphite grey tall housings and full height baby pink toughened glass splash backs and window sill.
All appliances with the exception of the cooking appliances are integrated, a wall mounted boiler is also concealed on the far wall.
A breakfast bar with seating adds essential preparation/serving space and separates the kitchen from the dining area.
Matching doors were made to replace the original pantry and airing cupboard doors.
Kitchen with Grey Cabinets and Pink Splashback Design Ideas
8
