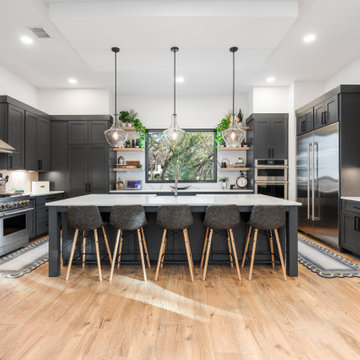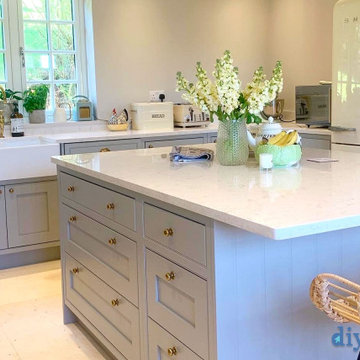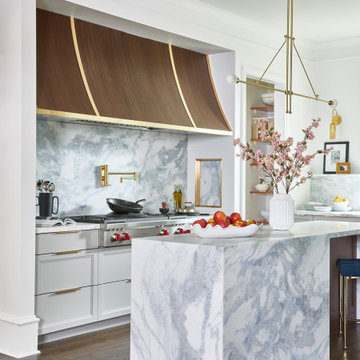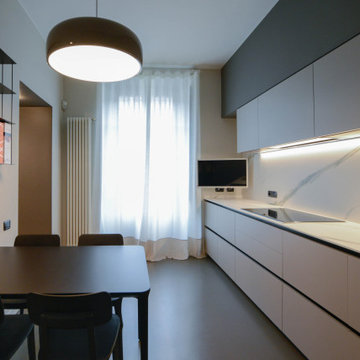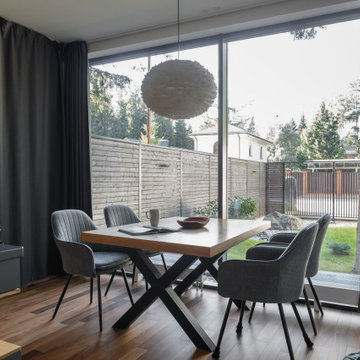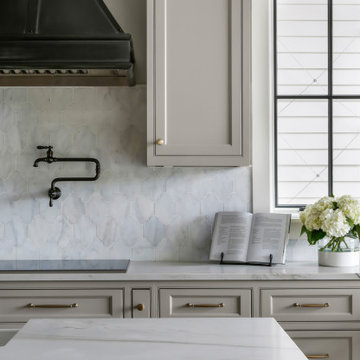Kitchen with Grey Cabinets Design Ideas
Refine by:
Budget
Sort by:Popular Today
121 - 140 of 127,267 photos
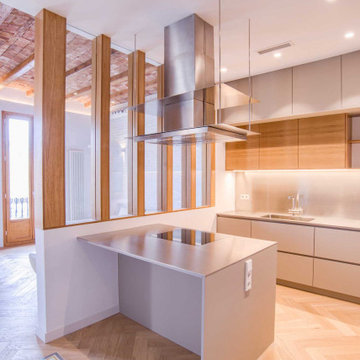
A l’entrada, una catifa de mosaic hidràulic en rep i ens dona pas a la cuina.
Una illa central i una campana extractora d’acer inoxidable penjant que combina amb el gris dels mobles de la cuina on hi tenim tots els electrodomèstics integrats.
La cuina queda separada per una estructura de fusta i vidre que tot i que delimita l’espai, deixa passar la llum i les vistes a través seu.
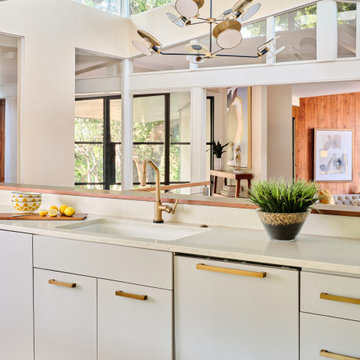
The kitchen sink is uniquely positioned to overlook the home’s former atrium and is bathed in natural light from a modern cupola above. The original floorplan featured an enclosed glass atrium that was filled with plants where the current stairwell is located. The former atrium featured a large tree growing through it and reaching to the sky above. At some point in the home’s history, the atrium was opened up and the glass and tree were removed to make way for the stairs to the floor below. The basement floor below is adjacent to the cave under the home. You can climb into the cave through a door in the home’s mechanical room.

The fully openable bi-folding doors with large flat rooflight above help create a warm sunny space - perfect for a cat to spend the day! This photo also shows the yellow beam supporting the rear extension with the fitted shelving below. The free-standing cream-coloured Smeg fridge is carefully integrated into the design. The tall cupboards to the right hand side of the fridge conceal a compact utility space/linen cupboard with washing machine and hoover cleverly hidden away!
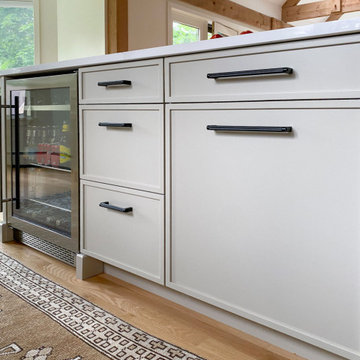
Kitchen design and full gut remodel in post and beam kitchen. New layout to improve functionality and flow, with center kitchen island, tall pantry storage cabinet, soft gray-beige shaker-style cabinets (Benjamin Moore Revere Pewter), quartz countertop, stacked subway tile backsplash, metal mesh cabinet fronts, Thermador range and hood vent, paneled refrigerator, Shaw's fireclay apron-front sink, matte black fixtures and hardware, cable lighting, and hardwood flooring.
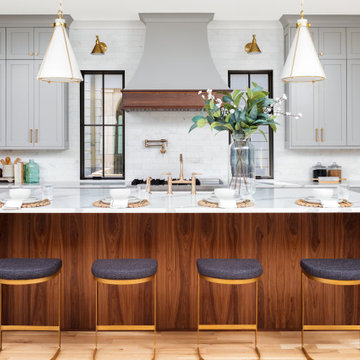
Admiring the sleek kitchen design with walnut accents, and custom-made butcher block at the end of the island in the kitchen. The cabinets are painted in Benjamin Moore's Ozark Shadows.
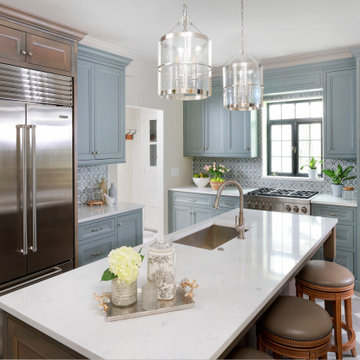
One of the main challenges of the original kitchen was an awkward, oversized peninsula that hindered traffic flow within the room. We repositioned the peninsula cabinetry, transforming it into a well-placed kitchen island that is now accessible from all four sides and offers seating and plenty of storage space. This simple swap greatly improved the overall flow of the kitchen, as did moving the location of the refrigerator to better fit the work triangle.

Moden open plan shaker style kitchen in light grey with the central Island on wheels for when addition kitchen space is required.
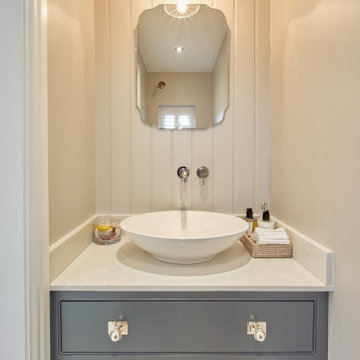
Inheriting a small, dark kitchen that was impractical and unsuitable for a busy family of four many years ago, the owners of this property in Ripon were keen to put their own stamp on the space, with a light, airy and bright kitchen extension complete with CRL Quartz Carrara worktops.
With a minimalist yet cosy and welcoming look at the top of their wish list the owners worked with the creativity and design skills of Joe Groves from Wharfe Valley Interiors to make their dream kitchen a reality.
Simple and timeless in style, the finished kitchen is a hive of activity – a space used for cooking, eating and relaxing.
CRL Quartz Carrara plays an important role throughout the space and was a natural choice for the owner, after falling in love with the surface at first sight during a visit to New Look Interiors of Leeds.
A versatile and beautiful surface that exudes a luxury elegance, Carrara has the striking appearance of marble, with none of the maintenance issues. In fact, CRL Quartz is extremely hardwearing, durable and easy to keep clean making it ideal for this family. The soft white hue and smoky grey veins of the material tie the whole look in this new kitchen together, for a cohesive finish. Inspired by nature, the surface fits seamlessly with the timeless décor chosen for the extension, blending in harmony with the chosen colour scheme and soft furnishings.
Delivery and installation of the quartz was expertly carried out by Harrogate’s Aktiv Granite who were undaunted by the size of the island slab, which measured up at 2.3 m x 1.1m. “When the installers arrived to fit the quartz and called me in to take a look I was overcome. I literally could have cried as it was just what I envisaged.
“They did an amazing job, especially when they were lifting in the piece for the island which was a pretty big chunk.” comments homeowner Suzanne.
Enter the extension from the hallway and a clean, airy and minimal space is waiting to greet you. The Carrara worktops are complemented by large format floor tiles and classically-styled furniture painted in Farrow & Ball’s Cornforth White.
Bi-fold doors at one end of the room flood the room with natural light and create the perfect indoor outdoor kitchen living space for all-weather family entertaining.
CRL Quartz Carrara is carried through to the adjoining utility and cloakroom for continuity of design, while back in the kitchen appliances from Bosch, plus a Quooker hot tap ensure the space is luxurious and functional.
“My island is my pride and joy. I really like the having the sink integrated in this spot, as it turns the whole area into a space for socialising even when you’re washing up.
“When I look back at all my drawings now the finished space is exact and just as I wanted it to be. It suits us very well now, instead of being cramped and dark it is a roomy, welcoming and bright kitchen.”

Highly popular in contemporary kitchen design, fluted glass offers many benefits, from discreetly elegant looks to diffuse illumination. When used for walk-in pantries or wall cabinets it adds a subtle lightness and an intriguing, textured finish, while allowing the area to be backlit in way that lights up the space without putting everything within on obvious display.

A beautiful kitchen transformation for one of our customers in Bury! With Stosa Metropolis neutral greys in luxurious laminate finishes, we have stuck with the monochrome theme and created a striking, contemporary kitchen with contrasting colours throughout.
Kitchen with Grey Cabinets Design Ideas
7



