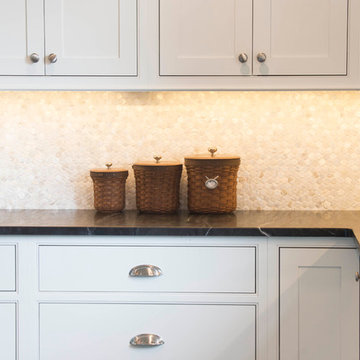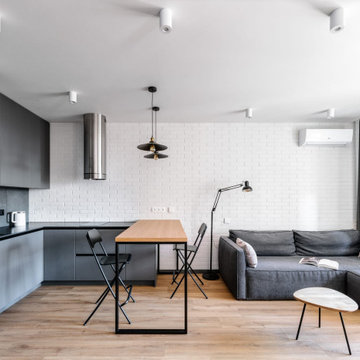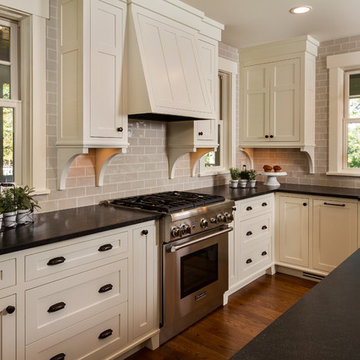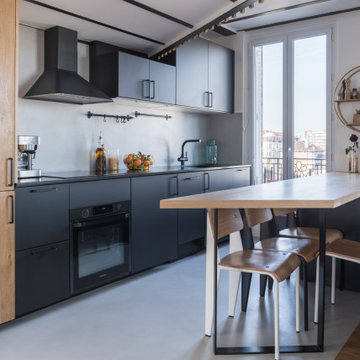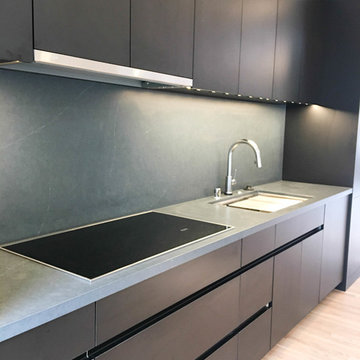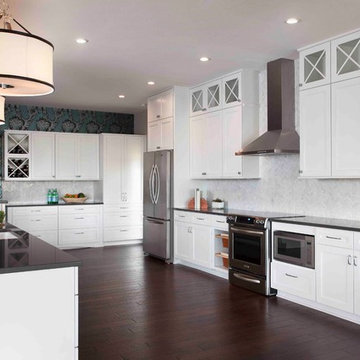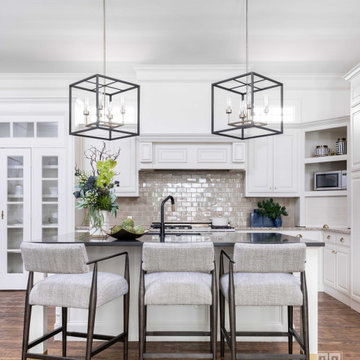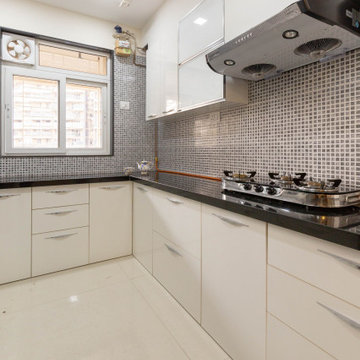Kitchen with Grey Splashback and Black Benchtop Design Ideas
Refine by:
Budget
Sort by:Popular Today
101 - 120 of 5,260 photos
Item 1 of 3
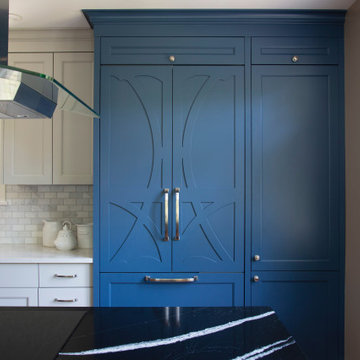
Paneled refrigerator doors in Art Nouveau pattern. Pantry (right) with pull-out shelves.
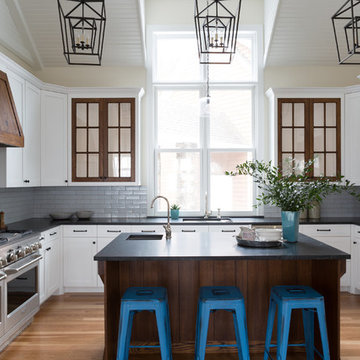
Rustic Kitchen with soapstone counters, stained oak custom island, range hood and upper cabinets, warm oak flooring and wolf range, Iron Pendants

Whitecross Street is our renovation and rooftop extension of a former Victorian industrial building in East London, previously used by Rolling Stones Guitarist Ronnie Wood as his painting Studio.
Our renovation transformed it into a luxury, three bedroom / two and a half bathroom city apartment with an art gallery on the ground floor and an expansive roof terrace above.
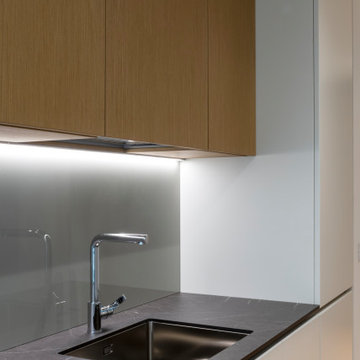
La cucina lineare è stata inserita nel corridoio che dall'ingresso porta al soggiorno. Sfruttamento dello spazio ottimale per una casa da mettere a reddito. Tutto disegnato su misura; pensili in legno rovere come il pavimento e paraspruzzi in vetro grigio retroverniciato per dare profondità e riflessione di luce.

This beautiful custom home located in Stowe, will serve as a primary residence for our wonderful clients and there family for years to come. With expansive views of Mt. Mansfield and Stowe Mountain Resort, this is the quintessential year round ski home. We worked closely with Bensonwood, who provided us with the beautiful timber frame elements as well as the high performance shell package.
Durable Western Red Cedar on the exterior will provide long lasting beauty and weather resistance. Custom interior builtins, Masonry, Cabinets, Mill Work, Doors, Wine Cellar, Bunk Beds and Stairs help to celebrate our talented in house craftsmanship.
Landscaping and hardscape Patios, Walkways and Terrace’s, along with the fire pit and gardens will insure this magnificent property is enjoyed year round.
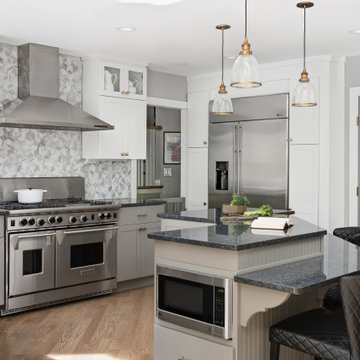
A kitchen and adjacent great room with multiple focal points and angles get a major update from floor the ceiling. The hardwood was refinished, trim and walls painted, kitchen cabinets were painted (white on uppers and gray on lowers), marble geometric backsplash tile, unique brass lighting, a completely redesigned fireplace, and custom furniture pieces throughout!
Photography by Picture Perfect House
Construction by Platinum Builders
Kitchen with Grey Splashback and Black Benchtop Design Ideas
6

