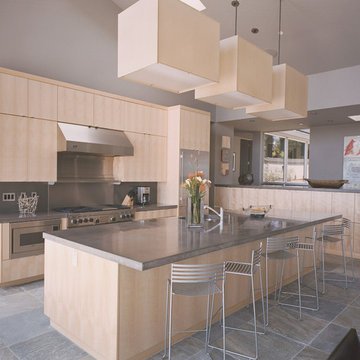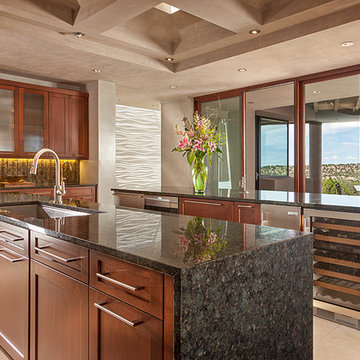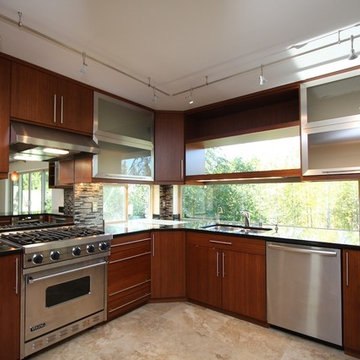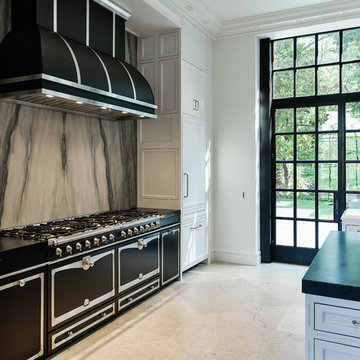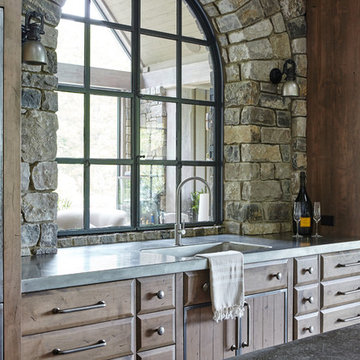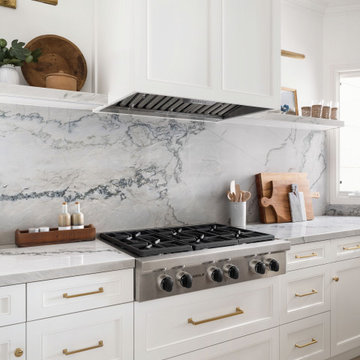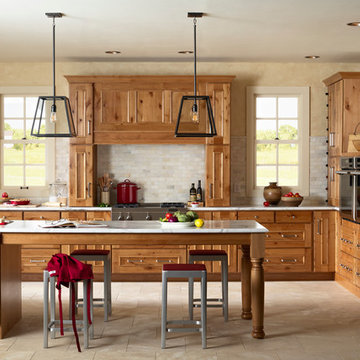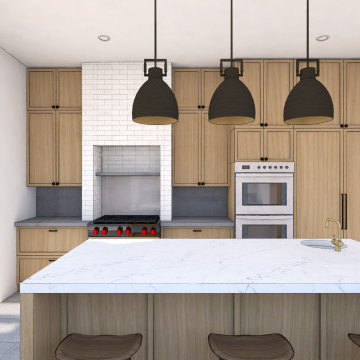Kitchen with Grey Splashback and Limestone Floors Design Ideas
Refine by:
Budget
Sort by:Popular Today
101 - 120 of 1,066 photos
Item 1 of 3
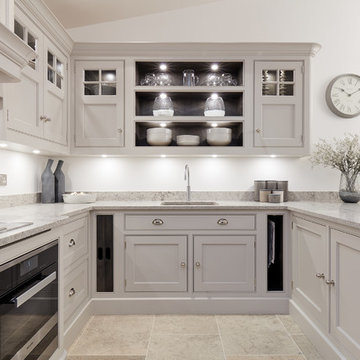
Our light grey Open Plan kitchen brings a traditional design into the modern age. The bespoke, hand-painted cabinetry with carefully crafted curves gives the impression of lightness. This elegant design technique combined with a soft, contemporary colour scheme, encourages the natural movement of light throughout the room. Beautiful worktops flow seamlessly in a subtle ‘U’ shape from cooking area to island providing plenty of space to prepare food. A curved breakfast table separates dining space from work space in a contemporary manner that is a signature of Tom Howley design.
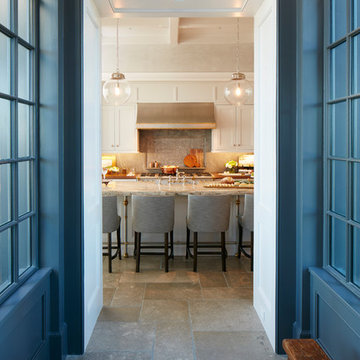
Photography: Dana Hoff
Architecture and Interiors: Anderson Studio of Architecture & Design; Scott Anderson, Principal Architect/ Mark Moehring, Project Architect/ Adam Wilson, Associate Architect and Project Manager/ Ryan Smith, Associate Architect/ Michelle Suddeth, Director of Interiors/Emily Cox, Director of Interior Architecture/Anna Bett Moore, Designer & Procurement Expeditor/Gina Iacovelli, Design Assistant
Cabinetry Designer: Jill Frey
Pendants: Arteriors
Barstools: Hickory Chair
Floors: French Limestone
Backsplash: Soapstone
Custom Hood: Stainless steel with brass accents
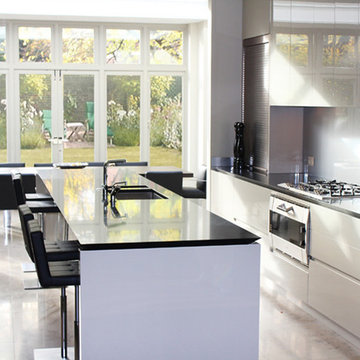
This open plan kitchen features a stunning black Negro Tebas Silestone worktop which is beautifully offset by the brilliant quill grey high gloss cabinetry. Walnut cabinets discreetly house integrated appliances for modern day functional living.
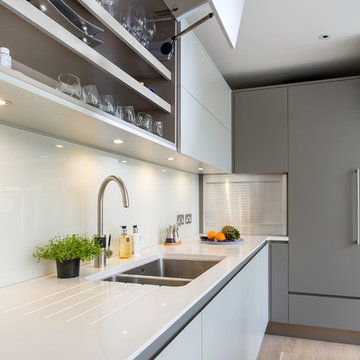
Low sheen contemporary kitchen with white Corian worktops, glass splashbacks and slender detailing
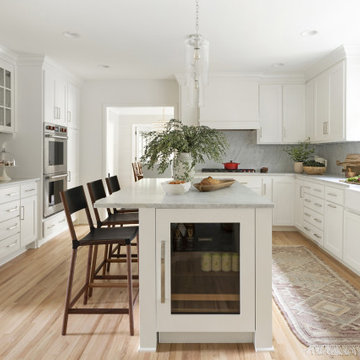
Contractor: Hamann's Custom Carpentry, Inc.
Interior Design: Martha Dayton Design
Photography: Spacecrafting
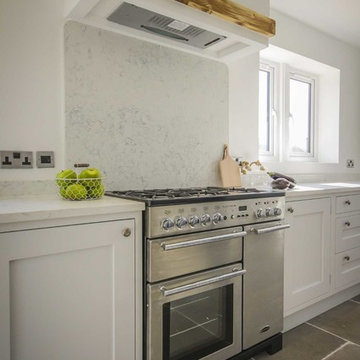
In Frame Shaker Kitchen by Deko Trades. Country kitchen in Farrow & Ball Blackened. With limestone floor. Designed, cabinets fitted, floor tiling, painting by Deko Trades.

Custom designed kitchen with detailed ceiling details, floating shelf, glass hood design, top of the line appliances, and brass decorative accents
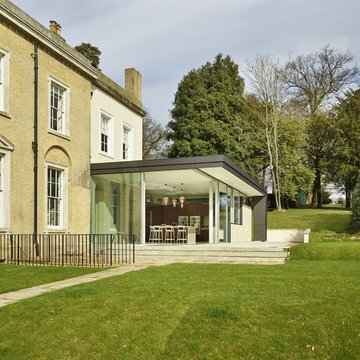
The addition of a striking glass extension creates an amazing Wow factor to this Georgian Rectory in Kent. Oversized stained walnut doors and drawers complement the scale and proportions of the house perfectly and allow for endless storage. The inclusion of a secret door through to the boot room and cloakroom beyond creates a seamless furniture design in the open plan kitchen. Slab end quartz worktops offset the dark walnut beautifully.
Photography by Darren Chung
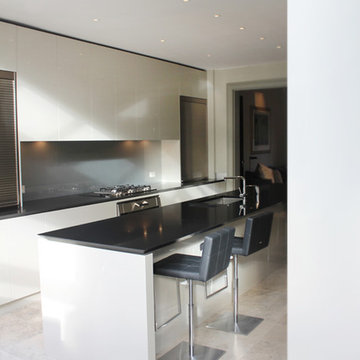
This open plan kitchen features a stunning black Negro Tebas Silestone worktop which is beautifully offset by the brilliant quill grey high gloss cabinetry. Walnut cabinets discreetly house integrated appliances for modern day functional living. The island unit features an undermount sink with a breakfast bar.
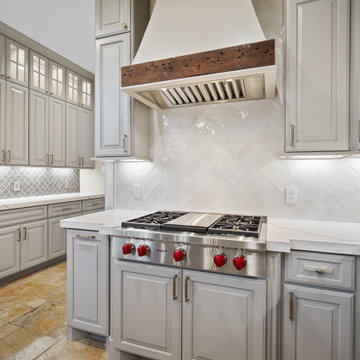
One of the best Transitional Stye Kitchen, with 2 big island, custom cabinets and accents backsplash, custom hood and brass gold finishes.
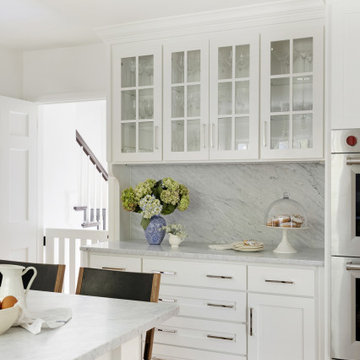
Contractor: Hamann's Custom Carpentry, Inc.
Interior Design: Martha Dayton Design
Photography: Spacecrafting
Kitchen with Grey Splashback and Limestone Floors Design Ideas
6
