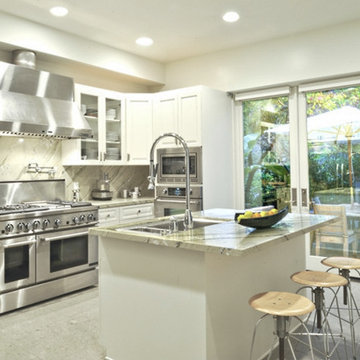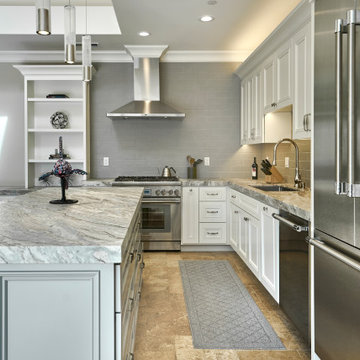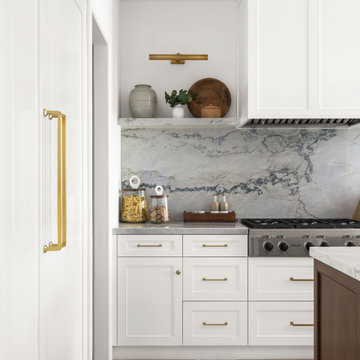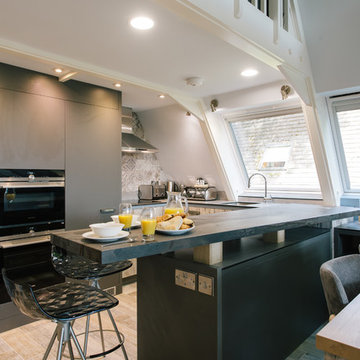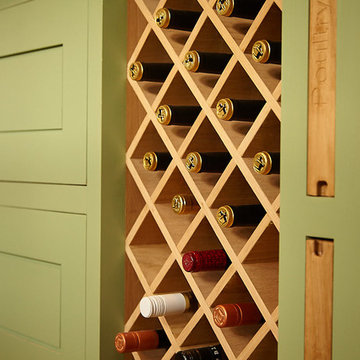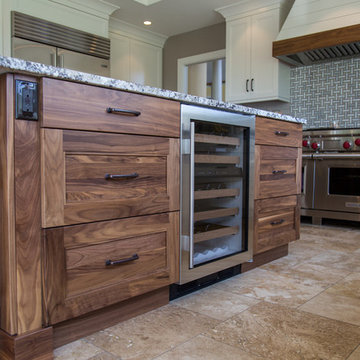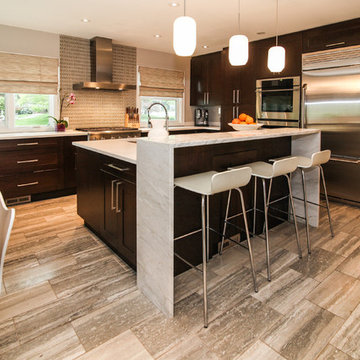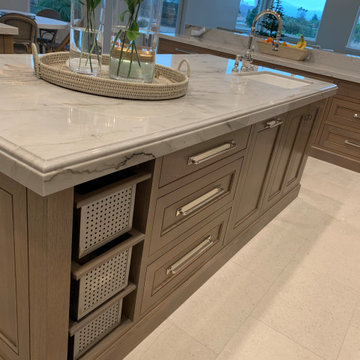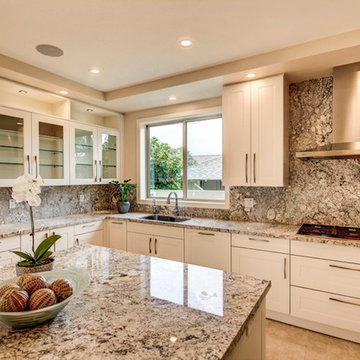Kitchen with Grey Splashback and Limestone Floors Design Ideas
Refine by:
Budget
Sort by:Popular Today
161 - 180 of 1,066 photos
Item 1 of 3
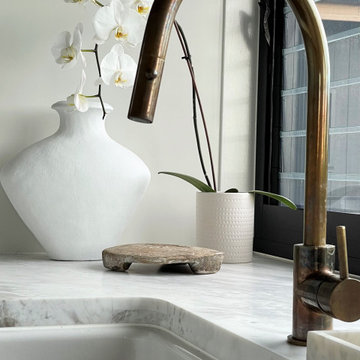
Butler's pantry sink featuring aged brass tapware, marble benchtops and a ceramic farmhouse sink.
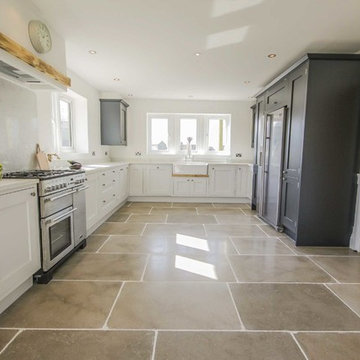
In Frame Country Kitchen by Deko Trades. I designed the overall plan and look of the kitchen for this country home in West Bradford near Clitheroe. The cabinets are made from tulipwood and painted in Farrow & Ball Blackened and Railings. I also did the stone floor tiling as well as the initial plastering and painting.
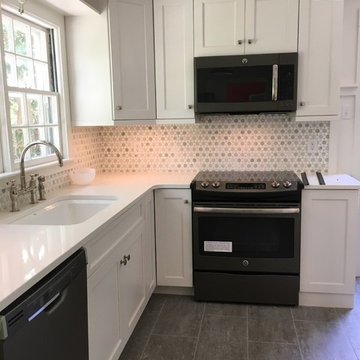
Grouted Engineer Stone, gives a much warm feel and is also scratch resistant. Made with a vinyl and limestone blend, keeps it cozy. This tile can be grouted or not grouted by customers choice. Visit the Carpet Barn showroom to see all the available styles and colors.
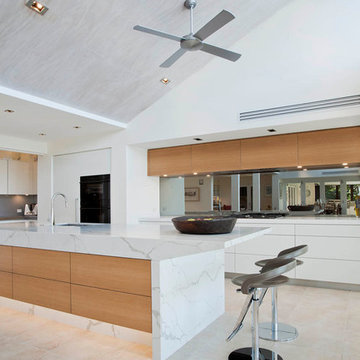
Kitchen. Soft, light-filled Northern Beaches home by the water. Modern style kitchen with scullery. Sculptural island all in calacatta engineered stone.
Photos: Paul Worsley @ Live By The Sea
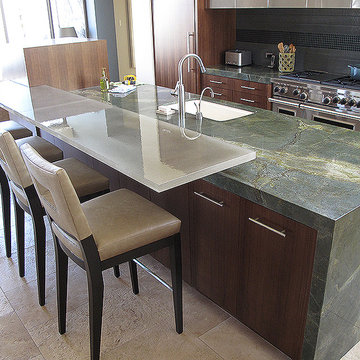
This is not your typical glass counter top. Cast Glass Images has a custom glass application that they call their "Bubble Fusion Series". It is a custom fused glass technique that incorporates tiny air bubble inclusions. Standard and custom colors are available. The color featured on this kitchen countertop is "Khaki". Custom glass counter tops provide a sleek, sophisticated look to any kitchen!
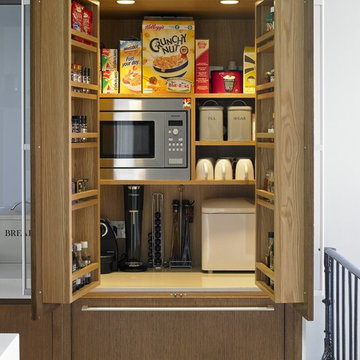
Adding a 'glass box' to the back of this stunning Georgian House on Blackheath, South East London creates an amazing space. The kitchen combines flush handleless cabinets with traditional shaker doors. The thick quartz worktops add modernity and the full height cabinets accentuate the beautiful proportions of the space
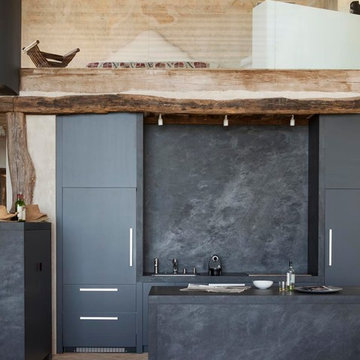
Antique limestone fireplace, architectural element, stone portals, reclaimed limestone floors, and opus sectile inlayes were all supplied by Ancient Surfaces for this one of a kind $20 million Ocean front Malibu estate that sits right on the sand.
For more information and photos of our products please visit us at: www.AncientSurfaces.com
or call us at: (212) 461-0245
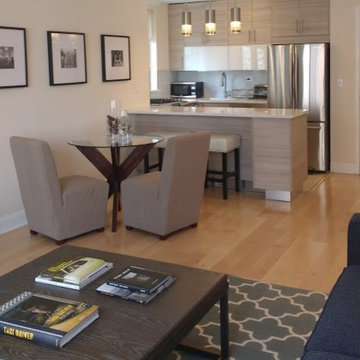
The Chairs upholstered in a similar olive-beige color as the kitchen help blending in both spaces
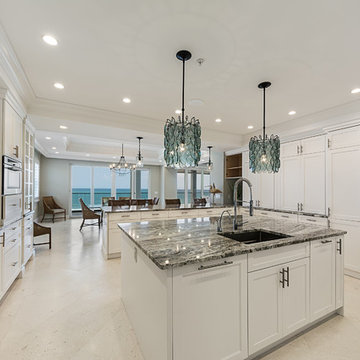
Oceanfront views takeover this outstanding penthouse at 4091 Ocean in Vero Beach, Florida. Kitchen finished in exotic stone, high-grade millwork and top tier appliances.
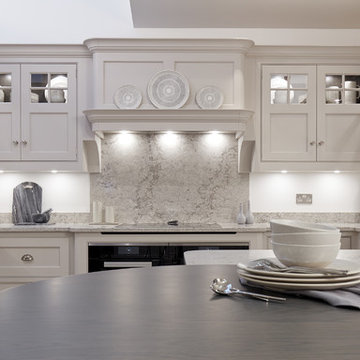
Our light grey Open Plan kitchen brings a traditional design into the modern age. The bespoke, hand-painted cabinetry with carefully crafted curves gives the impression of lightness. This elegant design technique combined with a soft, contemporary colour scheme, encourages the natural movement of light throughout the room. Beautiful worktops flow seamlessly in a subtle ‘U’ shape from cooking area to island providing plenty of space to prepare food. A curved breakfast table separates dining space from work space in a contemporary manner that is a signature of Tom Howley design.
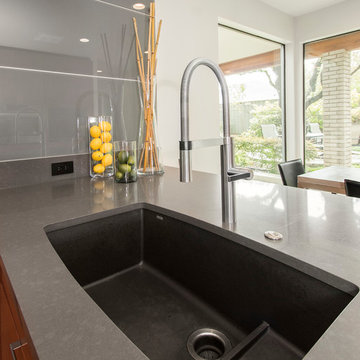
We gave this 1978 home a magnificent modern makeover that the homeowners love! Our designers were able to maintain the great architecture of this home but remove necessary walls, soffits and doors needed to open up the space.
In the living room, we opened up the bar by removing soffits and openings, to now seat 6. The original low brick hearth was replaced with a cool floating concrete hearth from floor to ceiling. The wall that once closed off the kitchen was demoed to 42" counter top height, so that it now opens up to the dining room and entry way. The coat closet opening that once opened up into the entry way was moved around the corner to open up in a less conspicuous place.
The secondary master suite used to have a small stand up shower and a tiny linen closet but now has a large double shower and a walk in closet, all while maintaining the space and sq. ft.in the bedroom. The powder bath off the entry was refinished, soffits removed and finished with a modern accent tile giving it an artistic modern touch
Design/Remodel by Hatfield Builders & Remodelers | Photography by Versatile Imaging
Kitchen with Grey Splashback and Limestone Floors Design Ideas
9
