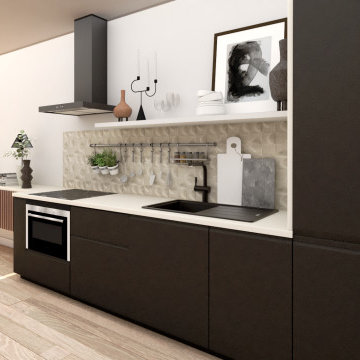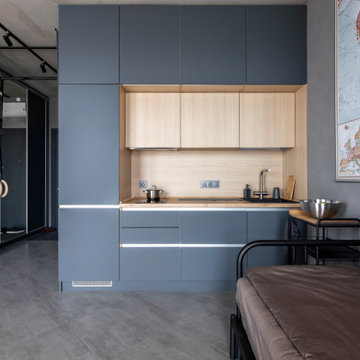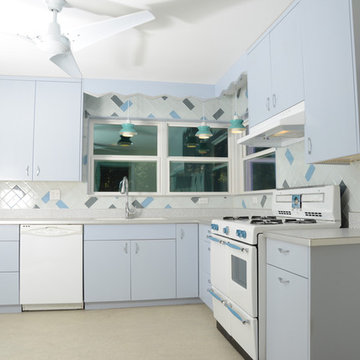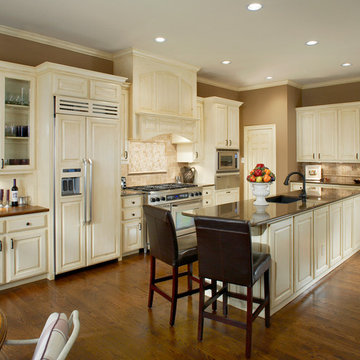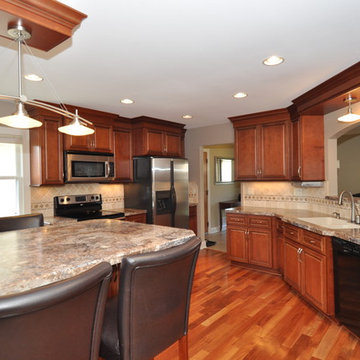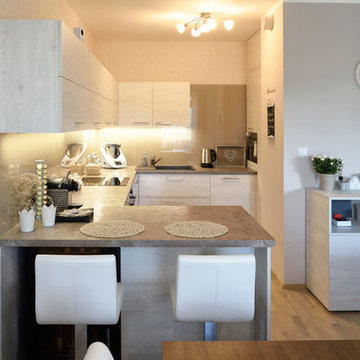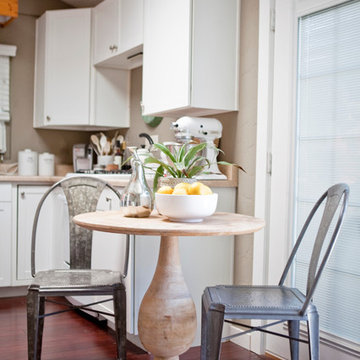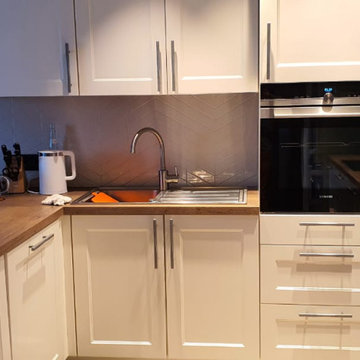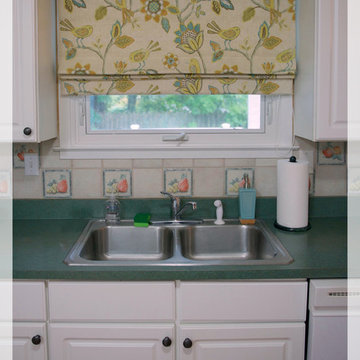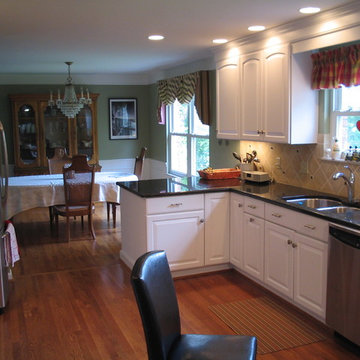Kitchen with Laminate Benchtops and Beige Splashback Design Ideas
Refine by:
Budget
Sort by:Popular Today
101 - 120 of 3,800 photos
Item 1 of 3
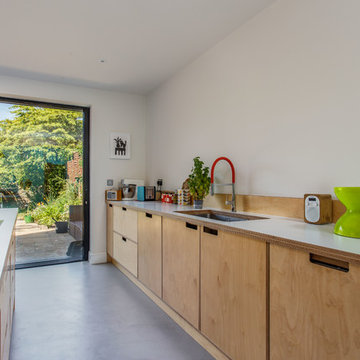
Beautiful open plan design. With bright vibrant colours. The floors is polished concrete.
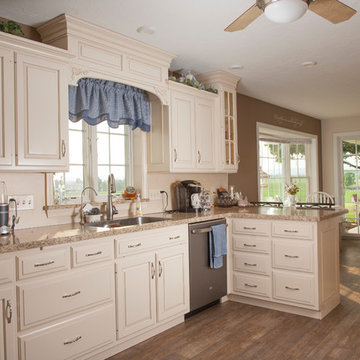
The country kitchen offers lot's of light through the window at the sink with a view of the spacious back yard.
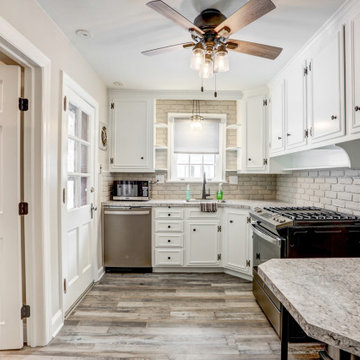
This remodel required a plan to maintain its original character and charm while updating and modernizing the kitchen. These original custom cabinets on top of the brick backsplash brought so much character to the kitchen, the client did not want to see them go. Revitalized with fresh paint and new hardware, these cabinets received a subtle yet fresh facelift. The peninsula was updated with industrial legs and laminate countertops that match the rest of the kitchen. With the distressed wood floors bringing it all together, this small remodel brought about a big change.
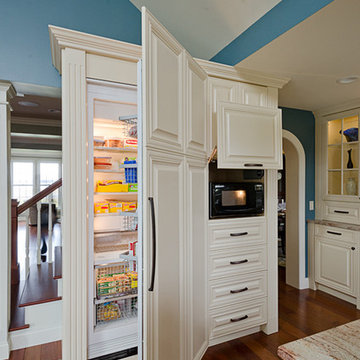
Butler's Pantry; Freezer with integrated panels, microwave behind lift-up door.
Photography: www.carolynbates.com
Handcrafted Cabinets:: www.northcountrymillworks.com
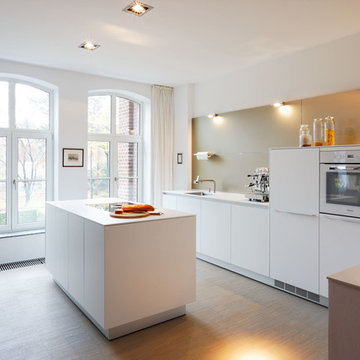
bulthaup b3 mit alpinweißen Laminat-Fronten, Laminat-Arbeitsplatte und Wandpaneelen aus Aluminium sandbeige.
Foto: Tom Reindel Fotografie
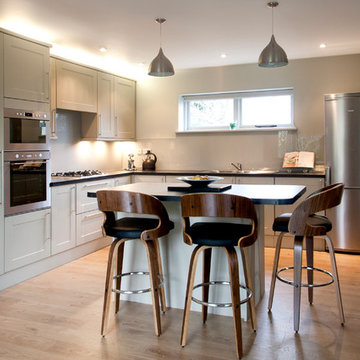
Shaker kitchen cabinets, in a vinyl wrapped finish in 'Dakar' colour. The splashback is painted glass to match the wall colour. The stainless steel pendant lighting were selected to tie in with the freestanding fridge.
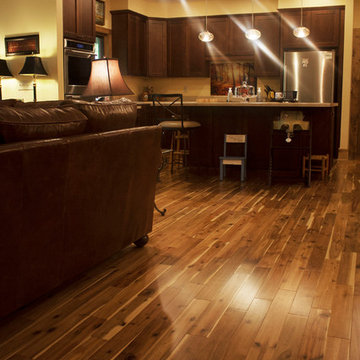
Beautiful acacia hardwood flooring covers the main floor.
Rowan Parris, Rainsparrow Photography
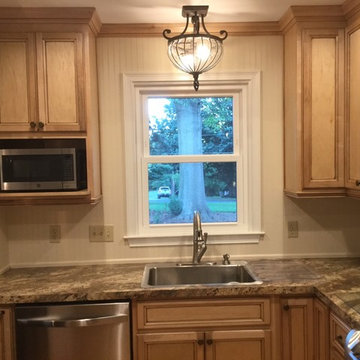
Customer contacted Allwood Cabinets to remodel a small kitchen in a vintage ranch. A brick wall was removed and replaced with a beam to expand the kitchen to gain an additional 3-4 feet in the kitchen. Old plywood cabinets were replaced with solid maple cabinets. The main cabinets were natural with a chocolate glaze and the peninsula was stained espresso. The heartwood pine floors were sanded and refinished.
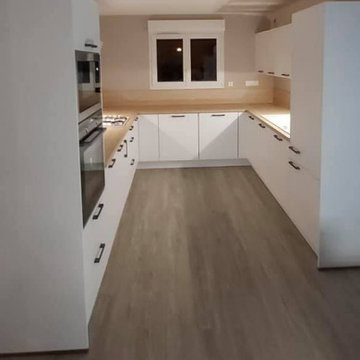
Cuisine de 10 m2 environ avec façade blanc alpin mat et plan de travail chêne de Virginie
Crédence en strafiée et en verre blanc brillant sous hotte
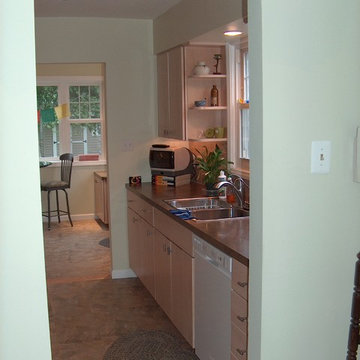
Entry/Breakfast area addition and Kitchen renovation in King of Prussia, PA. Small project to gain more usable space on a limited budget.
Photo by: Joshua Sukenick
Kitchen with Laminate Benchtops and Beige Splashback Design Ideas
6
