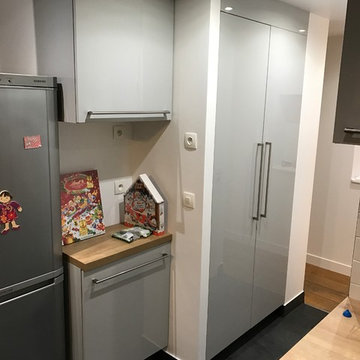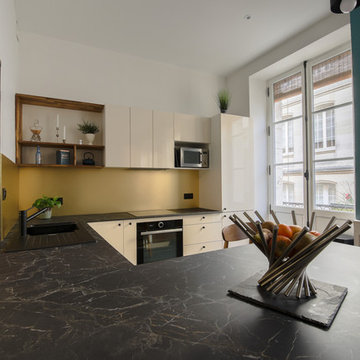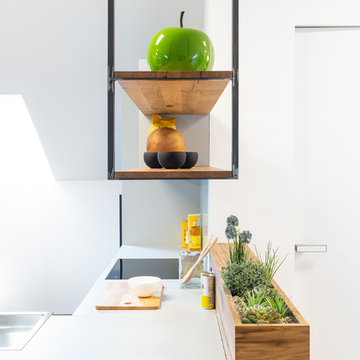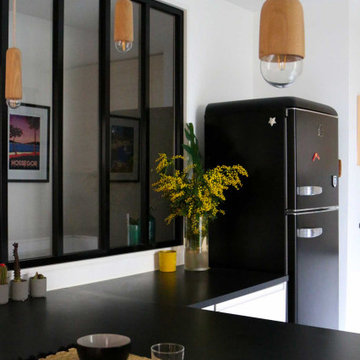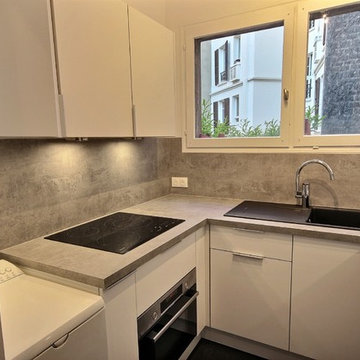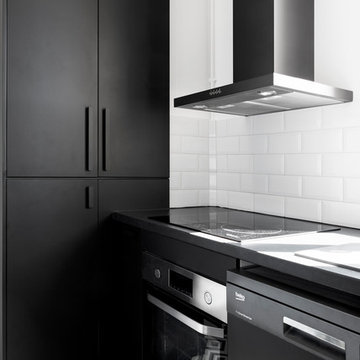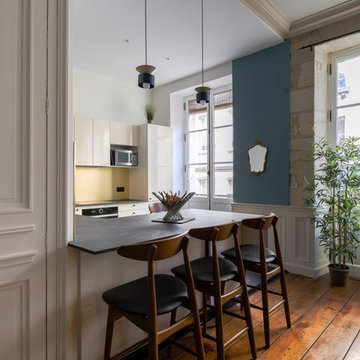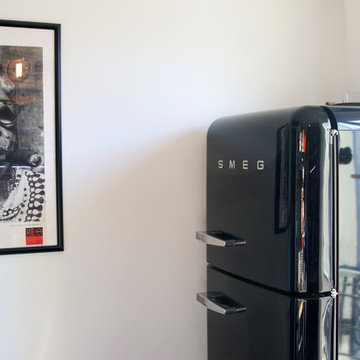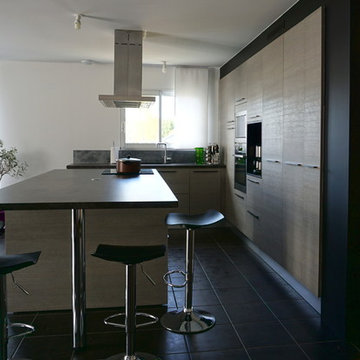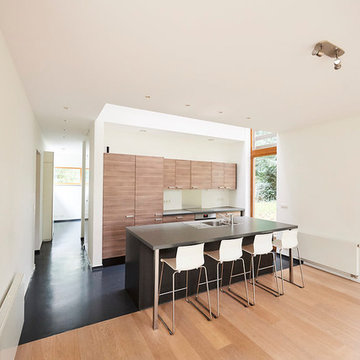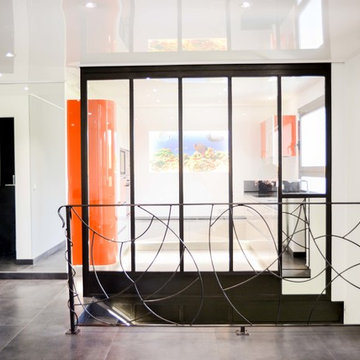Kitchen with Laminate Benchtops and Black Floor Design Ideas
Refine by:
Budget
Sort by:Popular Today
141 - 160 of 504 photos
Item 1 of 3

Photos by Jack Allan
Changed out light fixtures, painted doors, skirting, and cupboards. Painted chalkboard. Repurposed beehive frame for decoration.
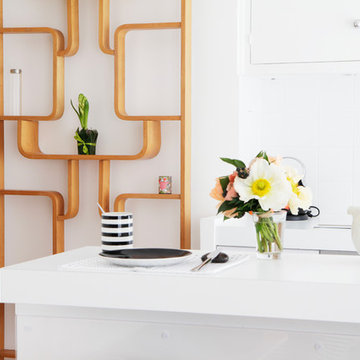
Une cuisine compacte mais très fonctionnelle et bien équipée. Un îlot central fait office de table repas. En arrière-plan, un claustra des années 50 chiné
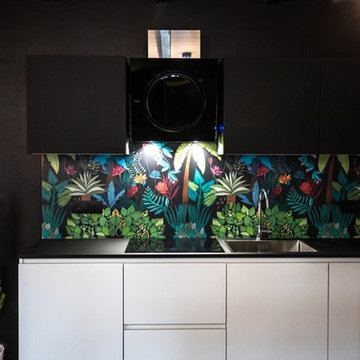
Una superficie in gres porcellanato effetto resina delimita l'area adibita a cucina e una piastrella decorata con motivi floreali riveste lo splashback della cucina.
Il contrasto di chiaro e scuro infonde un carattere deciso all'ambiente mantenedolo tuttavia molto elegante.
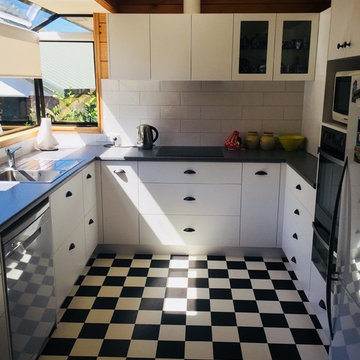
Our customers chose Laminex River Pebble laminate benchtops with Prime Melamine Dezigna White cabinetry.
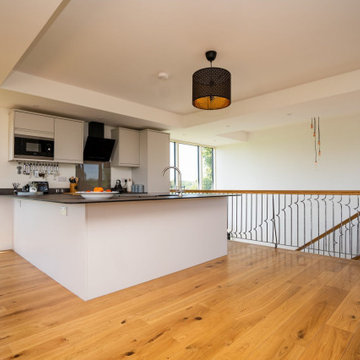
This projects takes a redundant Dutch barn and transforms it into a contemporary home.
The kitchen space is part of an open plan living area with the staircase beyond. The living spaces are on the first floor to allow enjoyment of extensive views over the Herefordshire countryside.
Architect Garry Thomas unlocked planning permission for this open countryside location to add substantial value to the farm. Project carried on whilst working at RRA. As RRA design director Garry having built up the company from a staff of 5 to 23 left in 2016 to launch Thomas Studio Architects. With Dutch barns now a speciality you can find out about how to convert a dutch barn at www.thomasstudio.co.uk
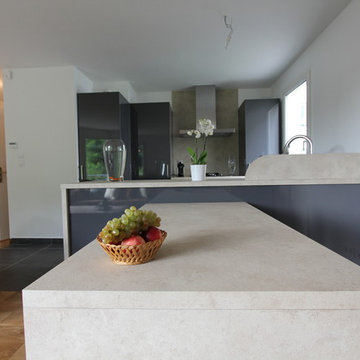
L’objectif de la réalisation était de proposer la rénovation de la cuisine ouverte en style Américain ainsi que le choix et la pose des équipements de cuisine.
Pour ça nous avons casser une cloison afin de permettre l'ouverture totale sur le séjour, un plan bar également contenant en dessous des meubles de rangements ainsi qu'un lave linge et un sèche linge.
Plan de travail en stratifié,des couleurs chaudes selon le choix du client.
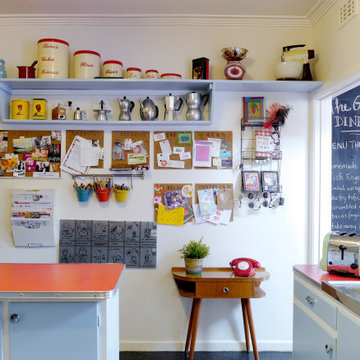
The thoroughfare through the kitchen from the hallway to the eating and living area is the go to place for school notices, current events, greeting cards, reminders, bills and drawing materials. Each member of the household has their own cork board. The blackboard through the doorway serves as the weekly menu board with suggestions put forward weekly by hopeful tummies!
Photos: khansenphotography.com/
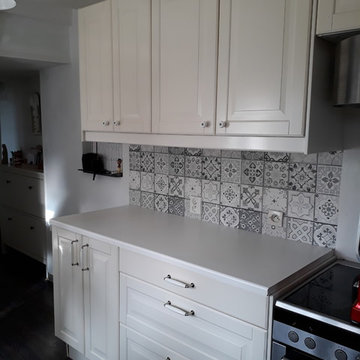
Ensemble de meuble de cuisine avec crédence carreaux de ciment en céramique, pour donner un coté classique campagne à cette cuisine.
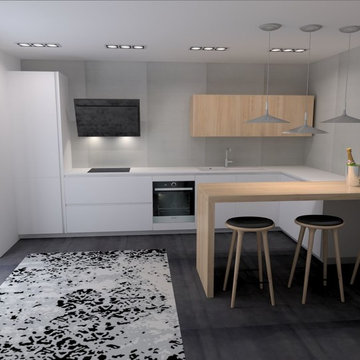
Sols : IRIS Ceramica // Hi_Lite Black Metal 75x150cm
Cuisine : ARRITAL Cucine // Modèle AK_Project
Plan de travail : ARRITAL Cucine // Stratifiés Blanc & Bois Electroménager : BRANDT
Sanitaire : BRADANO // Pack Bradanit 48 Blanc + Mitigeur Avisio
Kitchen with Laminate Benchtops and Black Floor Design Ideas
8
