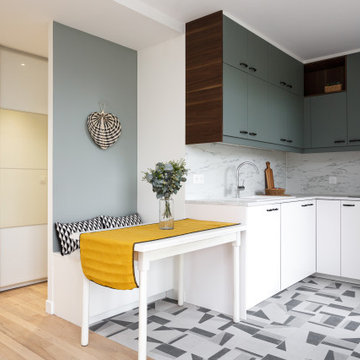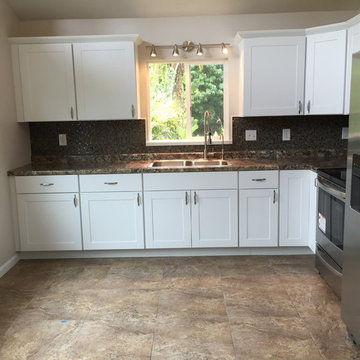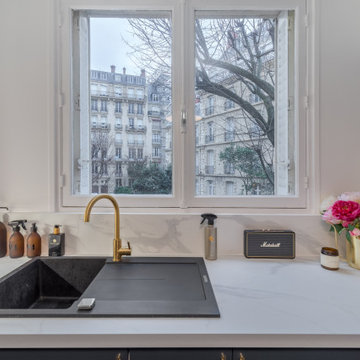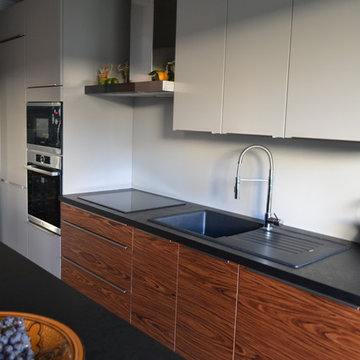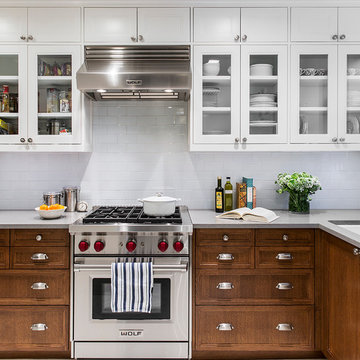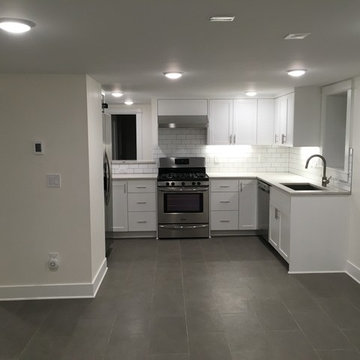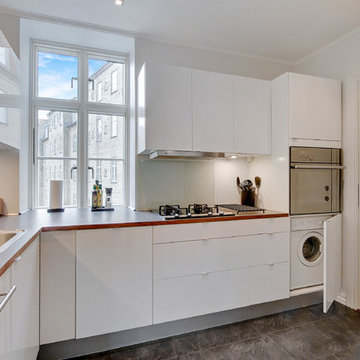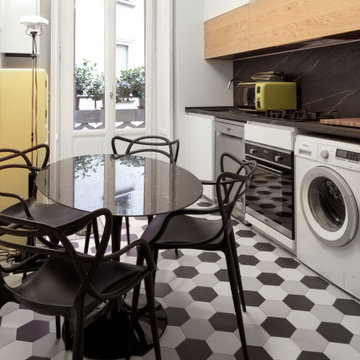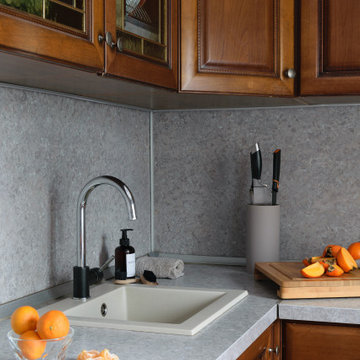Kitchen with Laminate Benchtops and Ceramic Floors Design Ideas
Refine by:
Budget
Sort by:Popular Today
81 - 100 of 6,387 photos
Item 1 of 3
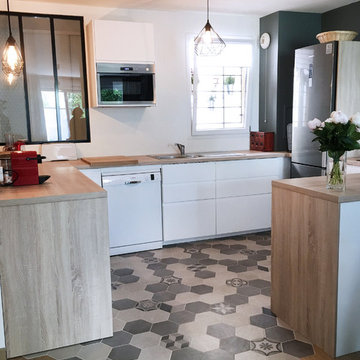
Décloisonnement et ouverture de la cuisine sur le salon.
Entière rénovation de la pièce à vivre.
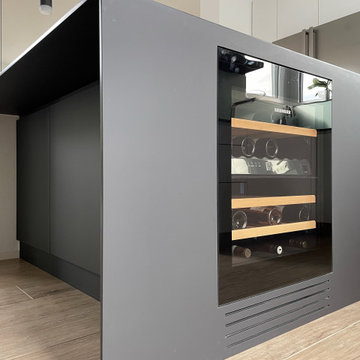
Eckbank für den vorhandenen Tisch.
Der vorhandene Wandvorsprung wurde halbhoch weitergeführt, um auf der einen Seite einen Anschluss für den Kochblock und auf der anderen Seite für die Eckbank zu haben. Im Kochblock ist ein Kochfeld mit Muldenlüfter eingebaut, seitlich ist ein Weinkühlschrank integriert.
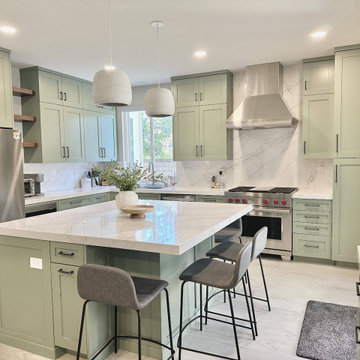
Design Build Modern transitional Custom Kitchen Remodel with Green cabinets in the city of Tustin, Orange County, California
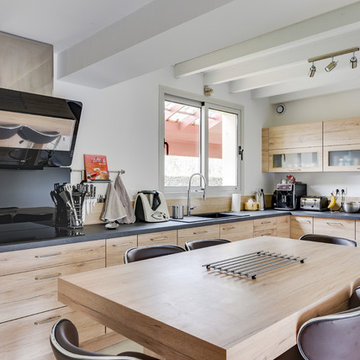
Cuisine fermée familiale, agencement de cuisine avec des meubles en stratifié bois clair, plan de travail en stratifié imitation ardoise.
Meubles colonnes en imitation ardoise.
La cuisine et l'arrière cuisine ont été ouvert pour agrandir l'espace.
Une porte coulissante style verrière a été dessiné et fabriquée sur mesure
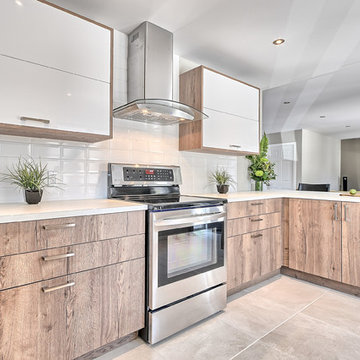
Réalisation : Isacrea Cucina
Designer : Véronique Cimon
Cuisine : Miralis
Photo : France Larose - CASA MÉDIA - Photos Immobilières Laurentides
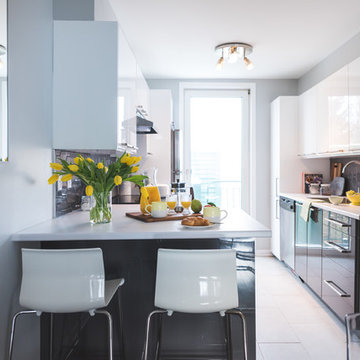
Concept d'aménagement, plans techniques, gestion de chantier et coordination des ouvriers par Stephanie Fortier Design. Crédits photographiques; Bodoum Photographie
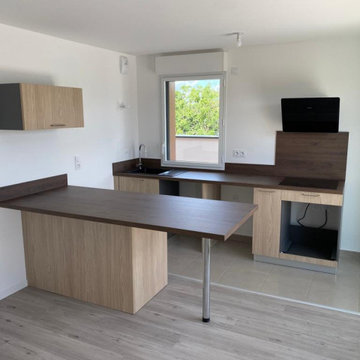
Nous retrouvons ici un appartement en VEFA fraichement livré qui ne demandait qu'a recevoir cette belle cuisine pour le future locataire.
Nous retrouvons des meuble à façade imitation bois accompagnée d'un plan de travail stratifié de chez Fidelem.
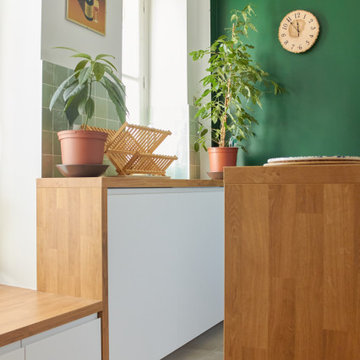
Cuisine ultra fonctionnelle. Elle a tout d'une grande !
Tout y est : Lave linge, Lave vaisselle, four combiné, grandes plaques de cuisson, hotte ...
Très claire et gaie, elle est ouverte sur la pièce de vie.
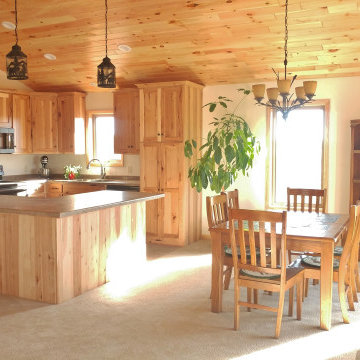
Open concept Kitchen, Dining, and Living spaces with rustic log feel
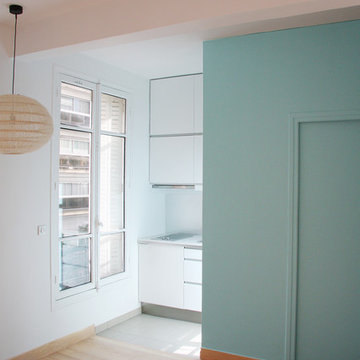
Les cloisons de l'ancienne cuisine et du couloir ont été supprimées.
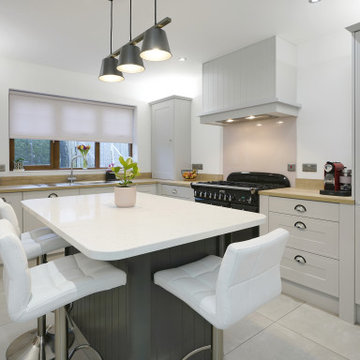
This neutral space has been elegantly designed using a monochrome palette featuring light grey, graphite and subtle soft pink touches.
This client opted for a simple cooker splashback.
Unfortunately their building contractor who was conducting the remedial works did not move one of the switches- however this is not an issue!
At DIY Splashbacks, glass splashbacks can be made in any shape, and shaped around switches and sockets.
This was simply templated by us, and manufactured to go around the switch.
Kitchen with Laminate Benchtops and Ceramic Floors Design Ideas
5
