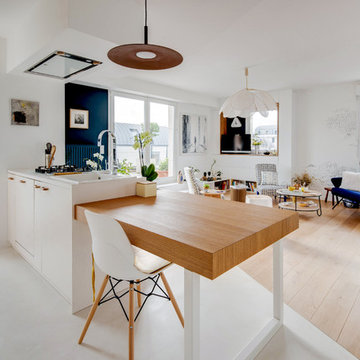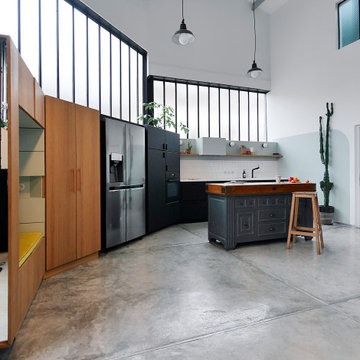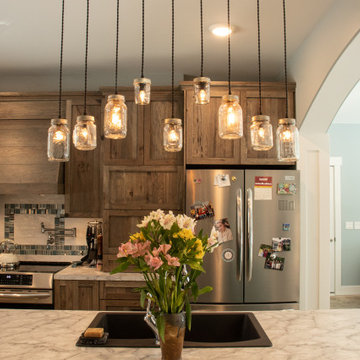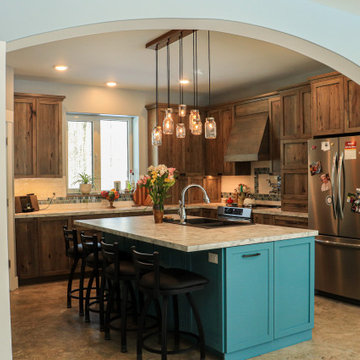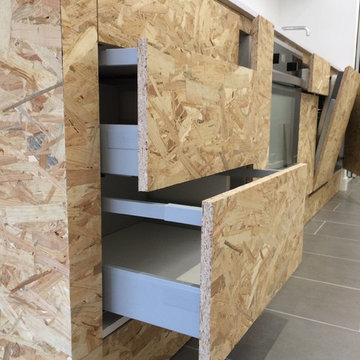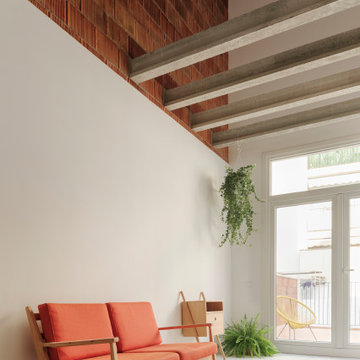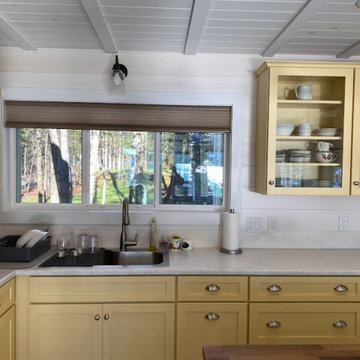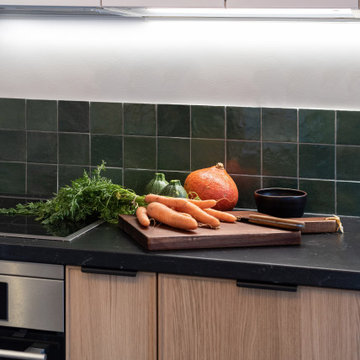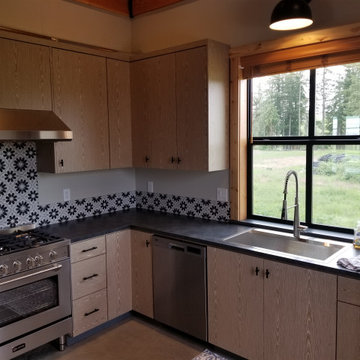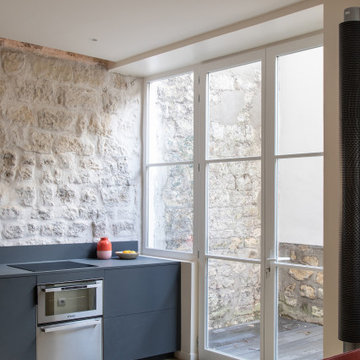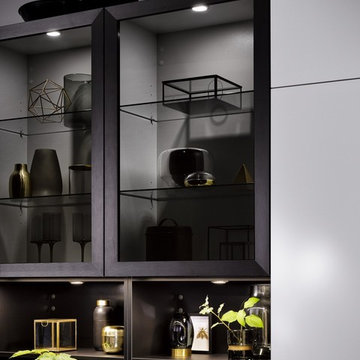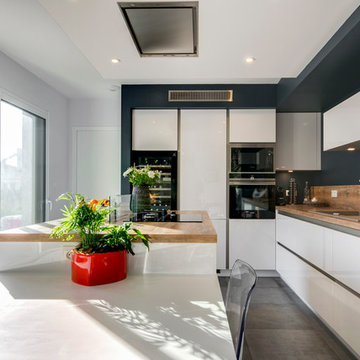Kitchen with Laminate Benchtops and Concrete Floors Design Ideas
Refine by:
Budget
Sort by:Popular Today
101 - 120 of 832 photos
Item 1 of 3
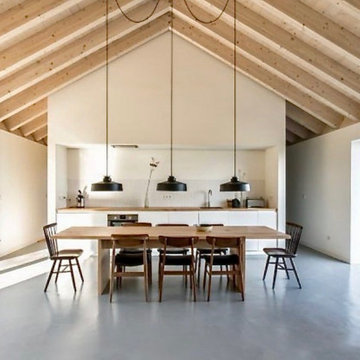
Hier wurde eine alte Scheune fantasievoll ein einen offenen Wohnraum umgebaut.
Herzstück des ganzen ist die offene Küche die mit ihren hohen Hängeschränken bis zur Decke viel Stauraum bietet.
Die Fronten wurden mit weiß matten Laminat-Oberflächen versehen.
Vor der Küche frei im Raum steht ein großer Esstisch mit 8 Stühlen, der auch dem Besuch ausreichend Platz bietet.
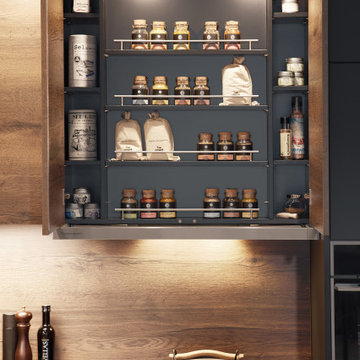
Matte Grey Fenix Laminate combined with a warm oak Evoke horizontal grain make this kitchen welcome even in a darker urban setting
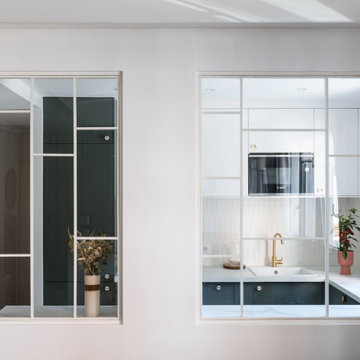
Pour cette rénovation partielle, l’intention était d’insuffler un élan de modernité aux espaces cuisine et salle d’eau.
Tout d’abord, ouvrir visuellement la cuisine sur l’espace de vie fut une prérogative du projet, tout en optimisant au maximum les rangements. La séparation des volumes s’est vue réalisée par deux verrières en serrurerie sur mesure, tandis que les agencements fonctionnels se parent de teintes douces, entre blanc et vert de gris.
La salle d’eau, quant à elle, arbore des tonalités franches, constituant ainsi un espace de caractère. Les formes graphiques se mêlent au contraste du orange et d’une robinetterie canon de fusil, tout en panache !
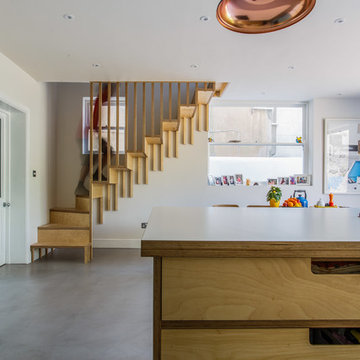
Beautiful open plan design. With bright vibrant colours. The floors is polished concrete.
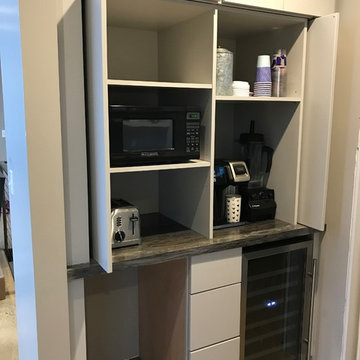
Right off the kitchen there was a Butlers Pantry. We wanted to be able to open the cabinetry and use all the appliance and still have countertop space. So our installer custom build the butter pantry on the appliance side. the doors will slide back all the way and out of the way. We used the same cabinetry brand as the kitchen in Starmark. We used flat panel doors but used the paint color Repose Grey.
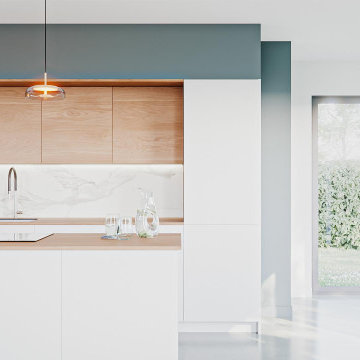
Cuisine au style intemporelle et épuré, réalisée pour une maison neuve.
Elle offre une grande capacité de rangement, de larges espaces de préparation tout en intégrant élégamment les éléments de cuisson et l'évier.
Lumineuse et ouverte sur la pièce de vie, elle devient un espace où il fait bon se trouver dans cette nouvelle habitation.
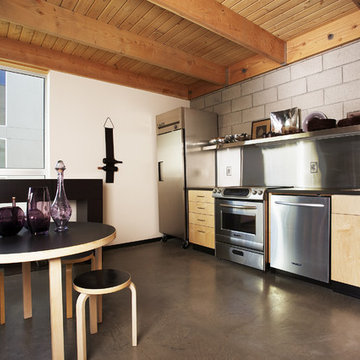
This three story loft development was the harbinger of the
revitalization movement in Downtown Phoenix. With a versatile
layout and industrial finishes, Studio D’s design softened
the space while retaining the commercial essence of the loft.
The design focused primarily on furniture and fixtures with some material selections.
Targeting a high end aesthetic, the design lead was able to
value engineer the budget by mixing custom designed pieces
with retail pieces, concentrating the effort on high impact areas.
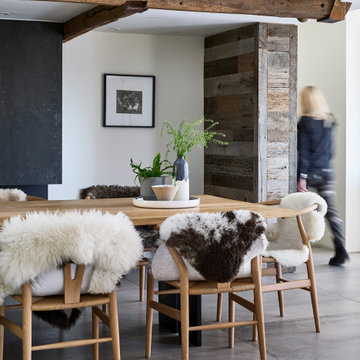
This modern timber-clad extension frames a monochrome kitchen living space designed for a busy household.
Kitchen with Laminate Benchtops and Concrete Floors Design Ideas
6
