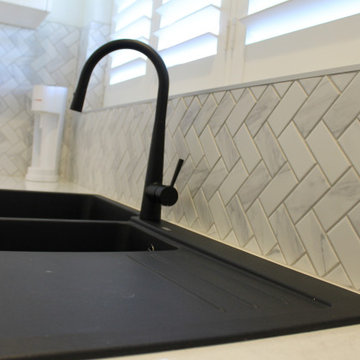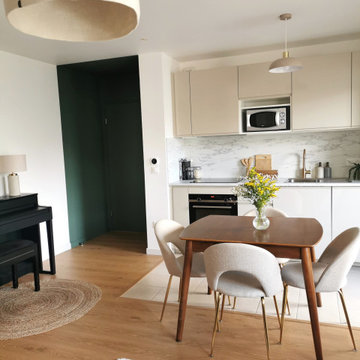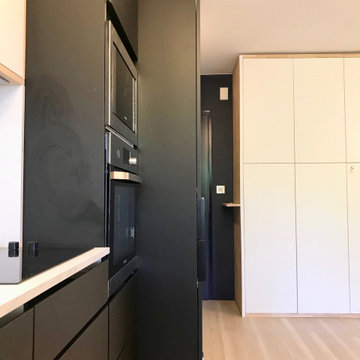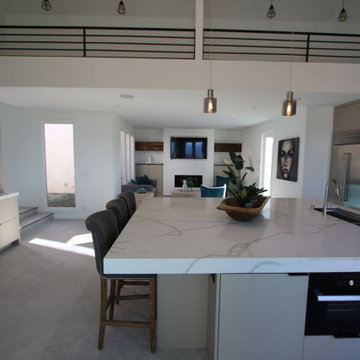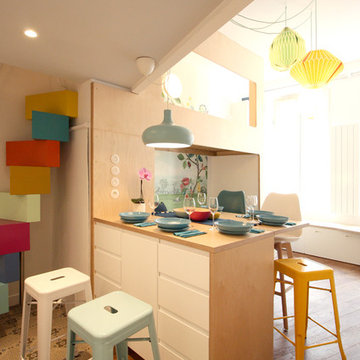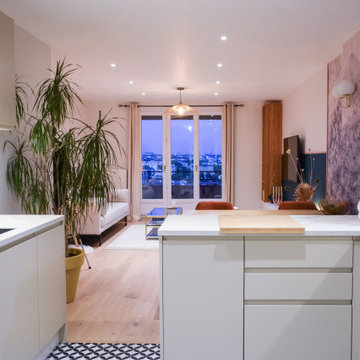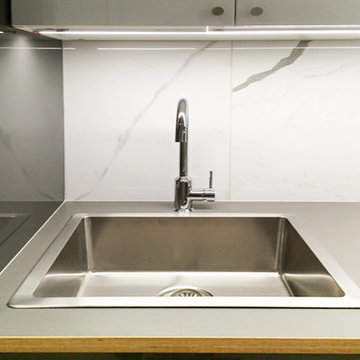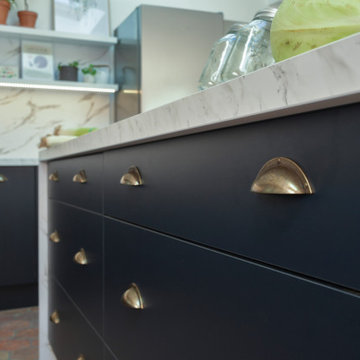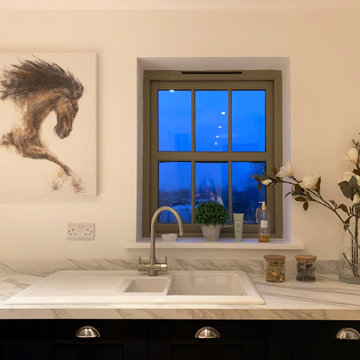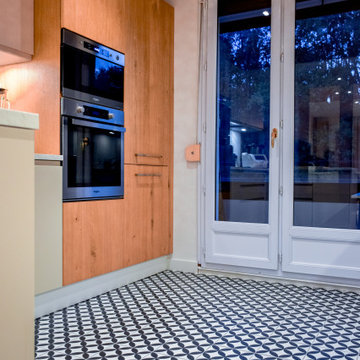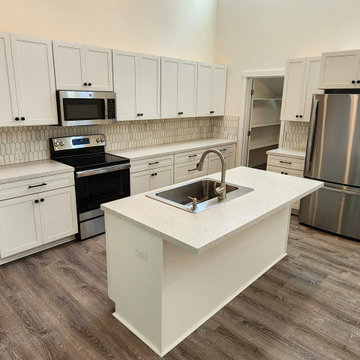Kitchen with Laminate Benchtops and Marble Splashback Design Ideas
Refine by:
Budget
Sort by:Popular Today
161 - 180 of 272 photos
Item 1 of 3
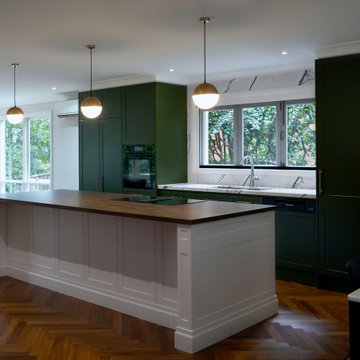
CONTRASTING TONES
- Custom designed and manufactured cabinetry in a 'Shaker' profile
- Two tone matte polyurethane, in contrasting deep native green and a pinky tone white
- Custom walk in pantry, constructed with a navy lamiwood, with recessed LED strip lighting.
- The island bench is a deep aged walnut laminate benchtop
- The window splashback and back bench features natural 'New York' marble
- Integrated french door fridge & freezer
- Aged brass handles
- Blum hardware
Sheree Bounassif, Kitchens by Emanuel
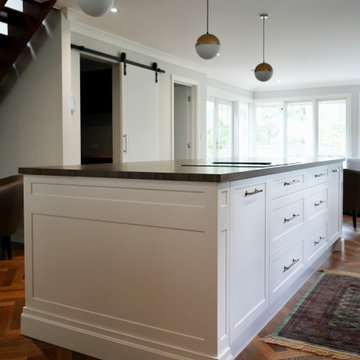
CONTRASTING TONES
- Custom designed and manufactured cabinetry in a 'Shaker' profile
- Two tone matte polyurethane, in contrasting deep native green and a pinky tone white
- Custom walk in pantry, constructed with a navy lamiwood, with recessed LED strip lighting.
- The island bench is a deep aged walnut laminate benchtop
- The window splashback and back bench features natural 'New York' marble
- Integrated french door fridge & freezer
- Aged brass handles
- Blum hardware
Sheree Bounassif, Kitchens by Emanuel
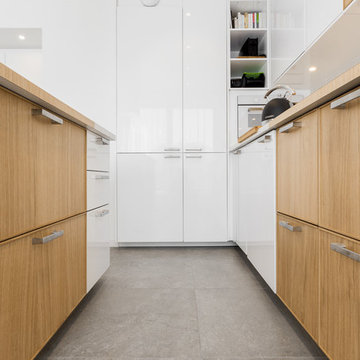
Vue sur meubles bas finition chêne naturel.
sol grès céram gris.
Électroménager intégré blanc.
Photo carolesinteriors.com
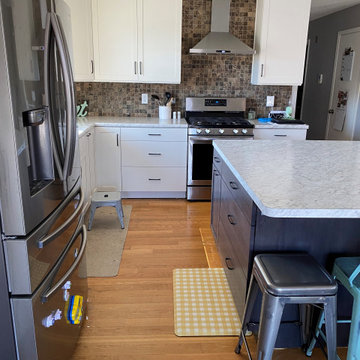
For this kitchen remodeling project, the homeowner was looking to give their tired and old looking kitchen a much need refresh. We started by tearing out the old cabinets and soffit and installing all new cabinets from the Kitchen Solvers Classic Collection line. They went with a simple shaker door in white for the perimeter cabinets while the island was done in a hickory mission door in Onyx. We also added flat crown molding to the cabinets. To finish the new look, we added a new laminate Carrera Bianco countertop and a 2”x 2” Tumbled Emperador marble backsplash. Now this kitchen is brighter and looks more inviting.
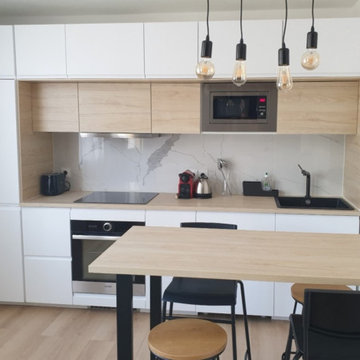
Cette belle cuisine ouverte sur le salon mélange le bois et la blanc pour un super rendu. La crédence marbrée apporte une touche d'élégance à cette belle cuisine.
Pour contrer au manque d'espace, nous avons dessiné un bar dinatoire au lieu d'une salle à manger, avec des chaises de bar très confortables. Un lé de papier peint collé au mur et au plafond vient séparer visuellement l'espace cuisine et l'espace salon.
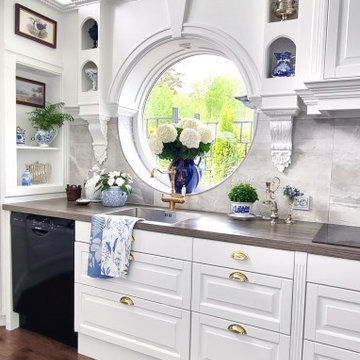
Runt fönster i sekelskiftesstil. Stuckatur detaljer och krönlister som blir pricken över i.
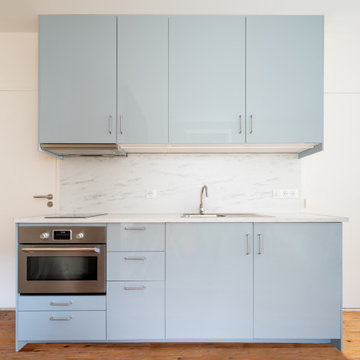
Rénovation complète et isolation pour ce studio dans le quartier Zola à Nantes. Repenser et réchauffer les espaces grâce au bois massif.
Pour ce projet, il a fallu faire table rase de l’existant pour tout reconstruire. L’appartement n’avait pas été habité depuis 3 ans, ne possédait pas de salle de bain et avait pour seuls atouts, sa belle luminosité et son emplacement géographique.
L’étape numéro une fût d’isoler thermiquement le logement puis, de re cloisoner dans l’idée d’avoir un espace de vie (salon, cuisine, espace repas), un espace nuit avec un lit double, un dressing, un wc indépendant ainsi qu’une salle d’eau (située dans l’ancienne cuisine pour bénéficier de la fenêtre donnant sur le jardin).
Un challenge relevé en quatres mois de travaux !
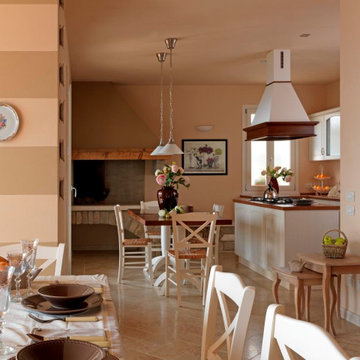
questa casa in stile colonico è stata riadattata ad uso Bed & Breakfast dai proproetari, creando 4 camere da letto, una grande cucina comune con sala da pranzo, un balcone panoramico e una stanza multiuso con divani e TV. Abbiamo definito gli spazi e creato gli arredi in uno stile accogliente e legato alla tradizione italiana, con colori luminosi e senza tempo. mobiliin legno massicio o laccati patinati in stile shabby chic. Rivestimenti dei bagni in marmo e pavimenti degli spazi comuni in marmo e ceramica. Serramentiinlegno e intonaco di calce con decorazioni sobrie a fasce orizzontali. Casa&Giardino_Design ha seguito tutte le fasi delle finiture deio materiali e gli arredi.
La struttura è entrata in funzione da subito con grandi risultati di presenza e recensioni.
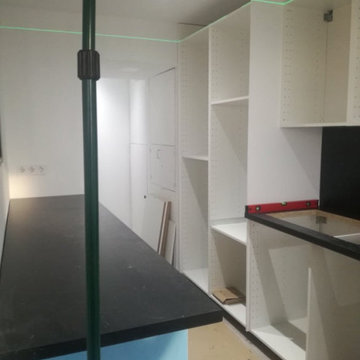
Pose de la cuisine Ikea du projet La Duhcère à Lyon par l'entreprise de menuiserie Guisnel. Façades blanches, crédence et plan de travail imitation marbre noir. Faux-plafond avec spots et verrière entre cuisine et salle à manger.
Kitchen with Laminate Benchtops and Marble Splashback Design Ideas
9
