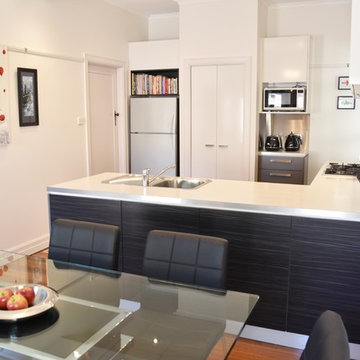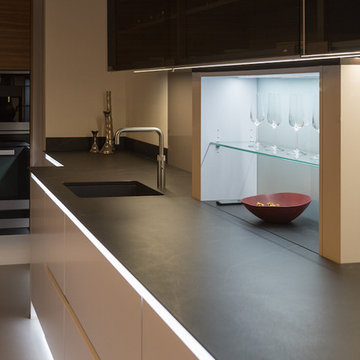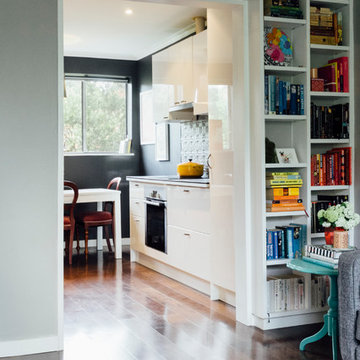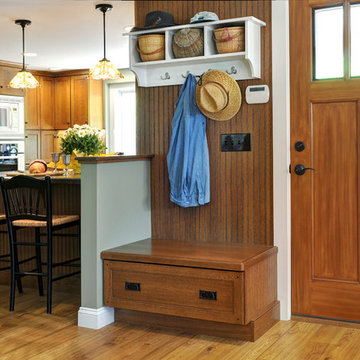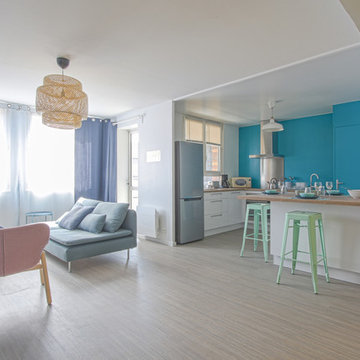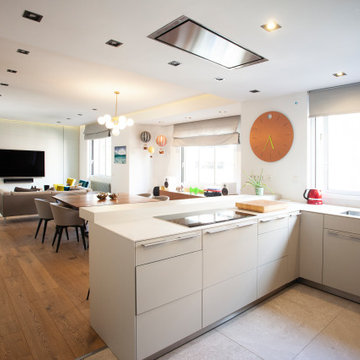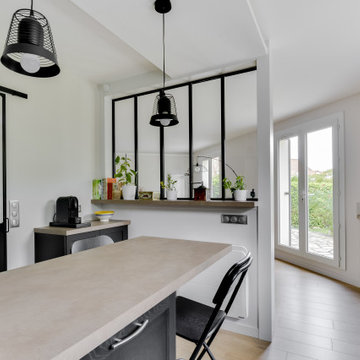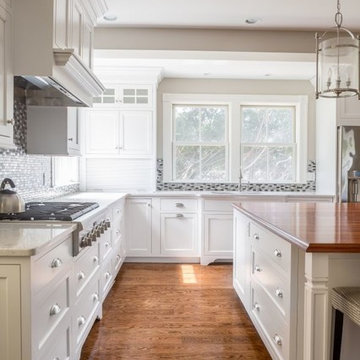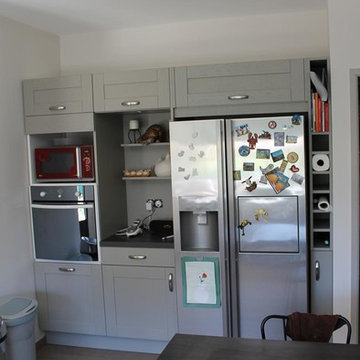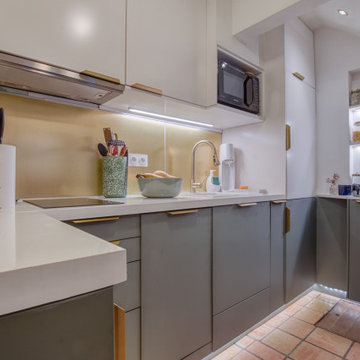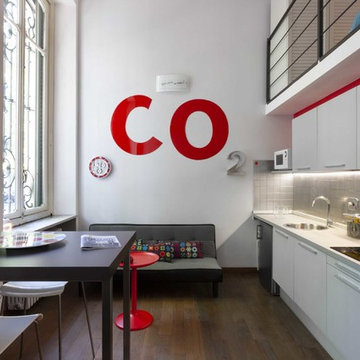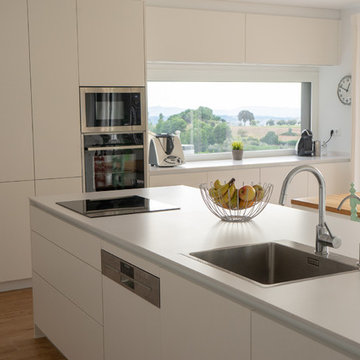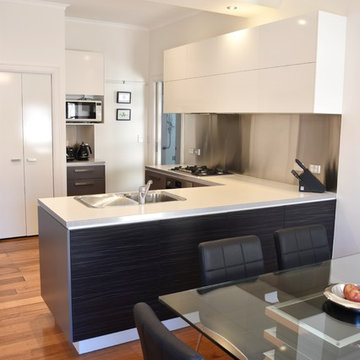Kitchen with Laminate Benchtops and Metal Splashback Design Ideas
Refine by:
Budget
Sort by:Popular Today
61 - 80 of 406 photos
Item 1 of 3
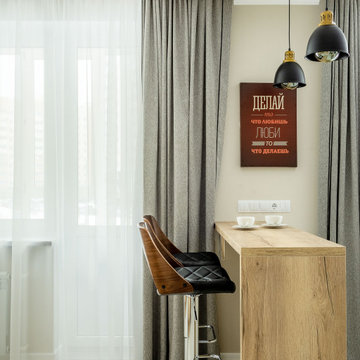
Фотосъёмка установленной кухни для продавца мебели.
Фотографии используются в рекламе, в соцсетях, в разделе готовых проектов на сайте.
Декорировал для съёмки самостоятельно.
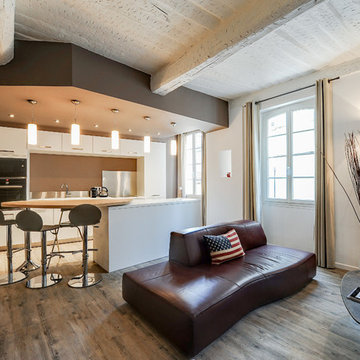
Cuisine atypique sur mesure avec plan snack repas pivotant, en forme de voile, clin d'oeil aux Voiles de St Tropez...
La retombée de plafond est le point fort esthétique de cette superbe cuisine, elle suit la forme de l'ilot et délimite visuellement les différents espaces de la pièce à vivre.
Crédit photo Julien Charrier
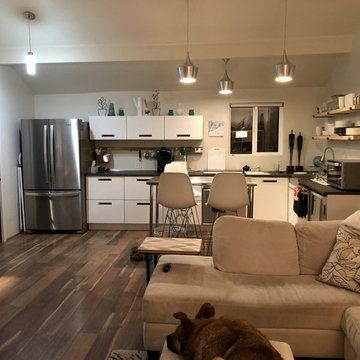
The small kitchen was completely reconfigured into an efficient L with a small stainless steel island. Lots of counter space,Horizontal drawers with internal drawers and tool rail keep the clutter away and lots of organization. Pendant lighting for task and new appliances. The floating shelves are native Aspen slabs of wood with steel supports.
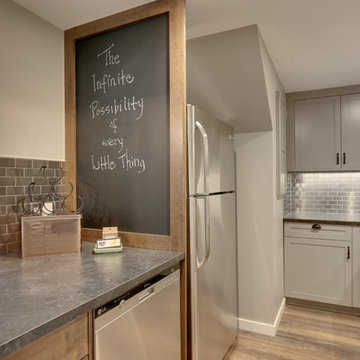
The previous layout had the oven stuffed against the back wall and wasting valuable counter and cabinet space.
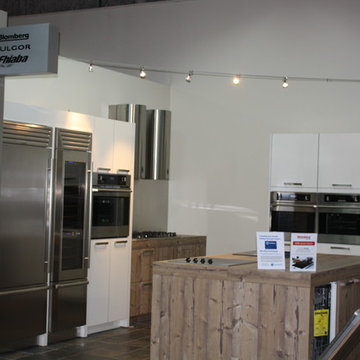
Puro high gloss white cabinetry mixed with Lano Cortina wood cabinetry for that dual wood & white look that is modern yet timeless. Stainless appliances mixed with some integrated appliances.
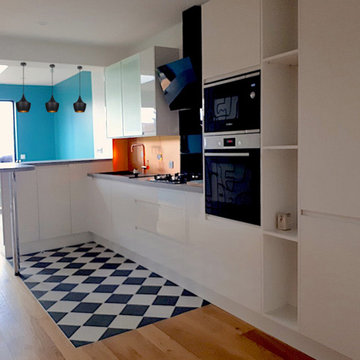
Quatre mois de travaux ont été nécessaires pour ce projet d’architecture intérieure. Mise en Matière a entièrement rénové le rez-de-chaussée, transformé le sous-sol en rez- de-jardin et agrandi la maison sur les deux niveaux par une extension. L’objectif principal était de relier le rdc (en surplomb) au jardin, et de gagner en luminosité et en espace tout en modernisant cette maison des années 50 . Un bureau, une cuisine d’été, une salle de jeux et une terrasse ont été créées en rez-de jardin ; au rdc une véranda a été créée dans le prolongement de la cuisine avec balcon et escalier donnant sur le jardin. La rénovation du salon, chambre parentale, cuisine et sdb a été pensée dans un style contemporain, donnant à cette maison une deuxième vie
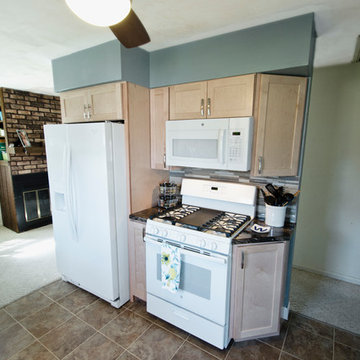
All new products from Lowe's
Countertop: Formica Marbled Cappuccino in Gloss fabricated by CounterForm-LLC
Cabinets by Shenandoah
Craftsmen: Creative Renovations
Designed by: Marcus Lehman
Photos by: Marcus Lehman
Kitchen with Laminate Benchtops and Metal Splashback Design Ideas
4
