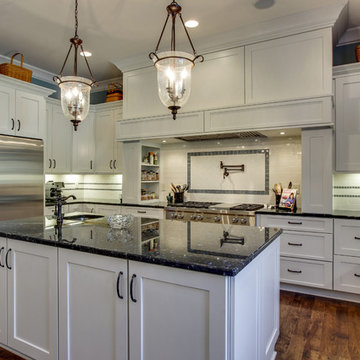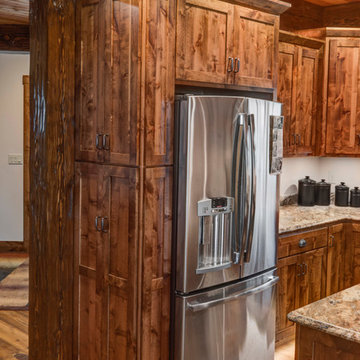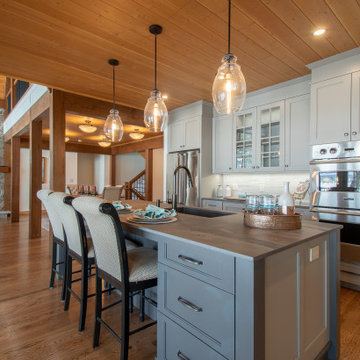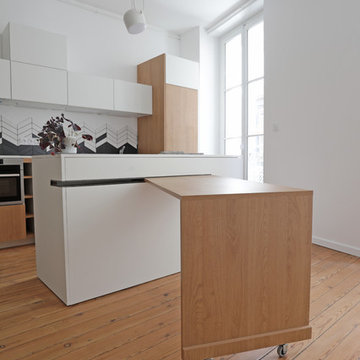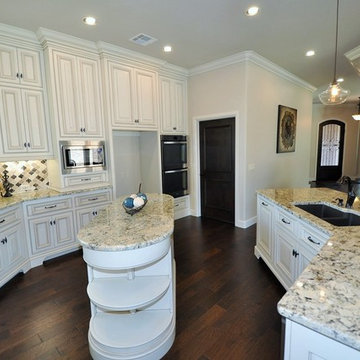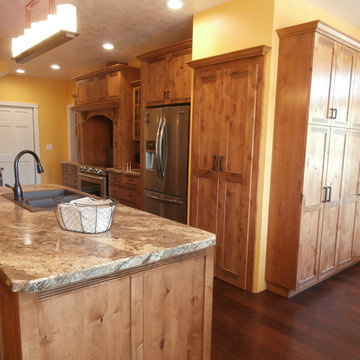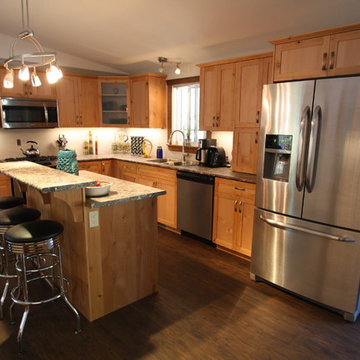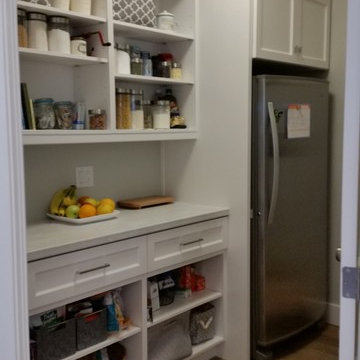Kitchen with Laminate Benchtops and multiple Islands Design Ideas
Refine by:
Budget
Sort by:Popular Today
81 - 100 of 522 photos
Item 1 of 3
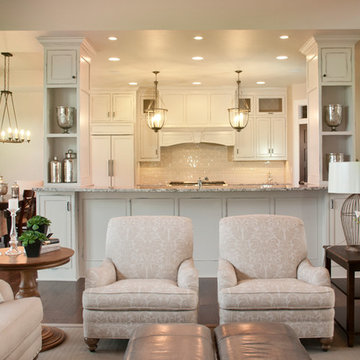
Kitchen with White Walls, Accessible Beige Walls in Hallway, White Cabinetry from Showcase Kitchens Inc, Granite from The Granite Company
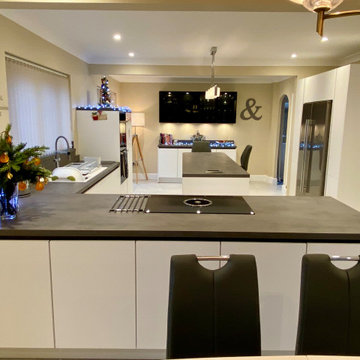
This kitchen is a recent installation in the Horsham area that has been designed by George Harvey from our Horsham Showroom. This kitchen utilises German manufactured Nobilia furniture from the touch range. The touch range is a matt range that actually uses what Nobilia call a supermatt finish, this gives the door a true matt finish that is almost silky to touch. The lacquered laminate coating on the touch door means that unlike most matt effect doors it is highly resistant to fingerprints and other marks.
The touch doors in this kitchen have been used in Nobilia’s Line N handleless option to maximise the modern style that the touch door brings to a kitchen. As with any handleless kitchen a handrail must be used to allow access to cupboards, the slate grey handrail used for this kitchen contrasts really well with the Alpine white door fronts. Nobilia’s own range of laminate worktops have been used in again in the slate grey shade to complement the door fronts in this kitchen.
A unique feature of this kitchen is the built-in bottle rack, which can hold up to eight bottles and is a great solution for storing red wine at a suitable temperature and angle. Another great design feature for this kitchen is the display area which is a great use of space for both showcasing decorations and also for storing crockery. The cabinets above use Nobilia grey glass cabinet fronts which add another complementary texture to this kitchen.
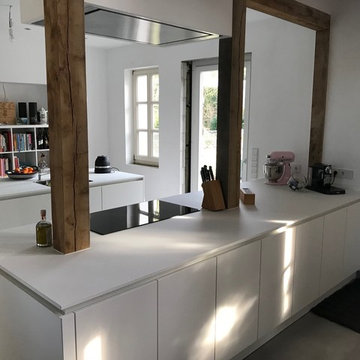
Marc Nosthoff-Horstmann
LEICHT Küche, Programm Bondi in weiß. Arbeitsplatte in Schichtstoff farbgleich. Grifflose Küche mit Spezialmattlack und Anti-Fingerprint Oberfläche.
Deckenhaube mit externem Motor der Fa. Gutmann.
Miele Einbaugeräte in schwarz.
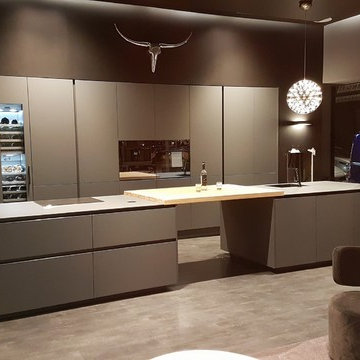
Cuisine finition fénix anthracite mat
Plan de travail stratifié fénix compact
Plan de table lamellé collé chene huilé blanchi
Electromenager V-Zug
Cave a vin Gaggenau
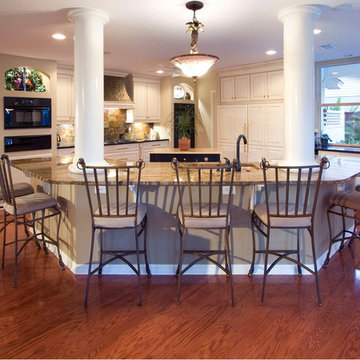
Family had outgrown their 1960's Salt Box Colonial. They needed more space than their 10' wide galley kitchen & equally small family room offered. We added 12' to the entire back on the home (removed an aluminum porch) which opened onto their pool deck with 10' new 8' high French doors. The Kitchen became the Gathering spot for the house, opening onto the family room with view out to the Tropical pool and patio. The decorative columns hide a structural beam carrying the entire 2nd floor over a 32' open span. Other interior columns allowed us to remove walls between the Foyer & Dining rooms and these new family areas. Wood flooring throughout ties all the areas together and visually expands the spaces. Custom touches include lighted arch top niches in the kitchen, built in TV center in the family room & Faux finished Custom hood over the cooktop.
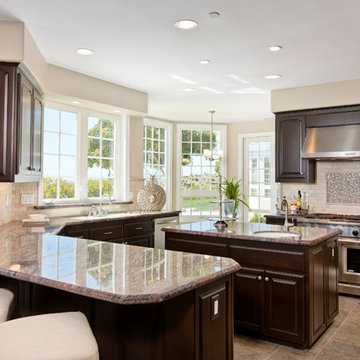
Fully remodeled Kitchen for Residence. All new appliances, flooring, backsplash tile/mosaic tile design, refinished cabinetry, paint. lighting, faucets and sinks.
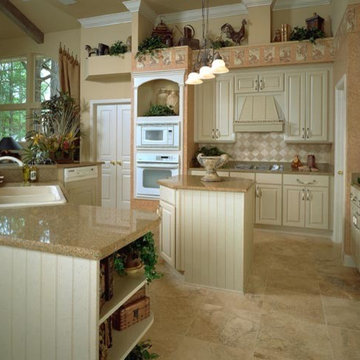
Bishop
Main Line Kitchen Design specializes in creative design solutions for kitchens in every style. Working with our designers our customers create beautiful kitchens that will be stand the test of time.
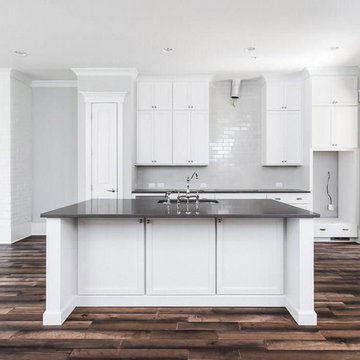
Interior View.
Home designed by Hollman Cortes
ATLCAD Architectural Services.
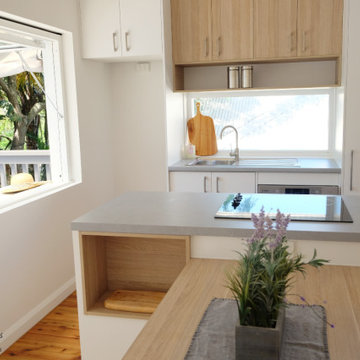
Combined kitchen and dining space for 2 bedroom cottage in Willoughby, Sydney, NSW. Contemporary Cottage design that combines luxurious indoor and outdoor living together by incorporating a gas lift servery as well as glass sliding door onto undercover deck area. Other features include custom cabinetry, island bench and built in dining table.
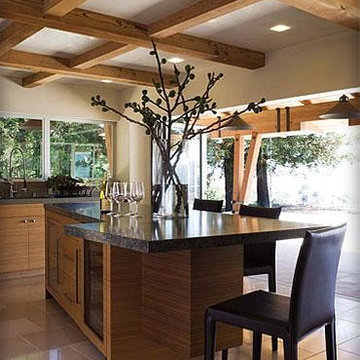
This contemporary island doubles for in-kitchen dining as well as houses a beverage refrigerator along with cabinets in visible grain walnut with stainless draw pulls and a quartz countertop.
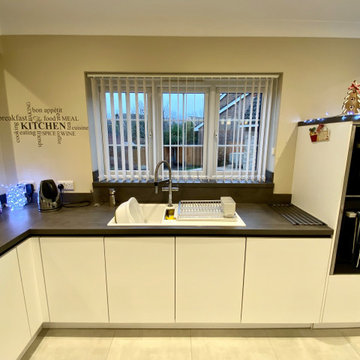
This kitchen is a recent installation in the Horsham area that has been designed by George Harvey from our Horsham Showroom. This kitchen utilises German manufactured Nobilia furniture from the touch range. The touch range is a matt range that actually uses what Nobilia call a supermatt finish, this gives the door a true matt finish that is almost silky to touch. The lacquered laminate coating on the touch door means that unlike most matt effect doors it is highly resistant to fingerprints and other marks.
The touch doors in this kitchen have been used in Nobilia’s Line N handleless option to maximise the modern style that the touch door brings to a kitchen. As with any handleless kitchen a handrail must be used to allow access to cupboards, the slate grey handrail used for this kitchen contrasts really well with the Alpine white door fronts. Nobilia’s own range of laminate worktops have been used in again in the slate grey shade to complement the door fronts in this kitchen.
A unique feature of this kitchen is the built-in bottle rack, which can hold up to eight bottles and is a great solution for storing red wine at a suitable temperature and angle. Another great design feature for this kitchen is the display area which is a great use of space for both showcasing decorations and also for storing crockery. The cabinets above use Nobilia grey glass cabinet fronts which add another complementary texture to this kitchen.
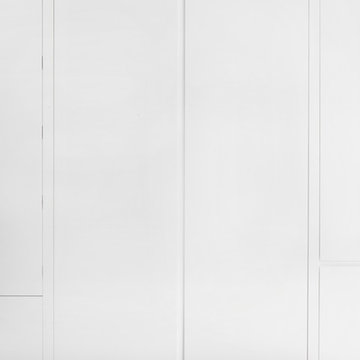
Closed View of Hidden Kitchen Sink & Picture Window
To Download the Brochure For E2 Architecture and Interiors’ Award Winning Project
The Pavilion Eco House, Blackheath
Please Paste the Link Below Into Your Browser http://www.e2architecture.com/downloads/
Winner of the Evening Standard's New Homes Eco + Living Award 2015 and Voted the UK's Top Eco Home in the Guardian online 2014.
Kitchen with Laminate Benchtops and multiple Islands Design Ideas
5
