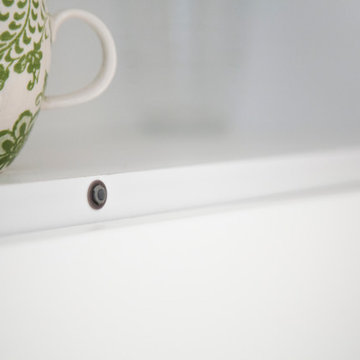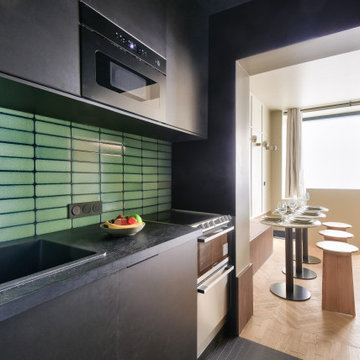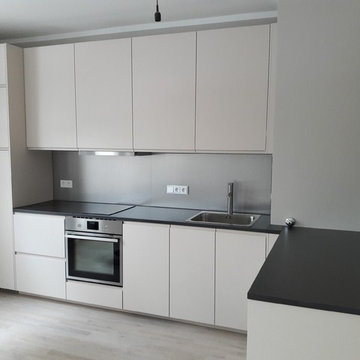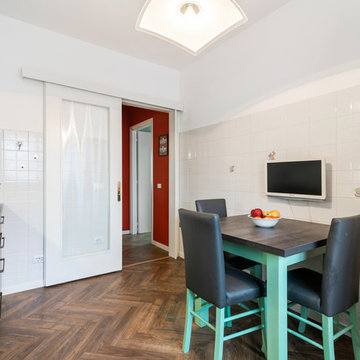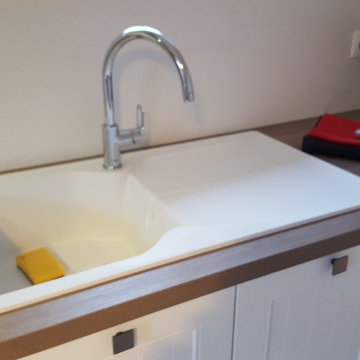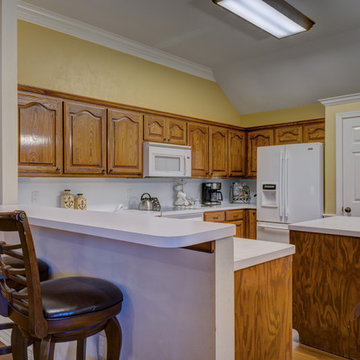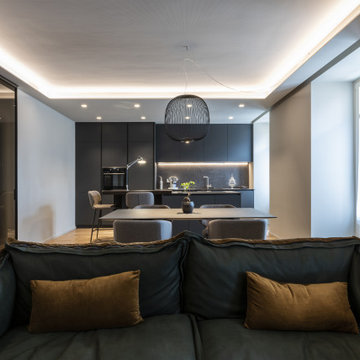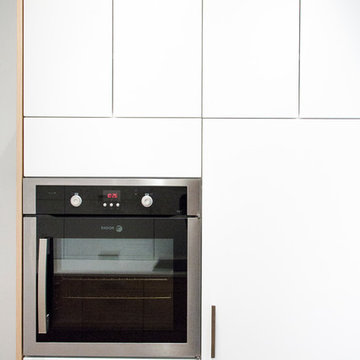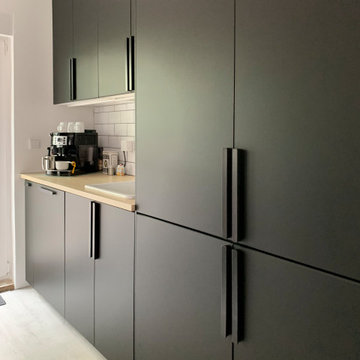Kitchen with Laminate Benchtops and Painted Wood Floors Design Ideas
Refine by:
Budget
Sort by:Popular Today
121 - 140 of 219 photos
Item 1 of 3
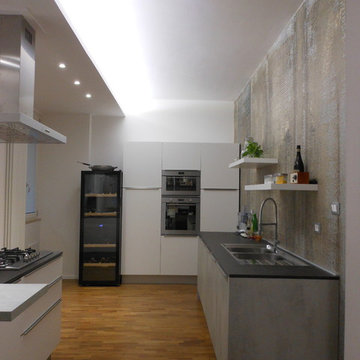
La cucina moderna dai richiami indiani a parete è stata progettata in uno spazio lungo e stretto, ma fortunatamente luminoso grazie alla presenza di più finestre. Il committente desiderava suddividere l'ambiente cucina in 3 zone: la dispensa, il piano di lavoro dedicato alla preparazione e al lavaggio e la zona cottura. In questo modo lo spazio è stato sfruttato in tutta la lunghezza lasciando ampio spazio alla portafinestra. Nella parete in fondo sono state collocate le colonne per il frigo, i forni, la cantinetta e la dispensa; a ridosso della parete di destra, decorata con carta da parati lavabile dai toni caldi, è stato sviluppato il piano di lavoro con lavello; e per finire, è stata realizzato una sorta di isola adiacente al muro di sinistra che contiene il piano cottura e lo snack per i pasti veloci, sovrastato da un'opera in cartongesso su cui sono fissat la cappa e l'illuminazione. Le mensole a parete completano la scena. Per rispettare il budget del cliente le finiture delle ante sono state scelte in melaminico e il top in laminato, il tutto di buona qualità.
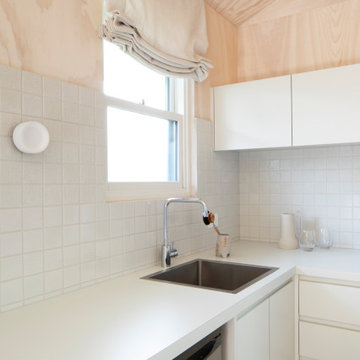
Inner city self contained studio with the first floor containing a kitchenette, bathroom and open plan living/bedroom. Limed plywood lining to walls and ceiling.
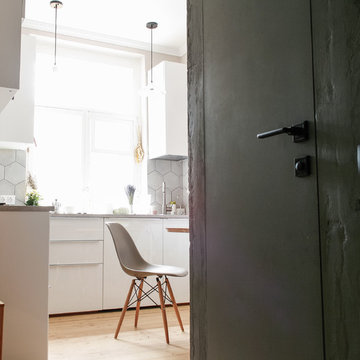
Одна из основных сложностей с кухней была в том, что вариант с расположением под окном был оптимальным со всех точек зрения, но высота окна не позволяла поставить стандартную кухню. Нижние шкафы+цоколь+столешница из IKEA минимально имеют высоту 92 см, наш же лимит был 86. Уменьшить ни высоту шкафов ни высоту столешницы было нельзя, очевидно. Поэтому пришлось уменьшать цоколь. И если ограничителем высоты сверху было окно (оно открывается внутрь), то ограничением снизу была высота посудомоечной машины. Столешница должны была быть не ниже, чем 82 см, и не выше, чем 86. В итоге цоколь пришлось делать из бруска толщиной 30 мм. Поначалу это немного непривычно, потому что распашной створкой можно ударить себе же по ногам. Но довольно быстро привыкаешь, а с выдвижными ящиками таких проблем нет. Распашная дверь у нас только одна — у шкафа под раковиной, остальные ящики.
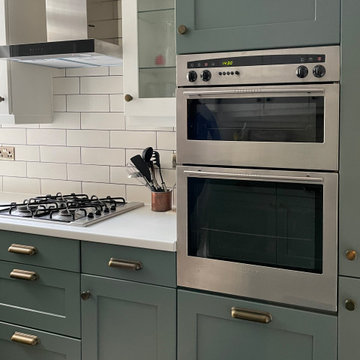
An old kitchen refreshed with a lick of paint, new handles and a newly tiled splash back
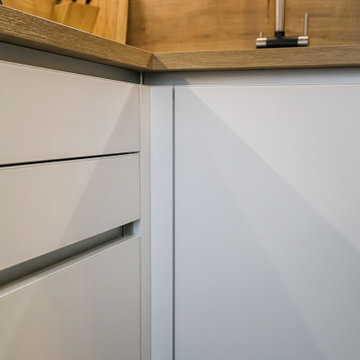
Немецкая кухня NOLTE выполнена в современном стиле. Белые фасады-закаленное матовое стекло,фасады цвета дуб- меламиновое покрытие. Стеновая панель и столешница совпадают по цвету с фасадами верхних секций.
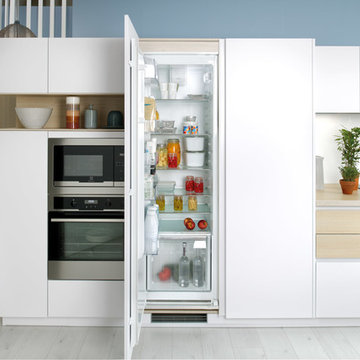
A large U-shaped kitchen with Nano Everest and Magnus-coloured handleless units from the Hybrid range that seamlessly match the worktop and the new large space-saving kitchen cabinet.
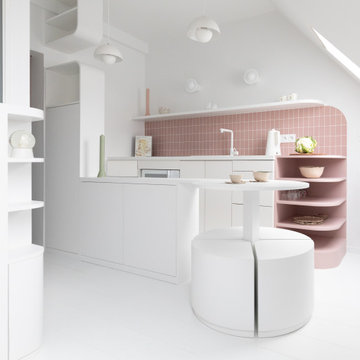
Réinvention totale d’un studio de 11m2 en un élégant pied-à-terre pour une jeune femme raffinée
Les points forts :
- Aménagement de 3 espaces distincts et fonctionnels (Cuisine/SAM, Chambre/salon et SDE)
- Menuiseries sur mesure permettant d’exploiter chaque cm2
- Atmosphère douce et lumineuse
Crédit photos © Laura JACQUES
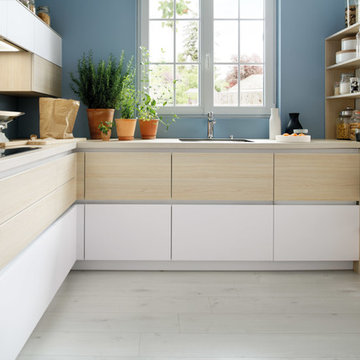
A large U-shaped kitchen with Nano Everest and Magnus-coloured handleless units from the Hybrid range that seamlessly match the worktop and the new large space-saving kitchen cabinet.
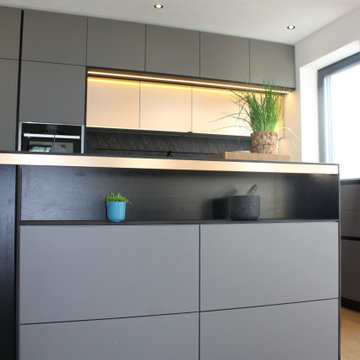
Der Preis für diese Küche inkl. der Geräte sowie der Montage liegt zwischen
20.000 € – 25.000 €
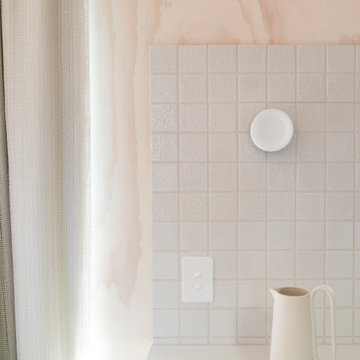
Inner city self contained studio with the first floor containing a kitchenette, bathroom and open plan living/bedroom. Limed plywood lining to walls and ceiling.
Kitchen with Laminate Benchtops and Painted Wood Floors Design Ideas
7
