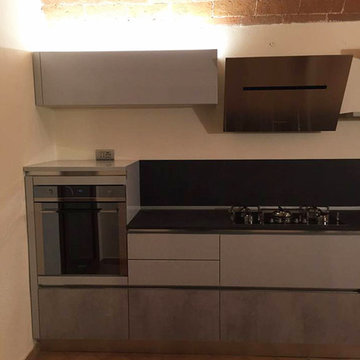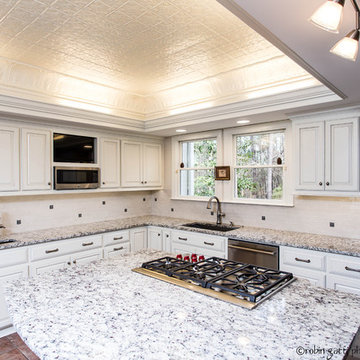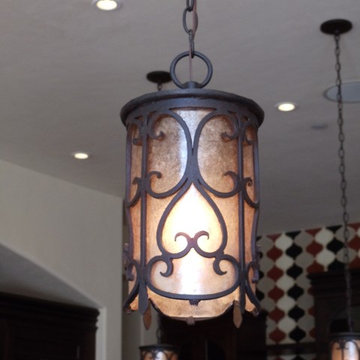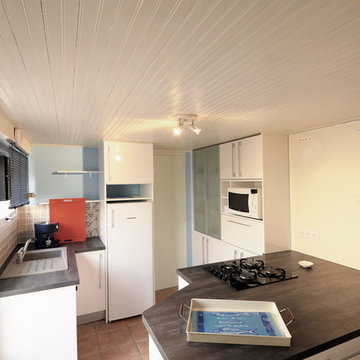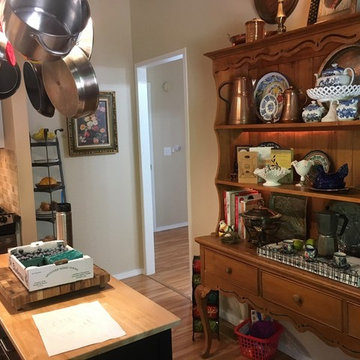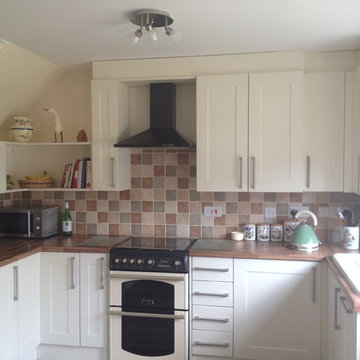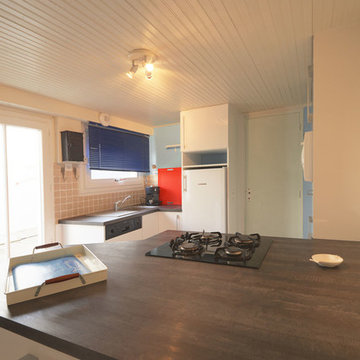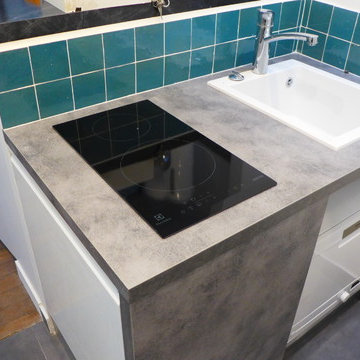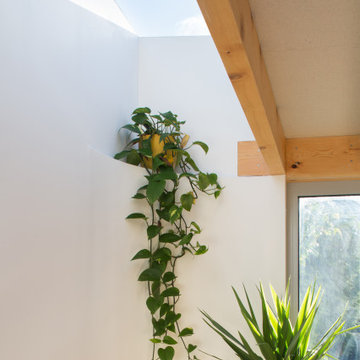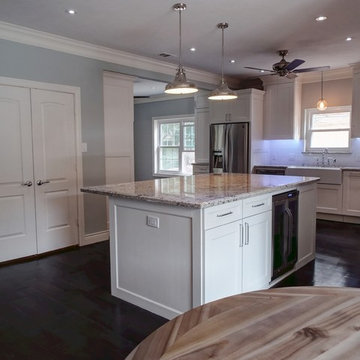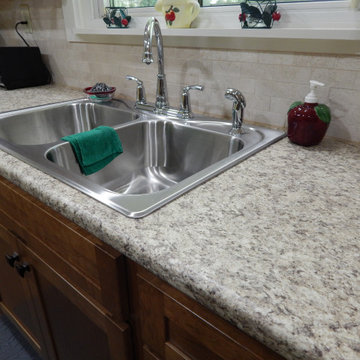Kitchen with Laminate Benchtops and Terra-cotta Splashback Design Ideas
Refine by:
Budget
Sort by:Popular Today
41 - 60 of 128 photos
Item 1 of 3
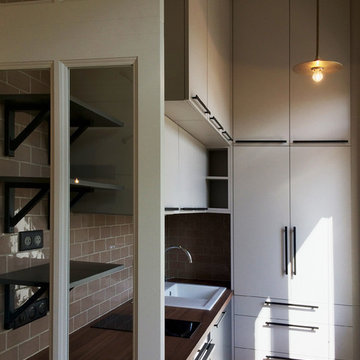
L'espace cuisine est semi ouvert sur la pièce de vie. Une cloison bois, dans l'esprit de celle de la chambre, permet d'isoler légèrement cet espace du reste de l'appartement.
Crédits photo Nathalie ManicoTNathalie ManicoT
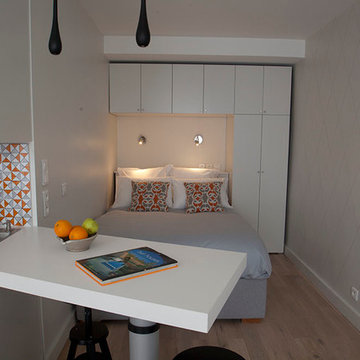
Optimisation d'un espace réduit pouvant accueillir une cuisine compacte mais toute équipée. De nombreux rangements et d'un plan de travail pour la préparation et les repas. Ce plan de travail permet d'ailleurs de séparer l'espace nuit de l'espace jour. By ARCHIWORK / Photos : Cecilia Garroni Parisi
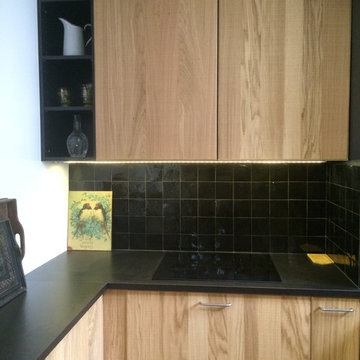
Conception d'une cuisine avec bar.
Mobilier, plan de travail stratifié et façades bois Ikéa. La crédence est réalisée en carreaux Zellige noirs. Peinture gris anthracite sur les murs et sur le coffrage de la chaudière en mdf. Le mur coté salle à manger est recouvert de papier peint Ralph Lauren (Au fil des couleurs)
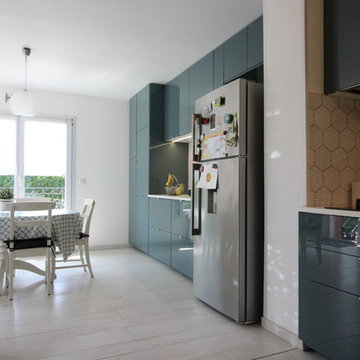
Après: Dès l'entrée dans la pièce le regard se perd vers la fenêtre. Les meubles bleus laqués apportent de la douceur et réfléchissent la lumière. La circulation est fluide. Toute la hauteur est exploitée afin de créer un maximum de rangement. La crédence en carreaux hexagonaux apporte une touche de charme supplémentaire.
@Erika Dubois
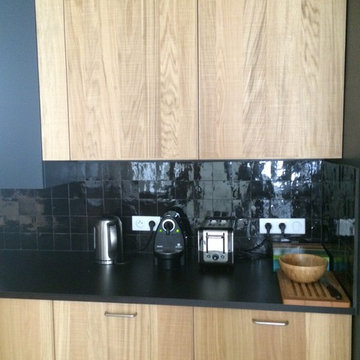
Conception d'une cuisine avec bar.
Mobilier, plan de travail stratifié et façades bois Ikéa. La crédence est réalisée en carreaux Zellige noirs. Peinture gris anthracite sur les murs et sur le coffrage de la chaudière en mdf. Le mur coté salle à manger est recouvert de papier peint Ralph Lauren (Au fil des couleurs)
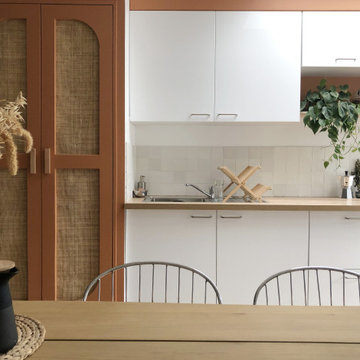
Agrandissement et rénovation d'une cuisine dans l'extension d'une 1930 près de Lille. L'ancienne salle de bain, les toilettes et l'emplacement cumulus ont été réduits/supprimés afin de créer un véritable coin repas chaleureux avec banquette. La salle de bain au fond à droite est devenue une buanderie et la salle de bain est partie à l'étage.
Cuisine blanche twistée avec un placard tout hauteur sur mesure et la teinte cuir de chez Tollens. Le tout forme un ensemble harmonieux et lumineux, libérant ainsi le passage naturel vers l'extérieur.
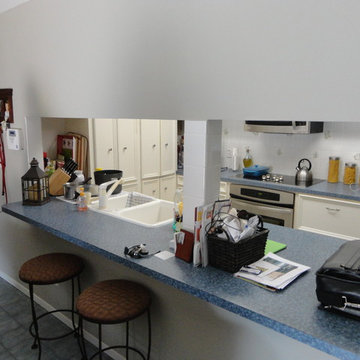
Xtreme Renovations just completed a Total Kitchen Renovation Project for our clients in the Westbury Area. Our clients envisioned transforming their closed in Kitchen to a functional open space that flowed into the Living Area to provide a much large feel to the main Living area. This renovation project required removing a set of upper cabinetry along with a load bearing support post. To provide the wide open ‘feel’ our clients desired, a new support beam was install between the Kitchen and Living area. All Kitchen existing cabinets were refaced to a shaker style and painted white. Two additional custom built cabinets were added to the back Cabinetry for additional storage space as well as adding a hidden trash receptacle drawer. To add functionality to the new cabinets, full extension soft closing drawer glides were install with European soft closing hedges on the new cabinet doors. The project also included installing new Absolute Black Granite with Travertine subway Tile backsplash. New Travertine tile flooring was also installed on a Versailles pattern from the front entryway into the Kitchen and walkway to the Master Bedroom. To add a touch of class and the ‘Wow Factored’ that our clients deserved and Xtreme Renovations is known for, upgraded LED recessed lighting along with over countertop Pendulum lighting as well as under cabinet lighting on dimmers created a ambiance that is inviting and soothing to the eye. Many other electrical upgrades were provided as well as install a stainless Farm Sink. Drywall repair and repainting areas affected by the renovation topped of this remarkable transformation.
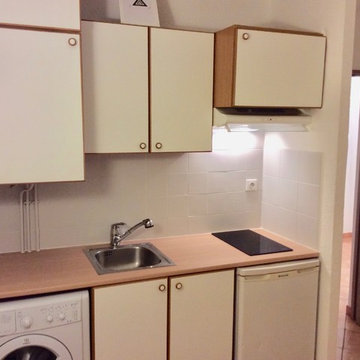
Le projet fut de refaire une cuisse a moindre coût afin de pouvoir vendre l'appartement.
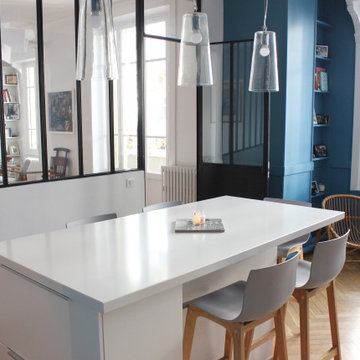
L'îlot central est équipé de tiroirs sur le côté, tout en laissant aisément la place pour 5 convives. Là encore, l'embrasure de la fenêtre a été transformée en petite bibliothèque.
Kitchen with Laminate Benchtops and Terra-cotta Splashback Design Ideas
3
