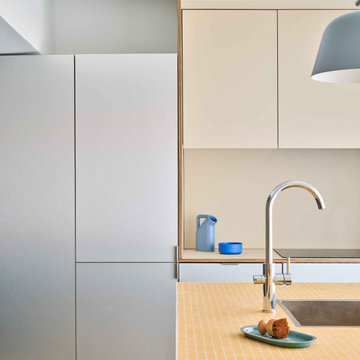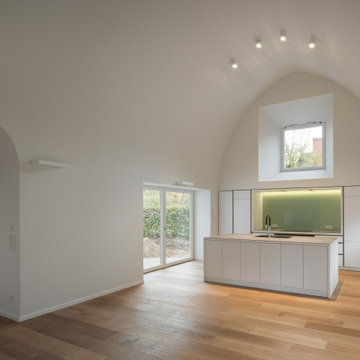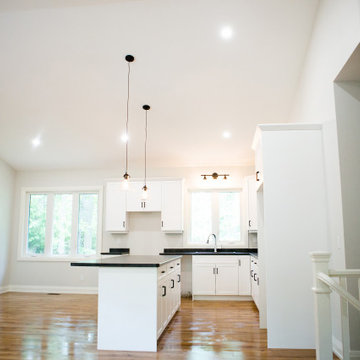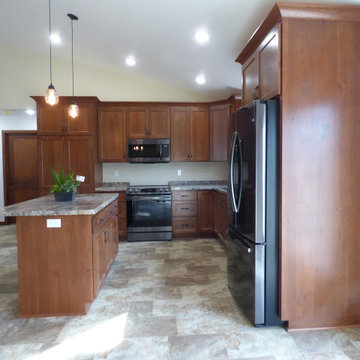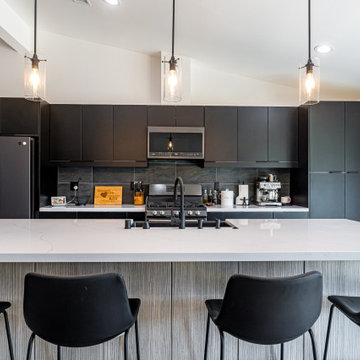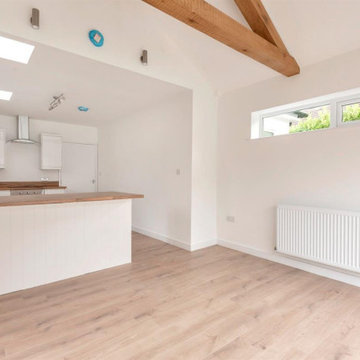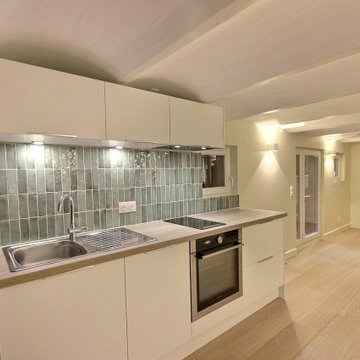Kitchen with Laminate Benchtops and Vaulted Design Ideas
Refine by:
Budget
Sort by:Popular Today
41 - 60 of 305 photos
Item 1 of 3
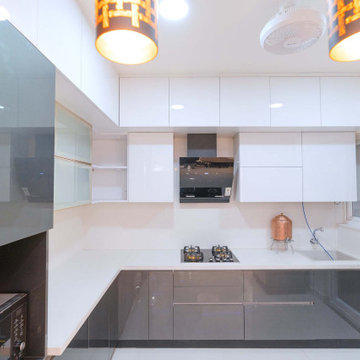
The Sumptuous Kitchen Area
The three alluring hanging lights await to welcome you to the cooking space. The combination of grey and white acrylic laminate works to give a fabulous appeal to the kitchen. The white quartz of the countertop and spotlighting of the bottom panels of wall cabinets add a magnificent vibe to the entire look.
The kitchen base cabinets are designed to provide maximum functionality. The PVC cutlery, anti-skid mats, and plate stands provide space for all of your utensils. Even the appliances used are the latest and best in the market.
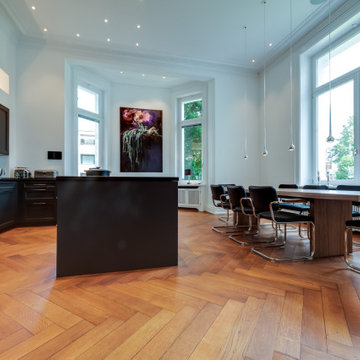
Die klare Struktur der unterschiedlichen Küchenbereiche wirkt in dem geräumigen Zimmer stilvoll und modern. Die hohen Decken mit dezenten Stuckverzierungen verbinden den Altbaucharme durch den edel angedeuteten Erker und das elegante Parkett mit modernen Stilmöbeln, die eine harmonische Verbindung eingehen.
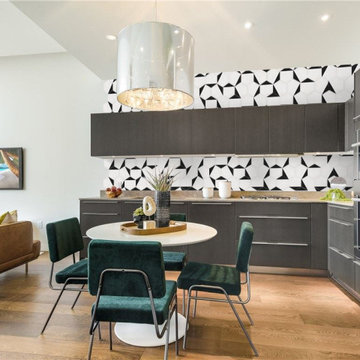
This modern kitchen added a fun upgrade to the kitchen by incorporating a classic black and white hex clay tile. This tile livens up the space making it fun and playful! The layout is super interesting and creates a great focal point in the kitchen.
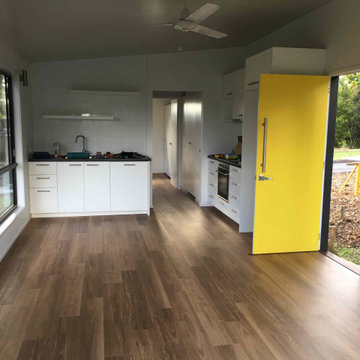
The living dining area measures approx 6.5m x 3.6m and includes separate kitchen benches to increase usable space. A dining table can act as a preparation surface for either. The cabinetry and appliances are all IKEA flat pack to reduce the overall spend. Circulation is minimised and always gives access to a use. The very short corridor to the bedroom provides access to the bathroom, laundry cupboard, pantry and broom cupboard.The hybrid plank flooring provides warmth to the space and its linear nature increases the feeling of length. It provides a warm ambience to the space. Both bedroom and living area have ceiling fans. Air conditioning serves the living space.
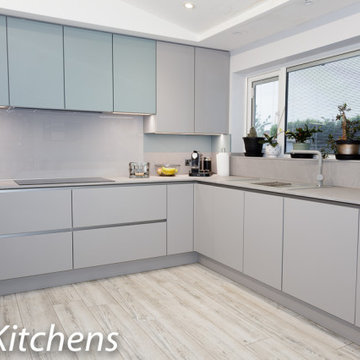
Complete kitchen renovation
With a true handleless kitchen in stone grey fronts with laminate worktop and matching upstands
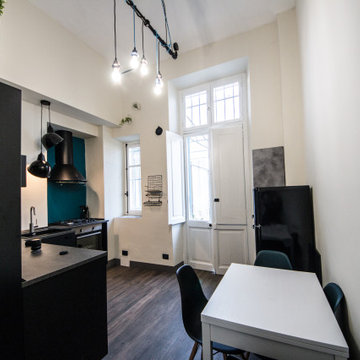
Dalla demolizione del bagno esistente è stato possibile ampliare la cucina in modo da poter inserire un angolo completamente attrezzato, Visto il budget limitatao a disposizione, sono stati utilizzati dei mobili Ikea poi modificati all'occorenza: in questo modo è stato creato un apposito scomparso per una lavatrice slim a scomparsa e adattato il mobile del lavello, consentendo di utilizzare anche lo spazio ad angolo.
Per completare il tutto è stato creato un mobile su misura con lo stesso stile, utilizzato con mini ripostiglio.
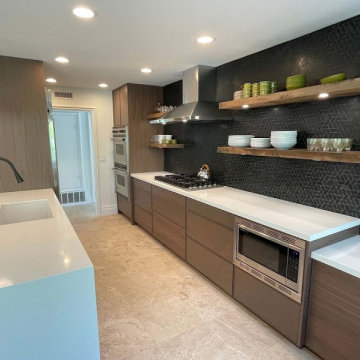
Design-build Mid-Century Modern Kitchen Remodel in Lake Forest Orange County
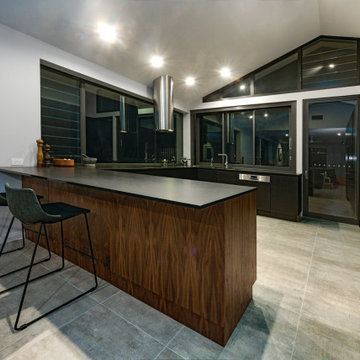
Sleek modern matt black kitchen transformation completed with stainless steel appliances and hidden features. Includes a hidden dog bowl drawer within the kick, integrated fridge and semi-integrated dishwasher, hidden in-bench bin, appliance cabinet and breadboard cove.
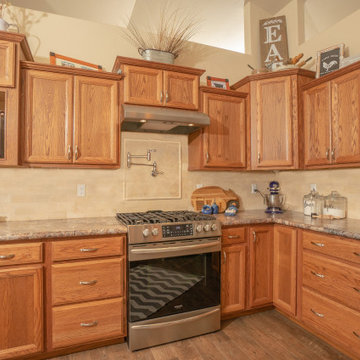
Country style family kitchen. Kingston Brass pot-filler, Frigidaire slide in range, and travertine tiles. Staggered cabinets heights add dimension.
Photos by Robbie Arnold Media, Grand Junction, CO
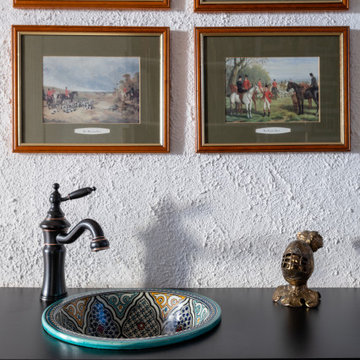
Interior Design by Anastasia Reicher, Photo by Evgeny Gnesin
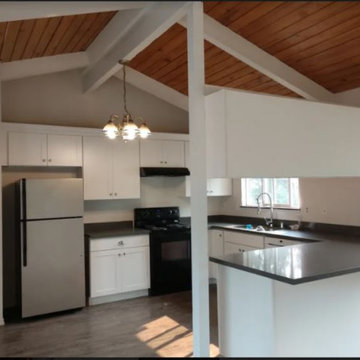
Economy Kitchen Remodel. Mixes contemporary design with craftsman touches like vaulted ceiling and chandelier.
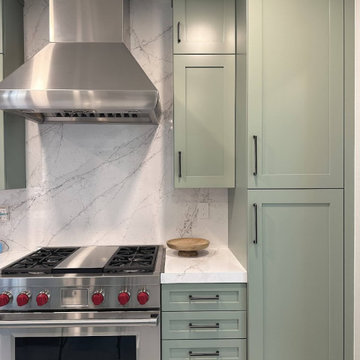
Design Build Modern transitional Custom Kitchen Remodel with Green cabinets in the city of Tustin, Orange County, California
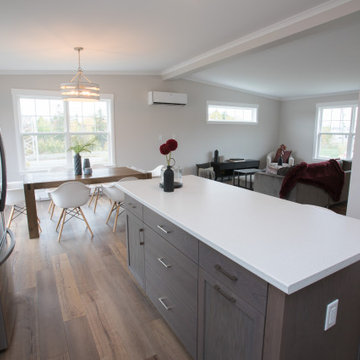
A lovely L shaped kitchen with sink facing the backyard. Good work space around the range and a spacious island with a few extra seats for gathering near. The workhorse of an island features central deep pot & pans drawers with side door and drawer combinations for loads of storage options.
Kitchen with Laminate Benchtops and Vaulted Design Ideas
3
