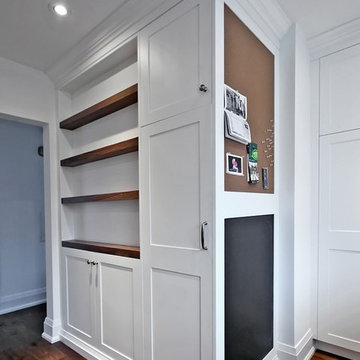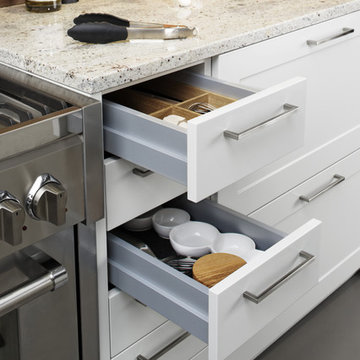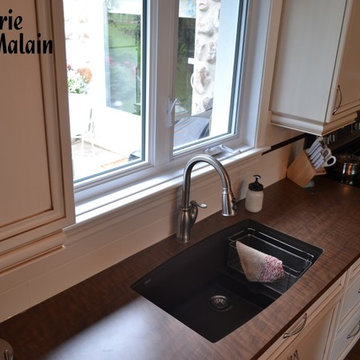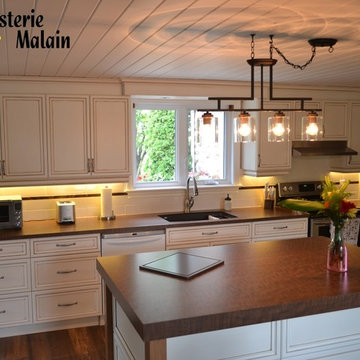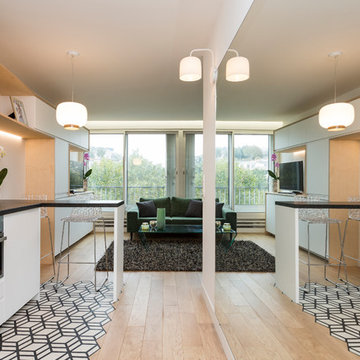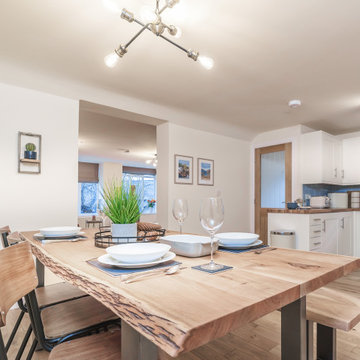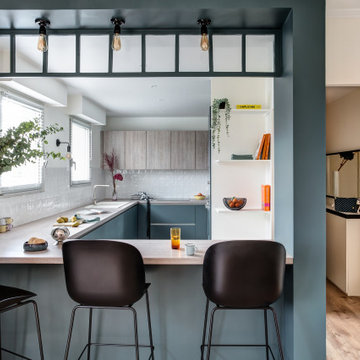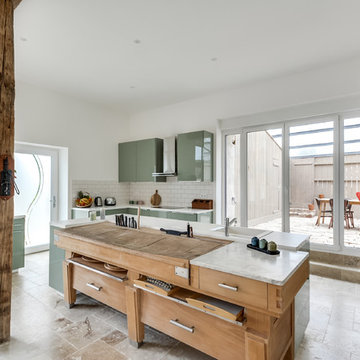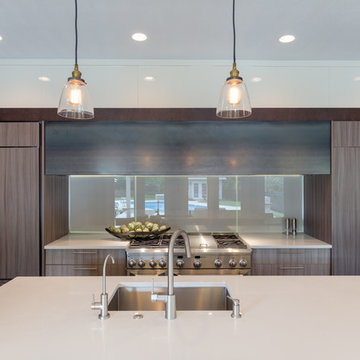Kitchen with Laminate Benchtops Design Ideas
Refine by:
Budget
Sort by:Popular Today
141 - 160 of 6,268 photos
Item 1 of 3
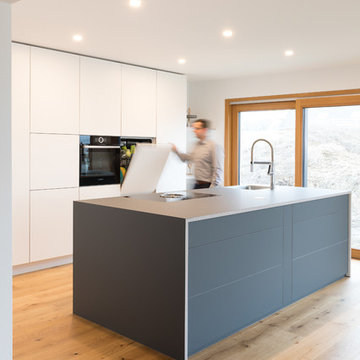
Rückenschonend und unauffällig: Die Spülmaschine wurde auf Arbeitshöhe neben dem Backofen platziert, um das Ein- und Ausräumen so anhenehm wie möglich zu machen. Neben den bodentiefen Fenstern sorgen geschickt platzierte Deckenlampen für genügend Licht in der Küche.

Wood-Mode custom cabinets are designed to provide storage organization in every room. You can keep all your spices in the same place for easy access.
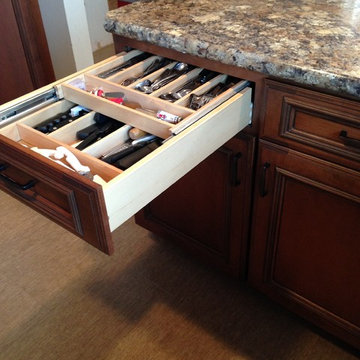
Lyndsey Kampen- Kitchen Designer
Wisconsin Building Supply, Onalaska, WI
Two tiered wood cutlery tray by Dura Supreme Cabinetry
The St. Augustine door style from Dura Supreme cabinetry transformed this kitchen into a warm inviting gathering place for friends and family. Storage was a top priority for this small kitchen, therefore many of the cabinets offer a hidden storage gem- two tiered wood cutlery tray, base recycle cabinet, tray divider, base swing up mixer shelf, roll out shelves a tall pantry and a lazy susan. The peninsula offers seating for two and allows guests to visit with the chef. Luxury vinyl tile was used on the floor and a Wilsonart HD Laminate countertop in Summer Carnival with a stainless steel under-mount sink amps up the high end feel without breaking the bank especially when topped off with the applied edge profile that allowed all sides of the peninsula to be receive that beautiful cascade edge.

Our goal on this project was to create a live-able and open feeling space in a 690 square foot modern farmhouse. We planned for an open feeling space by installing tall windows and doors, utilizing pocket doors and building a vaulted ceiling. An efficient layout with hidden kitchen appliances and a concealed laundry space, built in tv and work desk, carefully selected furniture pieces and a bright and white colour palette combine to make this tiny house feel like a home. We achieved our goal of building a functionally beautiful space where we comfortably host a few friends and spend time together as a family.
John McManus
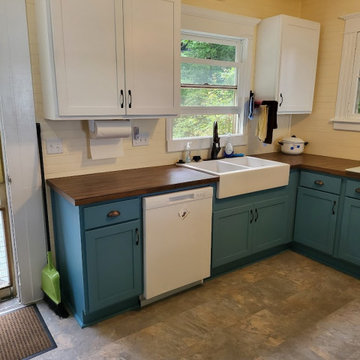
Custom cabinets and countertops, New plumbing, electrical, floors and paint.

The kitchen dining area was given a total revamp where the cabinets were repainted, with the lower ones in a dark blue and the top ones in 'beige' to match the wall and tile splashback colour. Splashes of mustard were used to give a pop of colour. The fireplace was tiled and used for wine storage and the lighting updated in antique brass fittings. The adjoining hall area was also updated and the existing cabinet modified and painted same blue as the lower kitchen ones for a cohesive look.
Photos by Simply C Photography
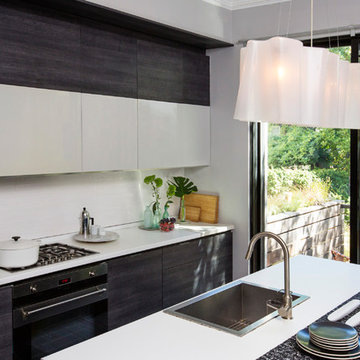
The sunny kitchen has plenty of workspace plus a counter for casual dining. The dark gray textural kitchen cabinets recede to create a warm and inviting space during the day and into the night. The modern glow of a white glass light fixture softens the hard lines typical in a boxy kitchen and the neutral color scheme feels both modern and industrial in this hard working family space.
Photo: Elizabeth Lippman
Photo: Elizabeth Lippman
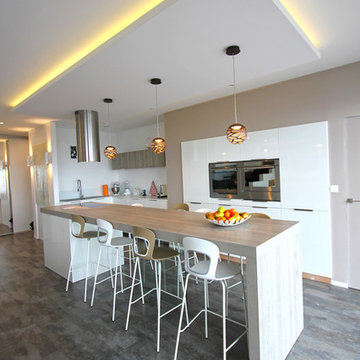
Dans cet appartement très lumineux et tourné vers la ville, l'enjeu était de créer des espaces distincts sans perdre cette luminosité. Grâce à du mobilier sur mesure, nous sommes parvenus à créer des espaces communs différents.

Matte Grey Fenix Laminate combined with a warm oak Evoke horizontal grain make this kitchen welcome even in a darker urban setting
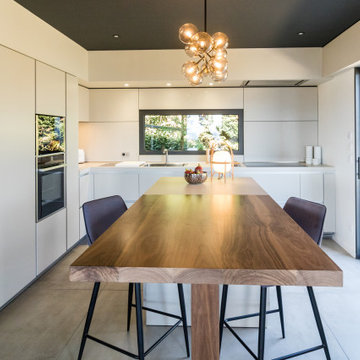
Modèle : collection b1
Finition façades : laqué mate
Finition crédence : stratifié
Hauteur de socle : 10cm
Plan de travail : stratifié + table noyer massif
Kitchen with Laminate Benchtops Design Ideas
8
