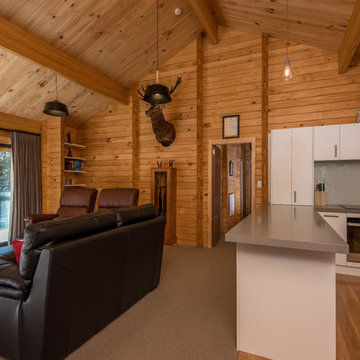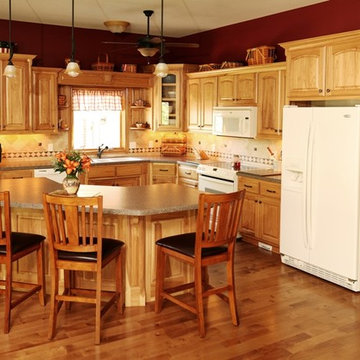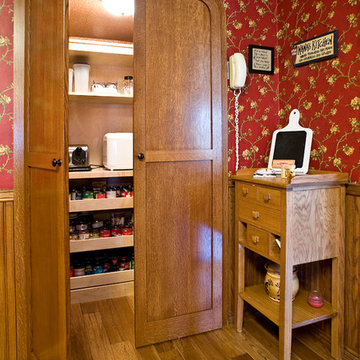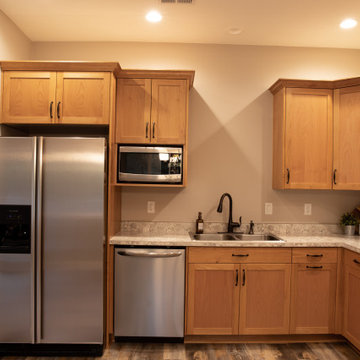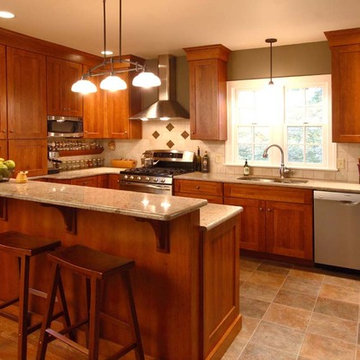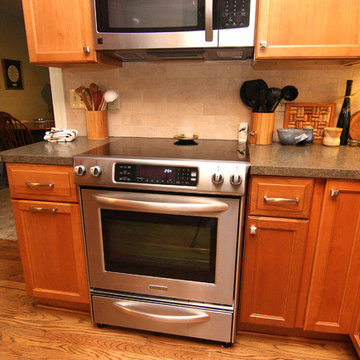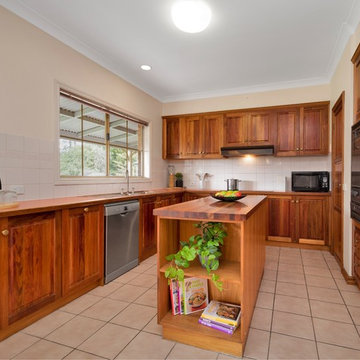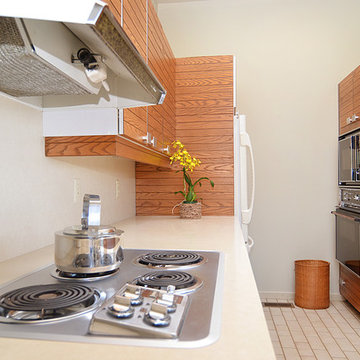Kitchen with Laminate Benchtops Design Ideas
Refine by:
Budget
Sort by:Popular Today
61 - 80 of 545 photos
Item 1 of 3
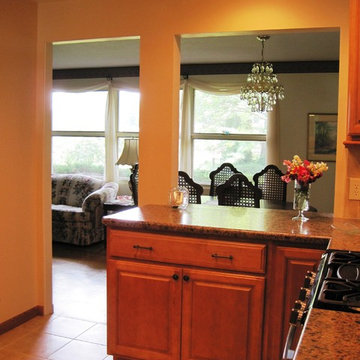
This doorway was widened and the pass through added, in lieu of removing the (load bearing) wall. The perpendicular wall to the left contains the HVAC supply to the second floor. The decision to leave the load bearing wall and HVAC ducting (and walls) in place reduces the budget by roughly half. The appliance relocation and pass through allow for better traffic flow, more counter work space and more natural light in both spaces.
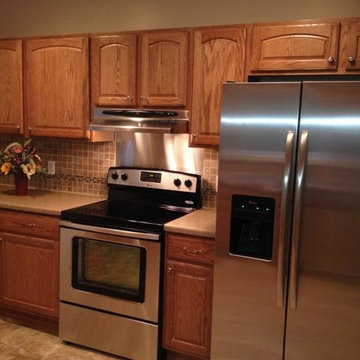
Complete demo and reconstruction. Standard oak cabinets with dovetail drawers by Merillat cabinetry.
Homeowner purchased and installed all materials.
Whirlpool stainless steel appliances.
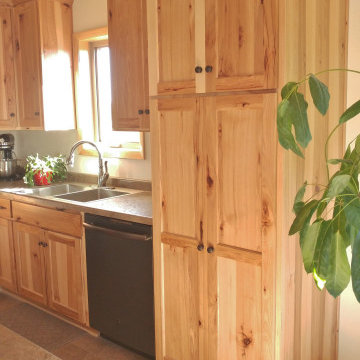
Open concept Kitchen, Dining, and Living spaces with rustic log feel
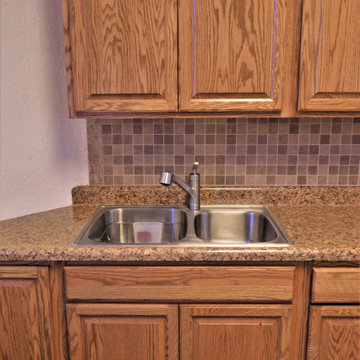
AFTER
Cabinet Brand: Haas Lifestyle Collection
Wood Species: Oak
Cabinet Finish: Honey
Door Style: Oakridge Square
Counter top: Laminate, Ultra Form No Drip edge detail, Coved back splash, Milano Amber color
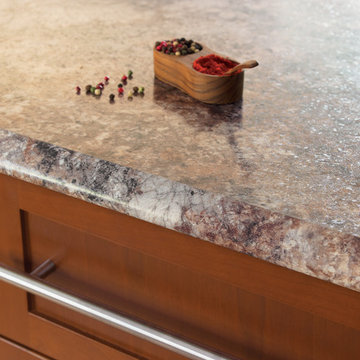
180fx® marks a revolution in surfacing with true-to-scale granite patterns that offer visual drama unmatched by any other laminate. Modern, sophisticated patterns focus on a neutral palette – versatile enough to pair with any interior design concept.
- Order your FREE samples here: http://www.formica.com/en/us/products/180fx/details?di=NA_US_180FX_03466
- Locate a store near you: https://www.formica.com/en/us/where-to-buy/homeowner
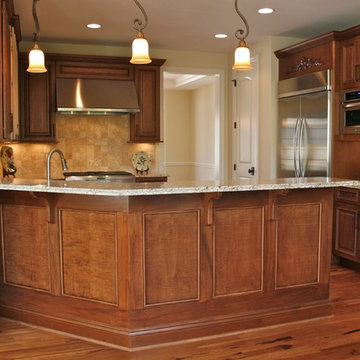
kitchen and Bath Designers, kitchen ideas, home improvement, statement lighting, wood flooring, Kitchen Cabinets, Kitchen design, Cabinet-S-Top,
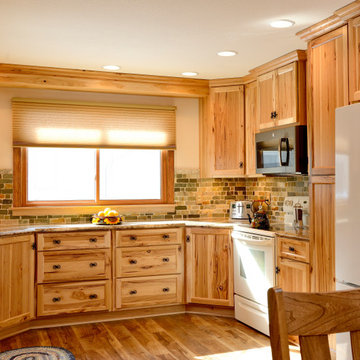
The warmth and beauty of Natural Hickory makes this large kitchen space feel cozy and comfortable.Counter tops are Formica brand laminate with integrated sink. Cabinets are from the Chelsea line of Bayer Interior Woods, Sauk Center, MN.
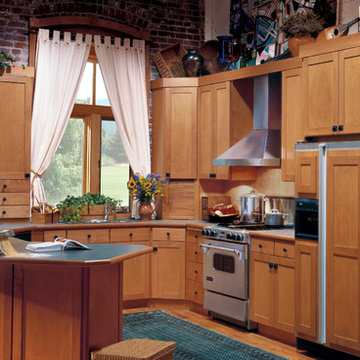
Shaker
Shown in Alder • Honey Wheat
#KitchensCompleteInc #KCI #Cabinets #Countertops #Kitchens #Remodels #NewConstruction #Bathrooms #LittleProjects #BigProjects #DeWils
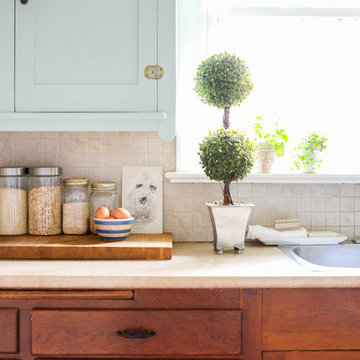
This original 1940's farmhouse kitchen was updated with mint paint and some inexpensive pulls. Previous owners had changed the counter tops, backsplash and sink/faucet.
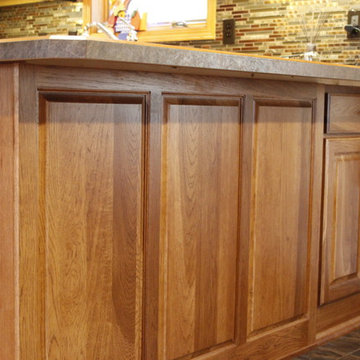
Raised decorator panels complete the traditional look on the back side of the peninsula. StarMark Cabinetry Royale Door Style in Hickory finished in Toffee with Crown Molding and Light Rail Molding in a Black Tinted Varnish.
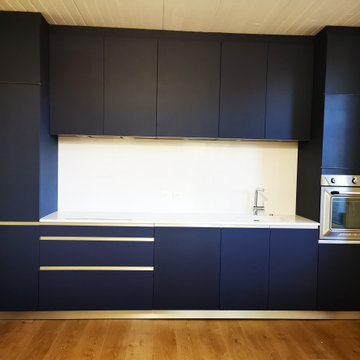
La cuisine rénovée d'une maison au cœur de Saint-Emilion, destinée à de la location touristique. Bleu nuit avec une crédence blanche, cette cuisine est à la fois élégante et pratique à utiliser!
Kitchen with Laminate Benchtops Design Ideas
4
