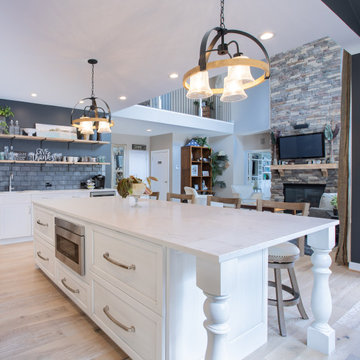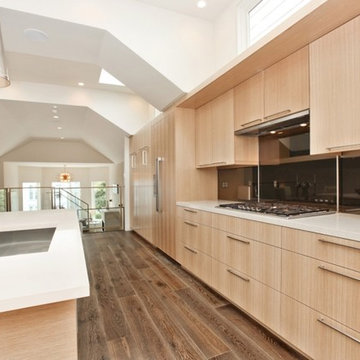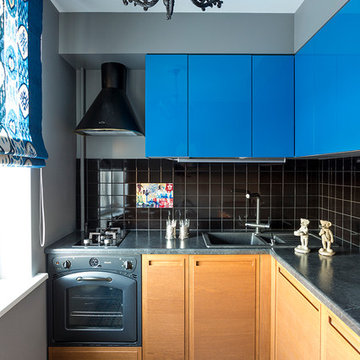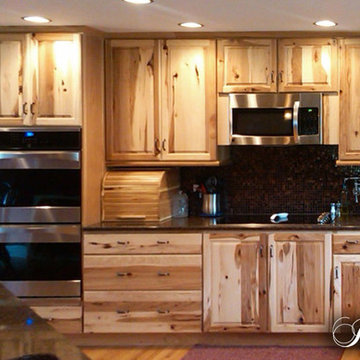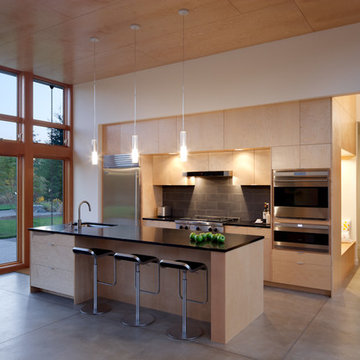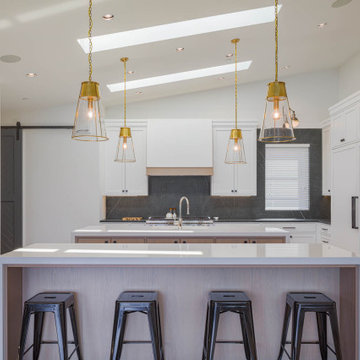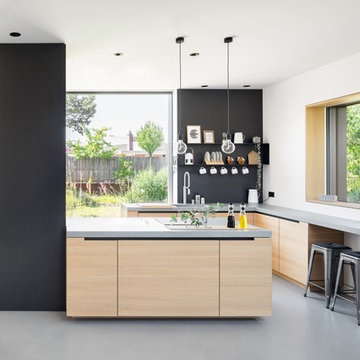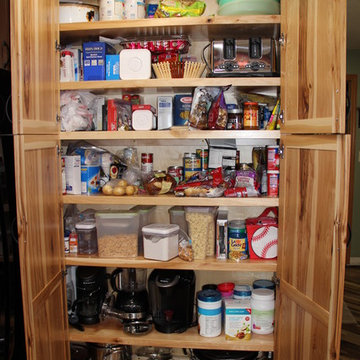Kitchen with Light Wood Cabinets and Black Splashback Design Ideas
Refine by:
Budget
Sort by:Popular Today
201 - 220 of 3,542 photos
Item 1 of 3

Mantle Hood with cabinets that go to the 10' ceiling. Design includes 48" Wolf Range with spice pull-outs on both sides, a Warming Drawer to the left and a Microwave Drawer on the right.

This modern lake house is located in the foothills of the Blue Ridge Mountains. The residence overlooks a mountain lake with expansive mountain views beyond. The design ties the home to its surroundings and enhances the ability to experience both home and nature together. The entry level serves as the primary living space and is situated into three groupings; the Great Room, the Guest Suite and the Master Suite. A glass connector links the Master Suite, providing privacy and the opportunity for terrace and garden areas.
Won a 2013 AIANC Design Award. Featured in the Austrian magazine, More Than Design. Featured in Carolina Home and Garden, Summer 2015.

Une cuisine tout équipé avec de l'électroménager encastré et un îlot ouvert sur la salle à manger.
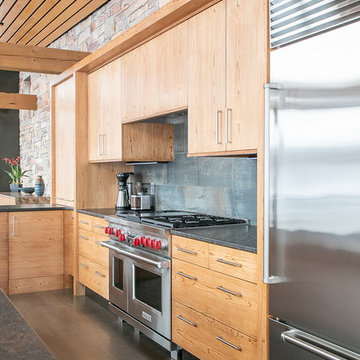
Designer: Paul Dybdahl
Photographer: Shanna Wolf
Designer’s Note: One of the main project goals was to develop a kitchen space that complimented the homes quality while blending elements of the new kitchen space with the homes eclectic materials.
Japanese Ash veneers were chosen for the main body of the kitchen for it's quite linear appeals. Quarter Sawn White Oak, in a natural finish, was chosen for the island to compliment the dark finished Quarter Sawn Oak floor that runs throughout this home.
The west end of the island, under the Walnut top, is a metal finished wood. This was to speak to the metal wrapped fireplace on the west end of the space.
A massive Walnut Log was sourced to create the 2.5" thick 72" long and 45" wide (at widest end) living edge top for an elevated seating area at the island. This was created from two pieces of solid Walnut, sliced and joined in a book-match configuration.
The homeowner loves the new space!!
Cabinets: Premier Custom-Built
Countertops: Leathered Granite The Granite Shop of Madison
Location: Vermont Township, Mt. Horeb, WI
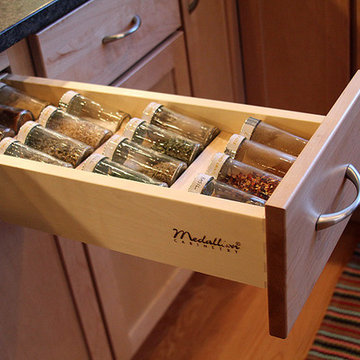
Cabinet Brand: Medallion
Door Style: Lancaster
Finish Style/Color: Maple in Wheat Stain
Countertop Material: Leathered Granite
Countertop Color: Silver Pearl
Special Notes: Complete renovation, moved openings and plumbing.Installed by Scapes Builders.
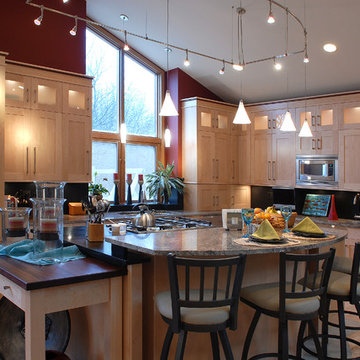
An adjacent area originally displaced was incorporated into the kitchen by removing a few walls to tie it in to the new space. Transformed into an attractive dinette bar, the complex task of incorporating stairs in the kitchen was successfully accomplished with a beautiful custom designed stainless steel and glass railing and a quaint bench seat. A cluttered closet was transformed into a functional walk in pantry just around the corner.
Jurs took advantage of fourteen-foot ceilings by stacking beautiful maple cabinetry over eight feet high around the perimeter of the kitchen. Elegant glass doors with frosted glass lit from behind wrap the entire kitchen for a dramatic effect in the evening.
The island was custom designed to suit the specific needs of the cook. Standard height work surfaces were created on either side of the island for food prep and chopping on two Sipo Mahogany wood tops. The center island of Cambrian honed black granite was set at 37 ½” high, perfectly suited for a tall cook! The large curved breakfast bar easily accommodates groups of kids, as well as guests and family during entertaining.
New floors tie the entire living space together with White Ash Hardwood and a granite looking Porcelain tile from Italy. Full height granite backsplashes add depth, while situated on dramatic Crema Bordeaux granite counter tops that boast colors of the Grand Canyon. Frameless, wide style Shaker doors and Stainless Steel accents emphasize the warm, yet simple contemporary nature of this beautiful new space.
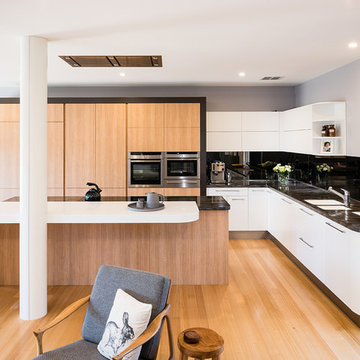
Slab style doors in Laminex Sublime Teak in riven finish and 2 pack satin in Dulux White on White.
Bench top in Corian Sorrel and Glacier white
Column clad in Corian Glacier Ice with LED ligths in side to illuminate in the evening
Photos by Tim Turner

A generous island sits across from the kitchen wall, which showcases custom cabinetry (including open shelves above) and a Milestone plaster surround at the vent hood. Photography: Andrew Pogue Photography.
Kitchen with Light Wood Cabinets and Black Splashback Design Ideas
11
