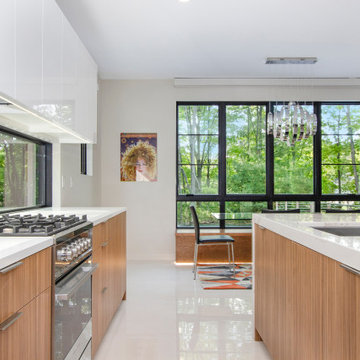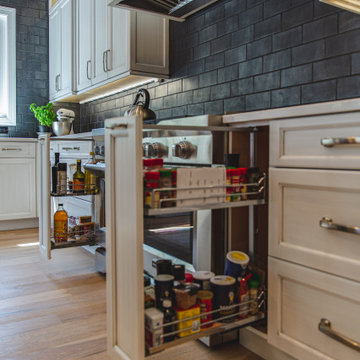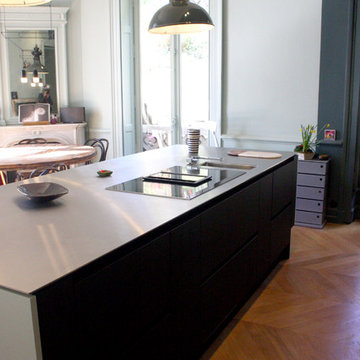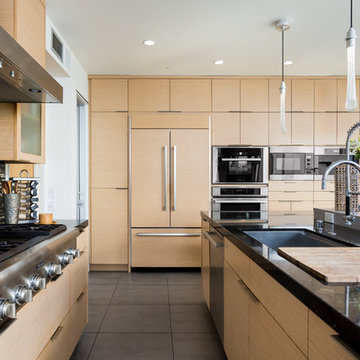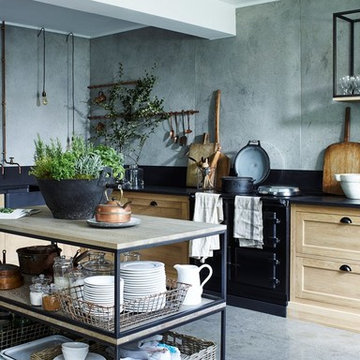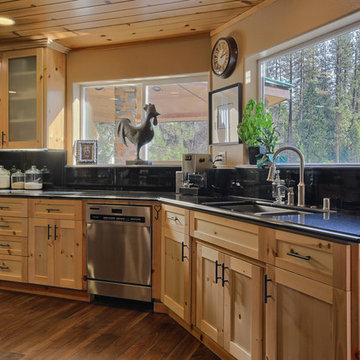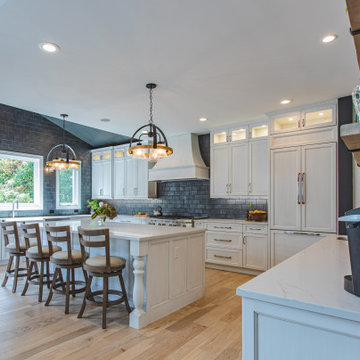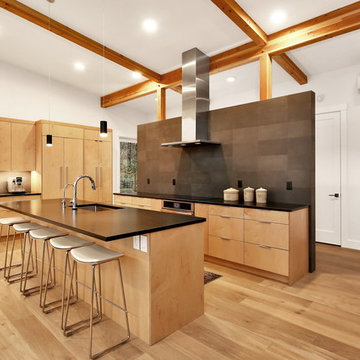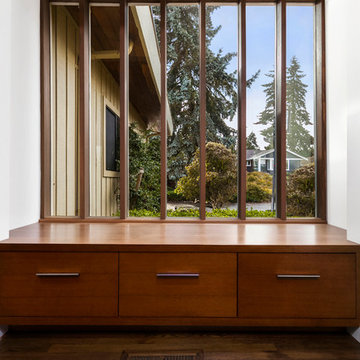Kitchen with Light Wood Cabinets and Black Splashback Design Ideas
Refine by:
Budget
Sort by:Popular Today
161 - 180 of 3,536 photos
Item 1 of 3
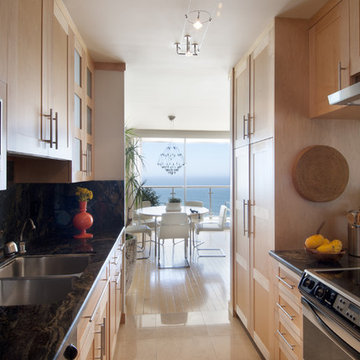
Natural wood, rattan and stone accessories make this modern kitchen lively and fun.
Photo by: Brad Nicol

Light and airy, modern Ash flooring framed with travertine tile sets the mood for this contemporary design. The open plan and many windows offer abundant light, while rich colors keep things warm. Floor: 2-1/4” strip European White Ash | Two-Tone Select | Estate Collection smooth surface | square edge | color Natural | Satin Waterborne Poly. For more information please email us at: sales@signaturehardwoods.com
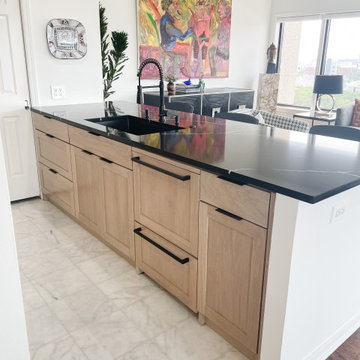
All new, custom kitchen cabinet design and appliances. New quartz countertop and backsplash. New hardware.
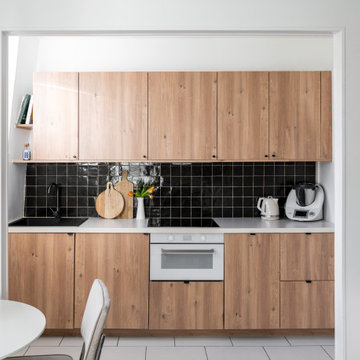
Le projet Jeanne est l'exemple parfait d'un projet qui n'a pas besoin de grands travaux, mais qui a besoin d'une remise en état et d'une personnalisation. Nous sommes alors intervenues de la phase d’esquisse jusqu'au suivi de chantier, pour remettre l'appartement aux normes, optimiser l'espace de la cuisine, et personnaliser l'appartement.
La cuisine étant ouverte sur le salon, nous l'avons imaginée neutre en bois avec une crédence noire, pour ajouter du contraste. Nous retrouvons les mêmes teintes dans l’espace salon. La chambre a, quant à elle, été personnalisée avec la présence forte d'un papier peint graphique. Il apporte de la couleur et de l'énergie à la pièce.
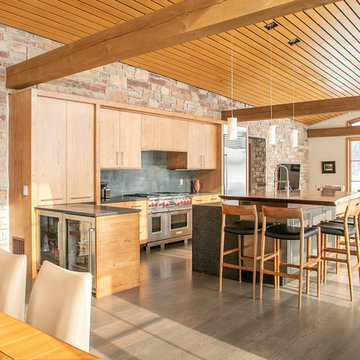
Designer: Paul Dybdahl
Photographer: Shanna Wolf
Designer’s Note: One of the main project goals was to develop a kitchen space that complimented the homes quality while blending elements of the new kitchen space with the homes eclectic materials.
Japanese Ash veneers were chosen for the main body of the kitchen for it's quite linear appeals. Quarter Sawn White Oak, in a natural finish, was chosen for the island to compliment the dark finished Quarter Sawn Oak floor that runs throughout this home.
The west end of the island, under the Walnut top, is a metal finished wood. This was to speak to the metal wrapped fireplace on the west end of the space.
A massive Walnut Log was sourced to create the 2.5" thick 72" long and 45" wide (at widest end) living edge top for an elevated seating area at the island. This was created from two pieces of solid Walnut, sliced and joined in a book-match configuration.
The homeowner loves the new space!!
Cabinets: Premier Custom-Built
Countertops: Leathered Granite The Granite Shop of Madison
Location: Vermont Township, Mt. Horeb, WI
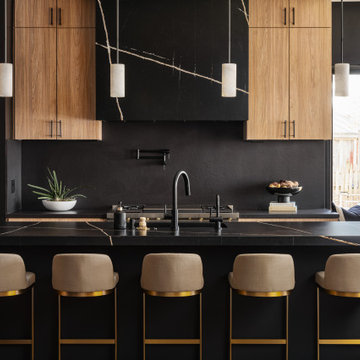
Luxe modern interior design in Westwood, Kansas by ULAH Interiors + Design, Kansas City. This dark and moody kitchen features both Dekton and Silestone by Cosentino. We carried the solid black Dekton onto the backsplash, and highlighted the range hood with the same Dekton from the island design.

Adjacent to the kitchen is a full-service butler’s pantry featuring rich charcoal gray Viatera Carbo quartz countertops and matching solid surface backsplash. The under counter, climate-controlled beverage center and separate wine cooler by Landmark are flanked by light-stained white oak Shaker cabinets and drawers with matte black hardware and subtle under cabinet lighting giving a refined style to the space.
Kitchen with Light Wood Cabinets and Black Splashback Design Ideas
9

