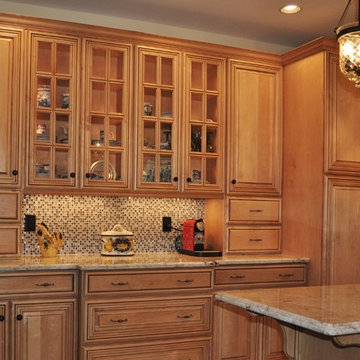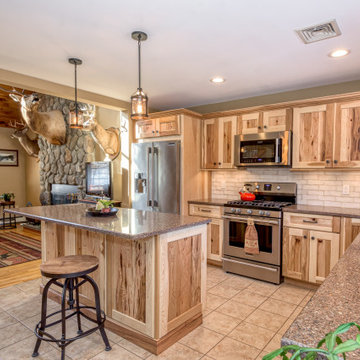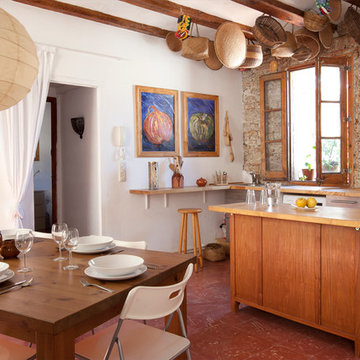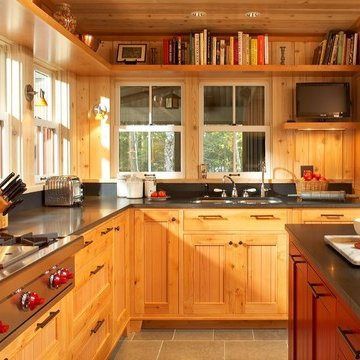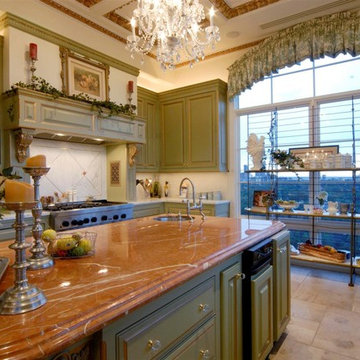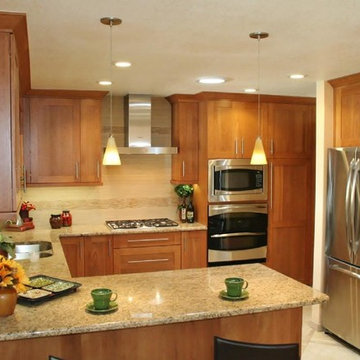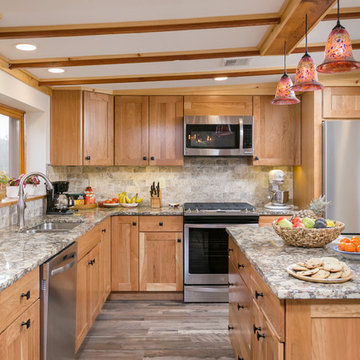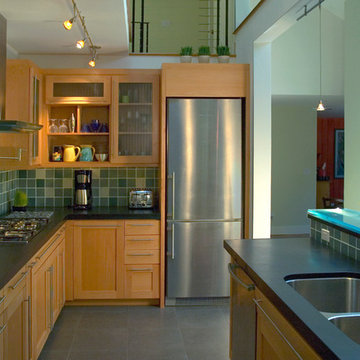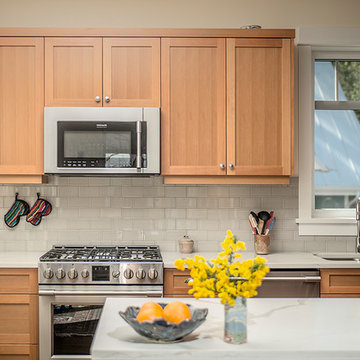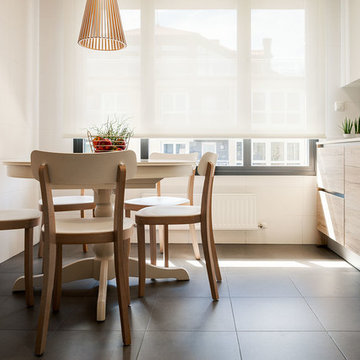Kitchen with Light Wood Cabinets and Ceramic Floors Design Ideas
Refine by:
Budget
Sort by:Popular Today
121 - 140 of 7,795 photos
Item 1 of 3
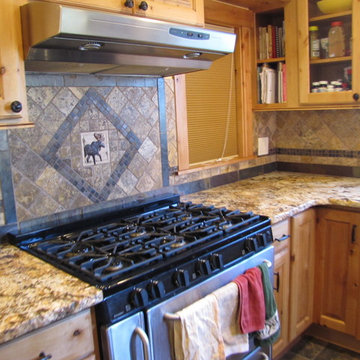
Custom slate and marble tile backsplash with a brick pattern design on a 45 degree angle. Custom hand crafted moose tile in the center.
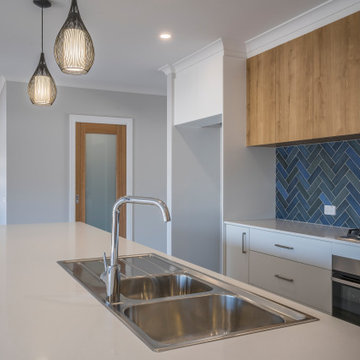
An open plan kitchen-dining zone with a home office. Subway tile laid in herringbone pattern and contrasting grout
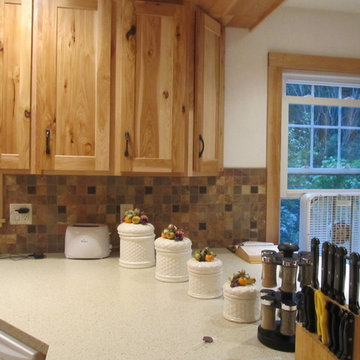
Rustic Hickory Cabinets by Showplace Wood Products, Hi Macs countertop, tile back splash and tile floor. The use of wine cubes makes an excellent little nook area.
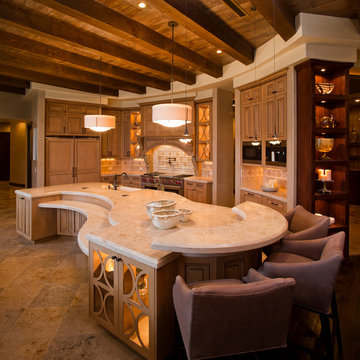
Photograph by Tim Fuller, Architect: Soloway Designs, Builder: Cutshaw construction, Interior Designer: Inspire dezigns.
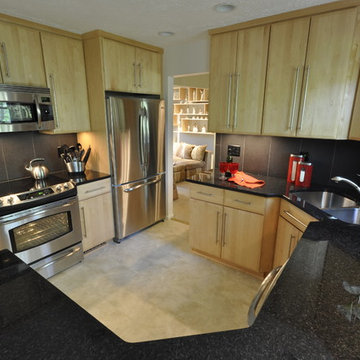
Black countertops contrast the light wood contemporary cabinets. Black outlet covers and vertically oriented back splash tile finish the look. We love the red accents.
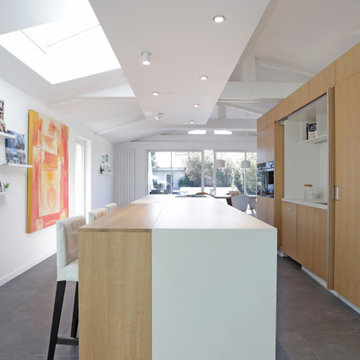
Cuisine ouverte avec un grand îlot. L'îlot comprend une partie snack / bar
Portes escamotables pour cacher la partie évier de la cuisine.
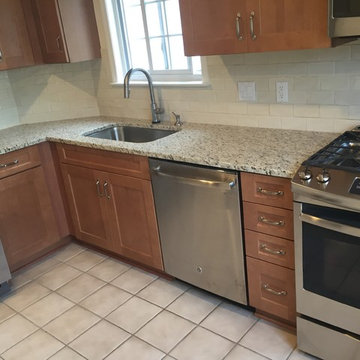
This kitchen was beautifully designed in Waypoint Living Spaces Cabinetry. The 650F Maple Spice. The granite is Giallo Ornamental.
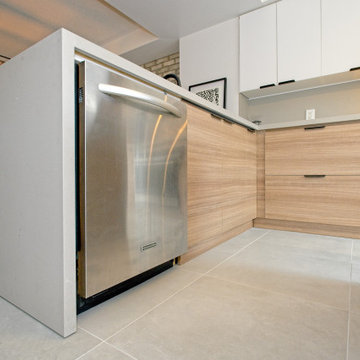
A minimalist kitchen is like the no-makeup makeup! Everything is well thought out throughout the space!

This project is new construction located in Hinsdale, Illinois. The scope included the kitchen, butler’s pantry, and mudroom. The clients are on the verge of being empty nesters and so they decided to right size. They came from a far more traditional home, and they were open to things outside of their comfort zone. O’Brien Harris Cabinetry in Chicago (OBH) collaborated on the project with the design team but especially with the builder from J. Jordan Homes. The architecture of this home is interesting and defined by large floor to ceiling windows. This created a challenge in the kitchen finding wall space for large appliances.
“In essence we only had one wall and so we chose to orient the cooking on that wall. That single wall is defined on the left by a window and on the right by the mudroom. That left us with another challenge – where to place the ovens and refrigerator. We then created a vertically clad wall disguising appliances which floats in between the kitchen and dining room”, says Laura O’Brien.
The room is defined by interior transom windows and a peninsula was created between the kitchen and the casual dining for separation but also for added storage. To keep it light and open a transparent brass and glass shelving was designed for dishes and glassware located above the peninsula.
The butler’s pantry is located behind the kitchen and between the dining room and a lg exterior window to front of the home. Its main function is to house additional appliances. The wall at the butler’s pantry portal was thickened to accommodate additional shelving for open storage. obrienharris.com
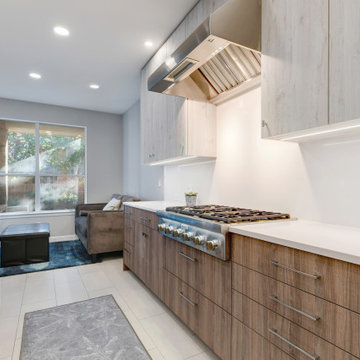
Full Kitchen remodel to rework functional space and add storage plus better usability. Full custom Rehau Cabinets with Northern Oak, and Harvest Walnut. Solid Walnut Herringbone Jointed ying-yang island, with Ceaser Stone counters and full height backsplash for clean durable use.
Kitchen with Light Wood Cabinets and Ceramic Floors Design Ideas
7
