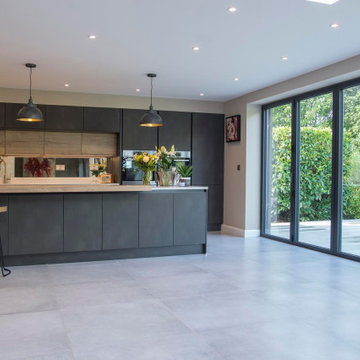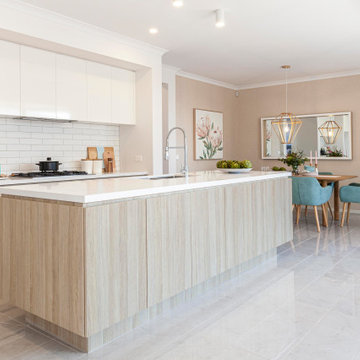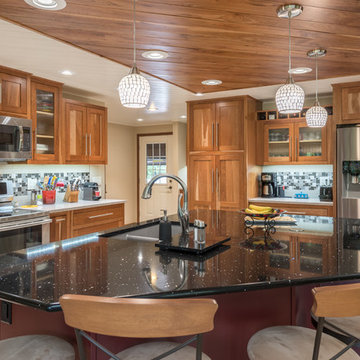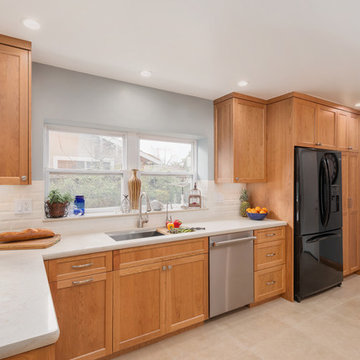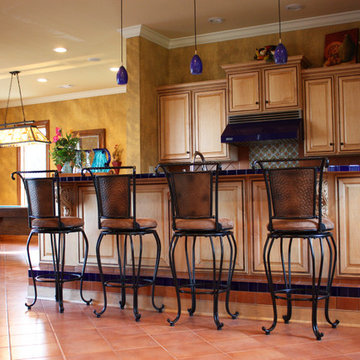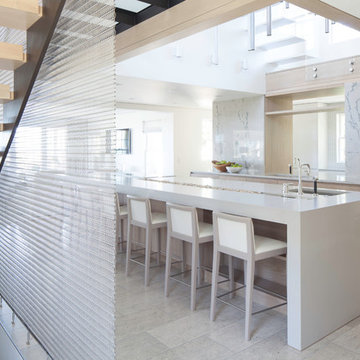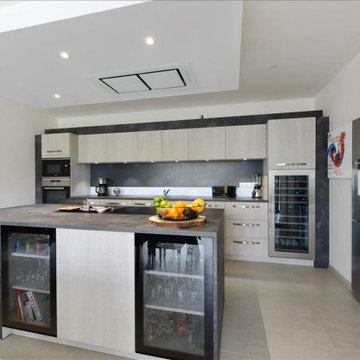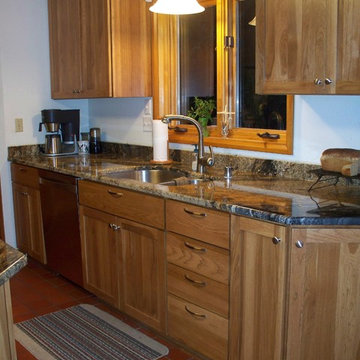Kitchen with Light Wood Cabinets and Ceramic Floors Design Ideas
Refine by:
Budget
Sort by:Popular Today
141 - 160 of 7,795 photos
Item 1 of 3
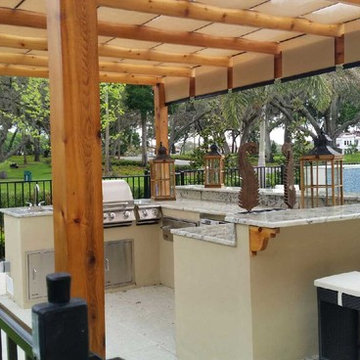
Tru Color Builders considers every project to be our most important – no matter how big or small. Our designers will work with you throughout the entire process to bring your custom outdoor kitchen to life, from the initial design to final delivery. If you want an outdoor kitchen that can be rearranged, moved around and taken with you to a future home, choose a grill with wheels. These are common and come in a wide variety of sizes, features and prices.
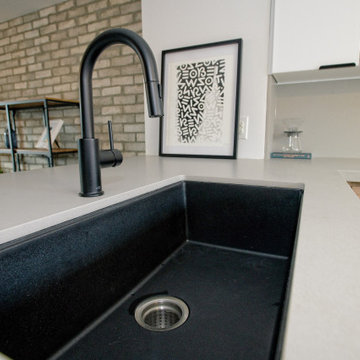
A minimalist kitchen is like the no-makeup makeup! Everything is well thought out throughout the space!
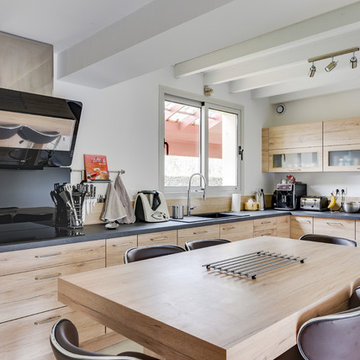
Cuisine fermée familiale, agencement de cuisine avec des meubles en stratifié bois clair, plan de travail en stratifié imitation ardoise.
Meubles colonnes en imitation ardoise.
La cuisine et l'arrière cuisine ont été ouvert pour agrandir l'espace.
Une porte coulissante style verrière a été dessiné et fabriquée sur mesure
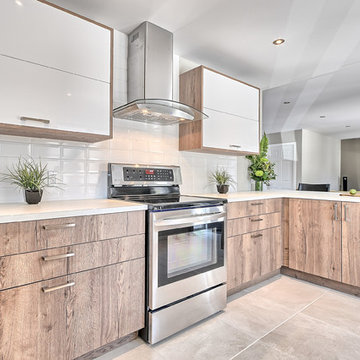
Réalisation : Isacrea Cucina
Designer : Véronique Cimon
Cuisine : Miralis
Photo : France Larose - CASA MÉDIA - Photos Immobilières Laurentides
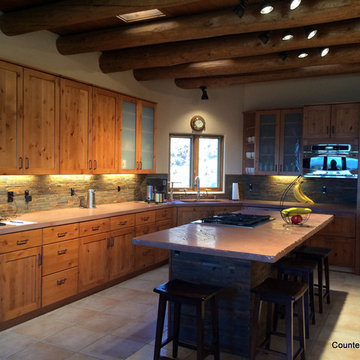
Cabinetry is a Knotty Alder Shaker style with distressing limited to the panel. Countertops are a 2" Colorado Red honed flagstone. With a slate stacked stone backsplash.
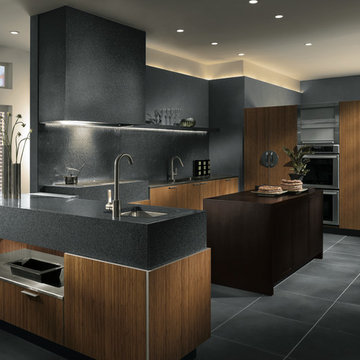
This kitchen is sleek and lively. The simple color scheme allows the light wood cabinets to stand out.
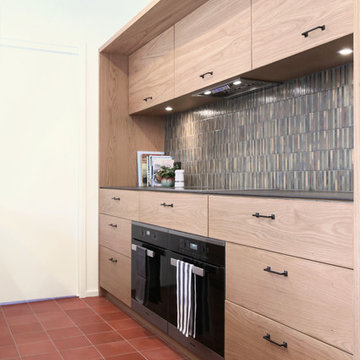
State of the art stainless steel appliances, LED downlights in the working zone above the bench top and those striking cement floor tiles in rust by buckleyceramics. Ample storage in deep soft close drawers
Natalie Lyons Photography
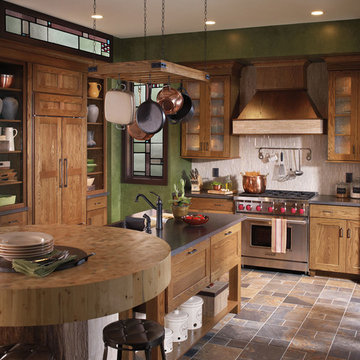
This rustic style kitchen by Waypoint Living Spaces brings both style and character to the home.
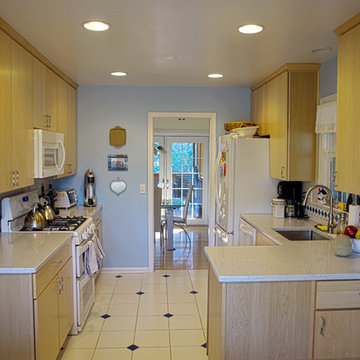
Another view of this kitchen, providing a space that everyone in the home can enjoy every day.

L'appareillage des placages de chêne entre les ouvrants confirment l'attention portée aux détails.
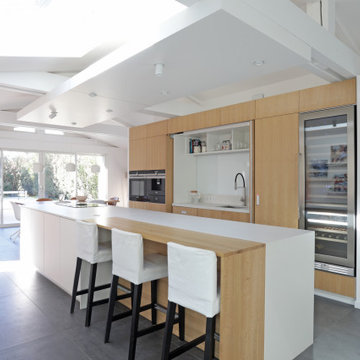
Cuisine ouverte avec un grand îlot. L'îlot comprend une partie snack / bar
Portes escamotables pour cacher la partie évier de la cuisine. Hotte intégrée à la plaque de cuisson
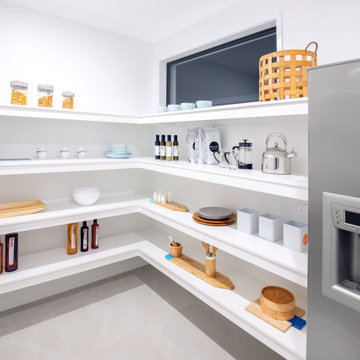
Luxury bayside living
Inspired by Nordic simplicity, with its architectural clean lines, high ceilings and open-plan living spaces, the Bayview is perfect for luxury bayside living. With a striking façade featuring a steeply pitched gable roof, and large, open spaces, this beautiful design is genuinely breathtaking.
High ceilings and curtain-glass windows invite natural light and warmth throughout the home, flowing through to a spacious kitchen, meals and outdoor alfresco area. The kitchen, inclusive of luxury appliances and stone benchtops, features an expansive walk-in pantry, perfect for the busy family that loves to entertain on weekends.
Up the timber mono-stringer staircase, high vaulted ceilings and a wide doorway invites you to a luxury parents retreat that features a generous shower, double vanity and huge walk-in robe. Moving through the expansive open-plan living area there are three large bedrooms and a bathroom with separate toilet, shower and vanity for those busy mornings when everyone needs to get out the door on time.
The home also features our optional Roof Terrace™, a rooftop entertaining and living space that offers unique views and open-air entertaining.
This modern, scandi-barn style home boasts cosy and private living spaces, complimented by a breezy open-plan kitchen and airy entertaining options – perfect for Australian living all year round.
Kitchen with Light Wood Cabinets and Ceramic Floors Design Ideas
8
