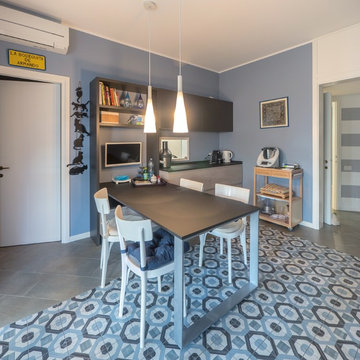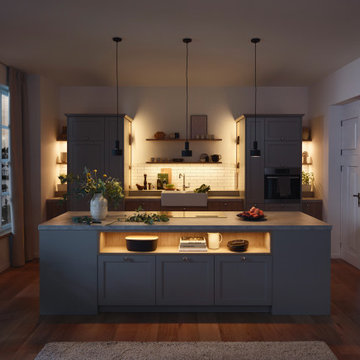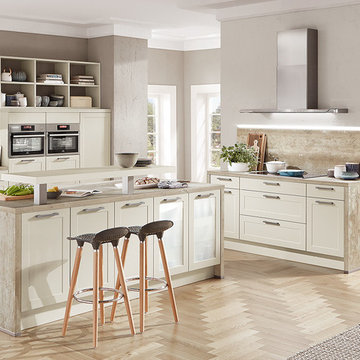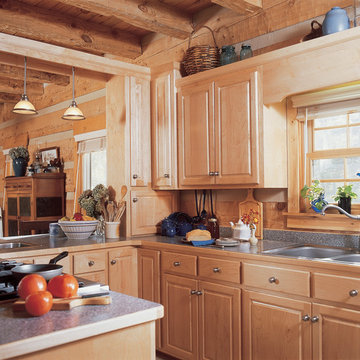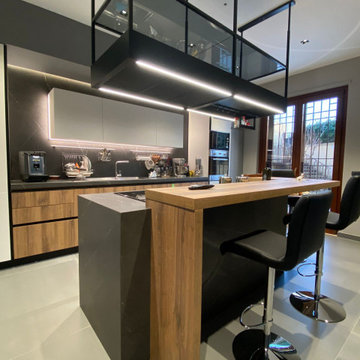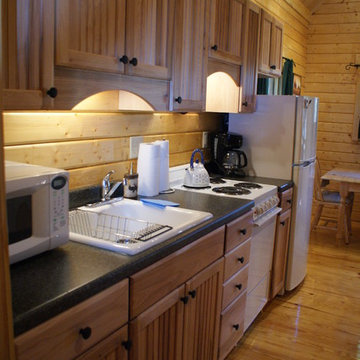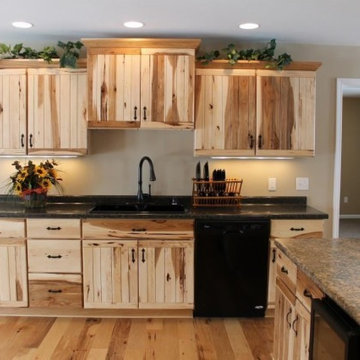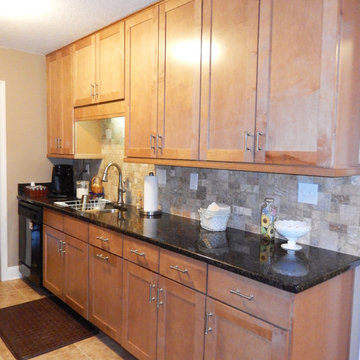Kitchen with Light Wood Cabinets and Laminate Benchtops Design Ideas
Refine by:
Budget
Sort by:Popular Today
101 - 120 of 3,442 photos
Item 1 of 3
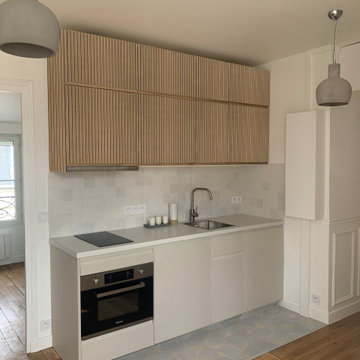
La cuisine a été déplacée et recréée dans la salle à manger. J'ai opté pour une cuisine ouverte IKEA avec des façades de meubles hauts superfront. Tout l'essentiel est là, four combiné, plaque, lave linge frigo bas et en haut la hotte et des placards hauts. Dans une harmonie de gris et beige la cuisine s'harmonise avec le bois du sol et le béton des suspensions.

Blending contemporary and historic styles requires innovative design and a well-balanced aesthetic. That was the challenge we faced in creating a modern kitchen for this historic home in Lynnfield, MA. The final design retained the classically beautiful spatial and structural elements of the home while introducing a sleek sophistication. We mixed the two design palettes carefully. For instance, juxtaposing the warm, distressed wood of an original door with the smooth, brightness of non-paneled, maple cabinetry. A cork floor and accent cabinets of white metal add texture while a seated, step-down peninsula and built in bookcase create an open transition from the kitchen proper to an inviting dining space. This is truly a space where the past and present can coexist harmoniously.
Photo Credit: Eric Roth
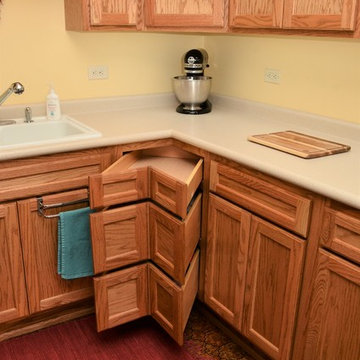
Haas Signature Collection
Wood Species: Oak
Cabinet Finish: Honey
Door Style: Lancaster Square, Standard Edge
Countertop: Laminate, Rocky Mountain High Color
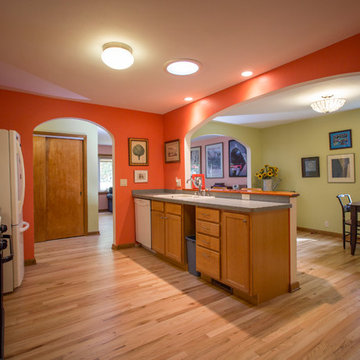
Sutter Photography
New, wide archways with vibrant colors makes this kitchen very welcoming and bright.
Peninsula was moved over to widen the entry from the kitchen to the dining room.
New oak flooring was installed with no transitions.
New whimsical laminate was installed after new cabinet configuration.
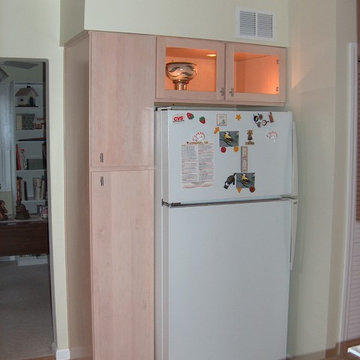
Entry/Breakfast area addition and Kitchen renovation in King of Prussia, PA. Small project to gain more usable space on a limited budget.
Photo by: Joshua Sukenick
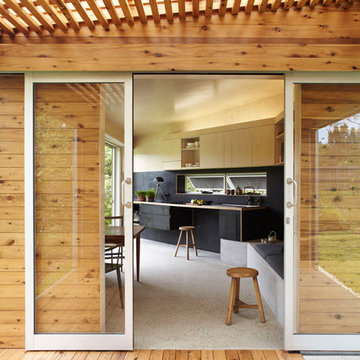
The semi-outdoor deck is the main breakout space and designed for the occupant to circulate across on a daily basis, it heightens one’s awareness of the changing environmental conditions.
Photography by Alicia Taylor
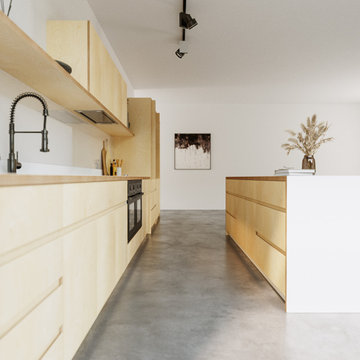
Using our Standard range of cabinets, we can create a minimal and modern feel to your kitchen space.
Shown here is the clear lacquered Birch Plywood. We also offer various soft touch laminates and real wood veneers.
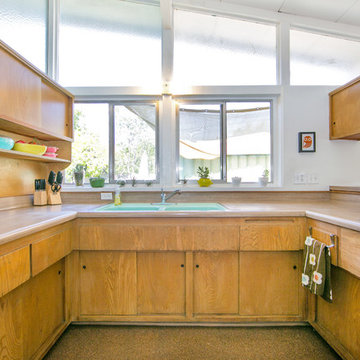
Pops of bold color accent the original bespoke wood cabinetry in this beautiful Mid-Century Modern kitchen by Architect Ben Urmston.
OCModHomes.com
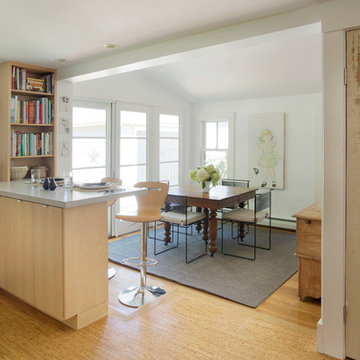
Blending contemporary and historic styles requires innovative design and a well-balanced aesthetic. That was the challenge we faced in creating a modern kitchen for this historic home in Lynnfield, MA. The final design retained the classically beautiful spatial and structural elements of the home while introducing a sleek sophistication. We mixed the two design palettes carefully. For instance, juxtaposing the warm, distressed wood of an original door with the smooth, brightness of non-paneled, maple cabinetry. A cork floor and accent cabinets of white metal add texture while a seated, step-down peninsula and built in bookcase create an open transition from the kitchen proper to an inviting dining space. This is truly a space where the past and present can coexist harmoniously.
Photo Credit: Eric Roth
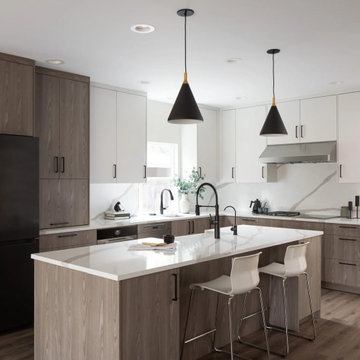
Interior design is considered functional art, as it involves balancing both functionality and aesthetics. It requires finding a harmonious balance between the preferences of different families, blending elements of modernity and tradition, and considering various other factors. This new house in Bellevue, WA features a craftsman-style exterior, while the interior exhibits a slightly more modern design. The combination of warmer and cooler tones, textures, and the use of smooth surfaces, along with punctuating black accent fixtures, creates a cohesive and visually appealing space.
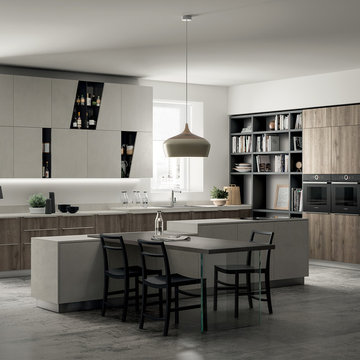
Le altezze diverse dei piani di lavoro in laminato rendono l'ambiente cucina più dinamico.
The different heights of the laminate worktops make this kitchen more dynamic.
Kitchen with Light Wood Cabinets and Laminate Benchtops Design Ideas
6
