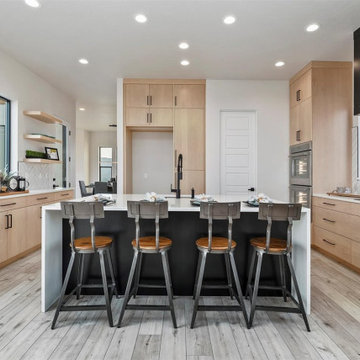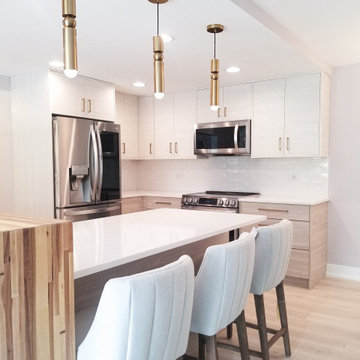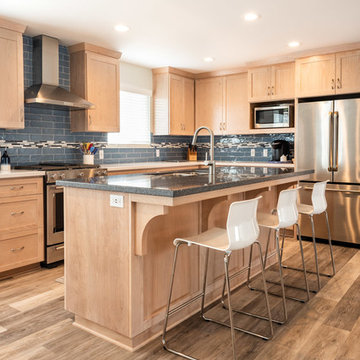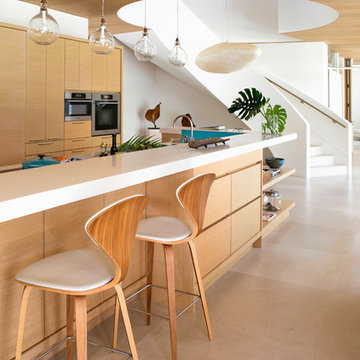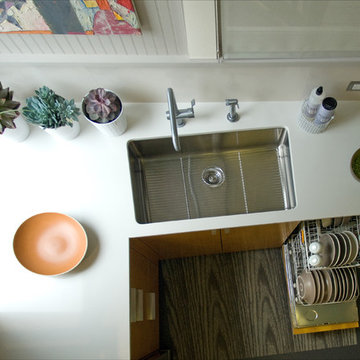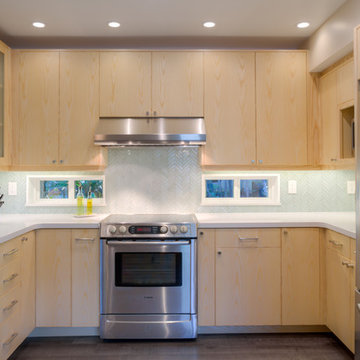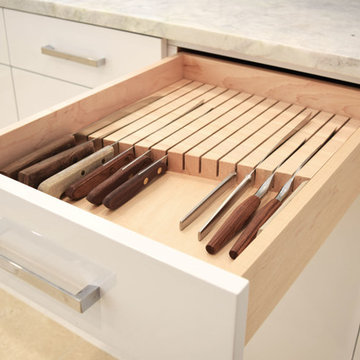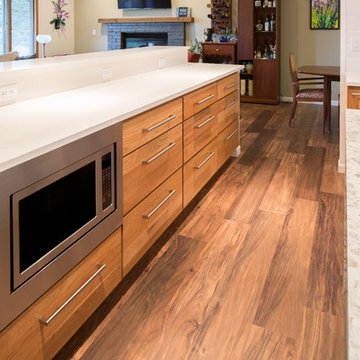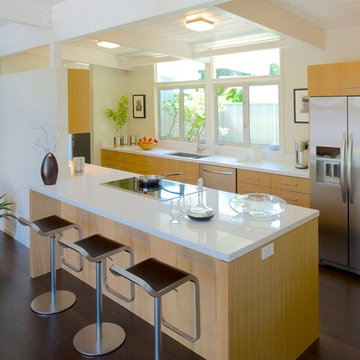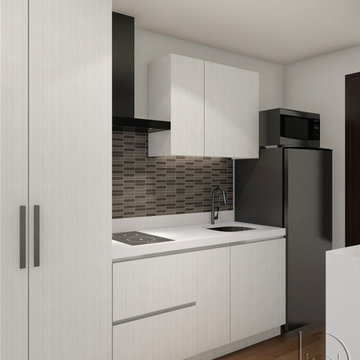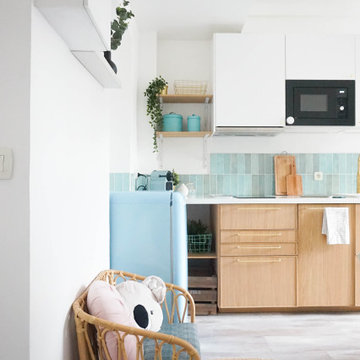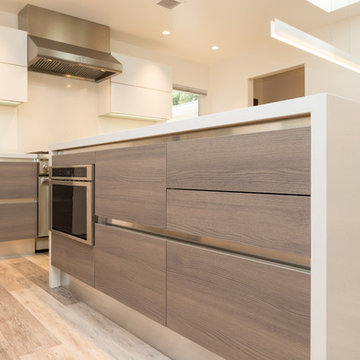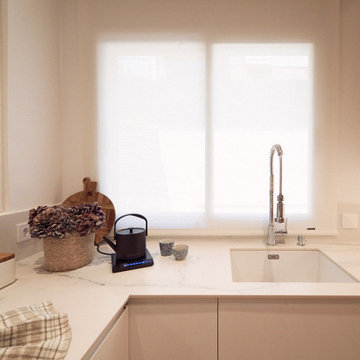Kitchen with Light Wood Cabinets and Laminate Floors Design Ideas
Refine by:
Budget
Sort by:Popular Today
81 - 100 of 1,104 photos
Item 1 of 3
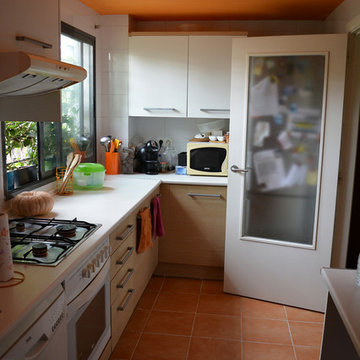
El suelo, techo y muebles anteriores daban sensación de "pequeñes" y desorden por sus colores y materiales y por eso se ha optado por prolongar el mismo suelo del resto de la vivienda hasta la cocina y aumentando la luminosidad (y por lo tanto el efecto de mayor volumen) gracias al uso de acabados claros aunque con un toque de calidez que da la textura de madera elegida para los frentes y puertas. Como único contraste se ha decidido poner una encimera efecto cemento que acompañe el acero de los electrodomésticos.
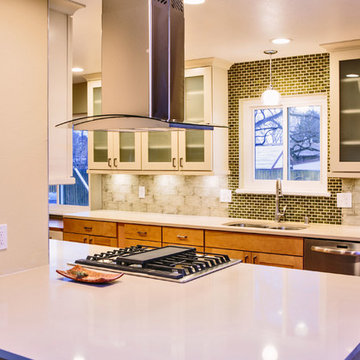
This remodel took an extremely dark & dated kitchen and transformed it into a bright and airy happy place for our client. The existing conditions created a dark, hall-like kitchen that greatly lacked in function and did little to optimize storage. Realizing the potential of this truly massive space, we created a design that utilizes every inch of the kitchen and creates functional cooking and prep space as well as pantry storage and work nooks. Our first order of business was to demo out the blocky corner that separated the kitchen from the living room. This involved removing an existing fireplace, re-structuring a wall, and having an entirely new furnace installed in the basement to eliminate a duct running right through the corner we hoped to eliminate. After opening up the space, we focused on highlighting and brightening the room. New NuCore flooring was installed to give the kitchen a fresh look while offering optimal function and cleanability. Two-toned cabinets in a honey maple and painted silk were used to create a warm and comfortable balance throughout the space. New quartz countertops in MSI's canvas were installed, and butcher block was installed on the two desk areas to offer a warm visual relief and casual work surface. The color palette for the kitchen is reminiscent of a cozy apothecary; we utilized fresh greens with Sherwin Williams paint on the walls and Treviso Gray Sage glazed subway tiles on the backsplash. Over the sink, we designed a playful highlight with counter-to-ceiling mini brick mosaic in a dark crackle green. We introduced additional lighting throughout including new recessed lights, over-sink light, and under-cabinet lights. New appliances were introduced to the space as well, and we complimented the stainless steel of these fixtures to the transitional nickel hardware on the cabinets. This space now feels open and inviting, and is visible from the second you enter the front door! We are so proud of this result and so happy that our clients can enjoy this gorgeous kitchen for years to come.
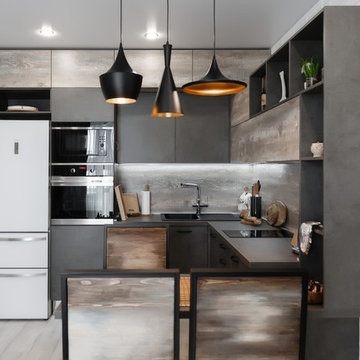
8-926-318-9510
• Собственное производство
• Широкий модульный ряд и проекты по индивидуальным размерам
• Комплексная застройка дома
• Лучшие европейские материалы и комплектующие • Цветовая палитра более 1000 наименований.
• Кратчайшие сроки изготовления
• Рассрочка платежа
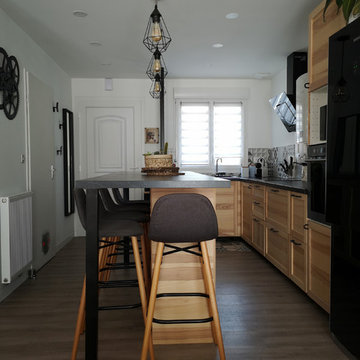
L'ilot à été modifié afin que de 2 places il passe à 6 places assises.
Clémentine Iruretagoyena
We are really proud of this kitchen. It looks so good, this room was actually featured in a Houzz newsletter! With neutral color palettes, metallic accents, commercial-grade appliances, and matt black faucets, this kitchen brings a subtle elegance that will never go out of style. Here are a few extras packed into this kitchen include: quartz backsplash, a huge 65" fridge, double drawer dishwasher, pot filler over the stove, six burner range, slide out drawer microwave, spice/wok kitchen, and more.
Kitchen with Light Wood Cabinets and Laminate Floors Design Ideas
5
