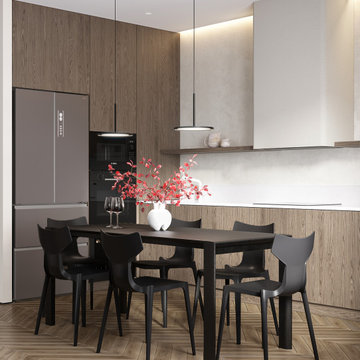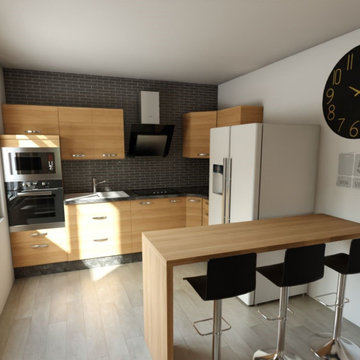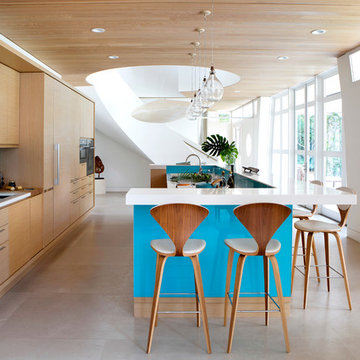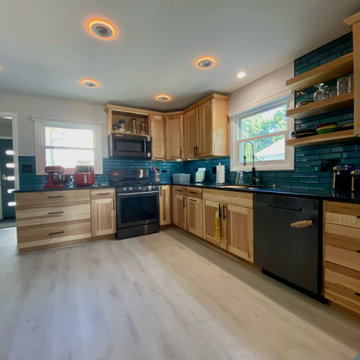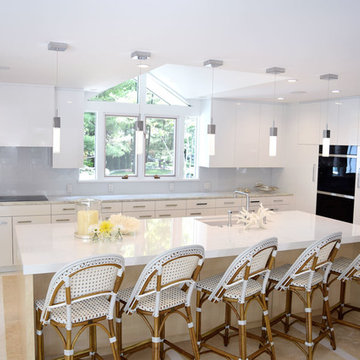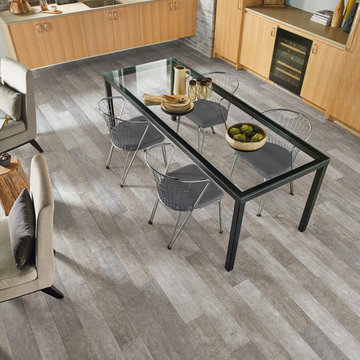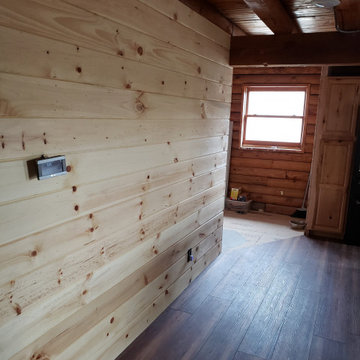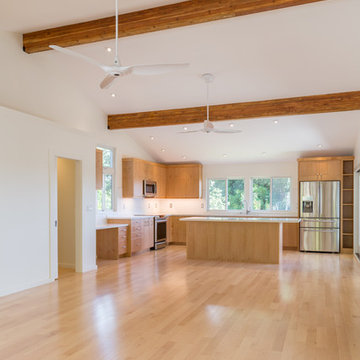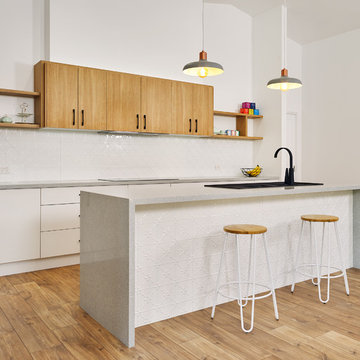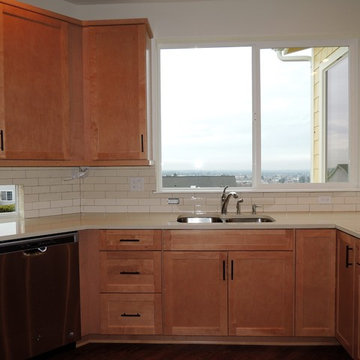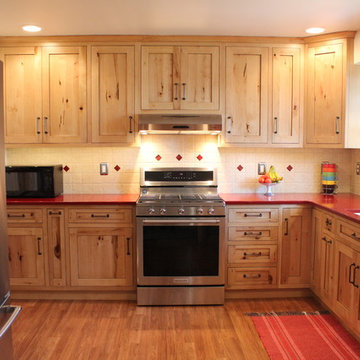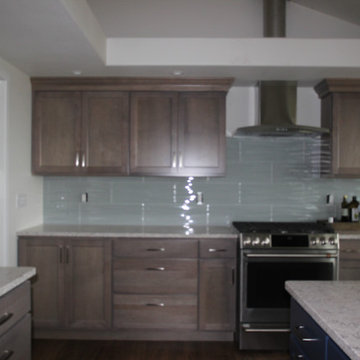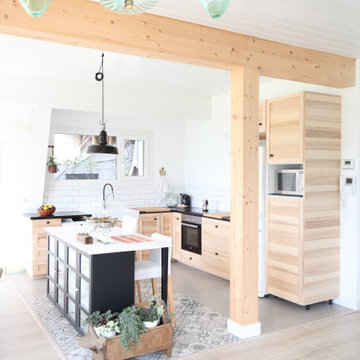Kitchen with Light Wood Cabinets and Laminate Floors Design Ideas
Refine by:
Budget
Sort by:Popular Today
101 - 120 of 1,104 photos
Item 1 of 3
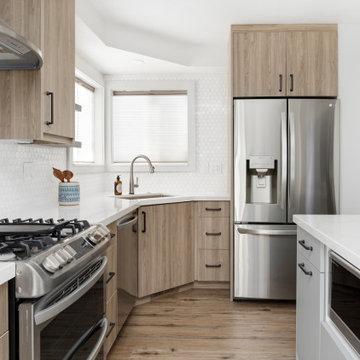
Modern mountain kitchen. Misterio Quartz counter tops, hexagon backsplash, laminate wood cabinets, tile splash on Island, LVP wood flooring, Stainless steel appliances, flat black cabinet pulls, touchless faucet, Benjamin Moore Stonington grey wall color, wood floating shelves,
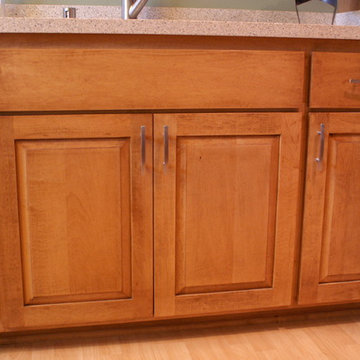
Complete gut of kitchen from painted white to hard Maple. The pantry cabinet was original a closet and not very user friendly. The soffits were removed giving the kitchen a much larger and open concept.
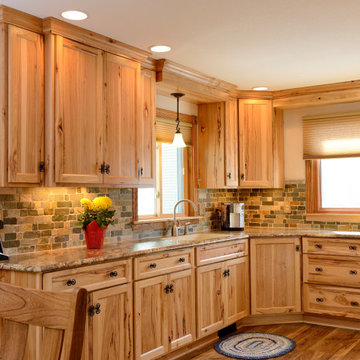
The warmth and beauty of Natural Hickory makes this large kitchen space feel cozy and comfortable.Counter tops are Formica brand laminate with integrated sink. Cabinets are from the Chelsea line of Bayer Interior Woods, Sauk Center, MN.
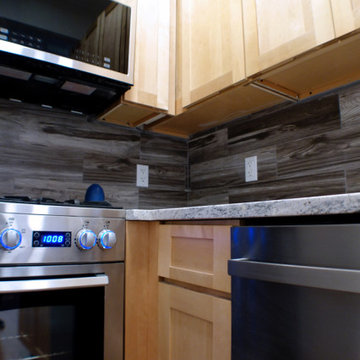
Studioteka was asked to gut renovate a pair of apartments in two historic tenement buildings owned by a client as rental properties in the East Village. Though small in footprint at approximately 262 and 278 square feet, respectively, the units each boast well appointed kitchens complete with custom built shaker-style cabinetry and a full range of appliances including a dishwasher, 4 burner stove with oven, and a full height refrigerator with freezer, and bathrooms with stackable or combined washer/dryer units for busy downtown city dwellers. The shaker style cabinetry also has integrated finger pulls for the drawers and cabinet doors, and so requires no hardware. Our innovative client was a joy to work with, and numerous layouts and options were explored in arriving at the best possible use of the space. The angled wall in the smaller of the two units was a part of this collaborative process as it allowed us to be able to fit a stackable unit in the bathroom while ensuring that we also met ADA adaptable standards. New warm wooden flooring was installed in both units to complement the light, blond color of the cabinets which in turn contrast with the cooler stone countertop and gray wooden backsplash. The same wood for the backsplash is then used on the bathroom floor, where it provides a contrast with the simple, white subway tile, sleek silver hanging rods, and white plumbing fixtures.
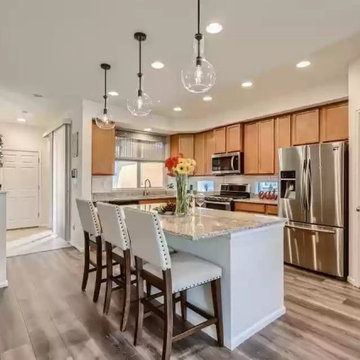
Two-Story home with full unfinished basement, 4 bdrms, 3 full bthrms, 1/2 bthrm, 2-car garage, side yard.
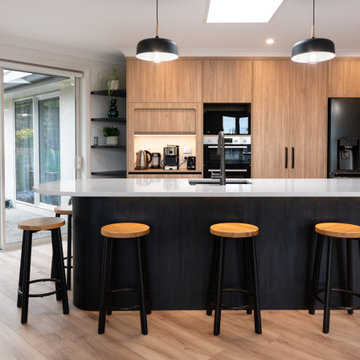
This tired and dark old kitchen and living space received a total makeover to give it a fresh and modern look.
As well as giving the kitchen a make over we also removed the wall to the adjacent living room to create a large open plan space which will be great for everyday living as well as entertaining. The island bench is over 4m long to provide ample work space and features a stone top and very on trend rounded end. The original kitchen area was tiled, and the remainder of the living area was carpeted. This was replaced with Laminate flooring throughout the whole space.
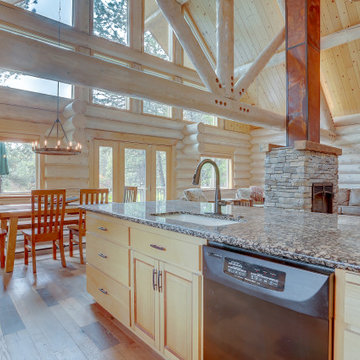
This double sided fireplace is the pièce de résistance in this river front log home. It is made of stacked stone with an oxidized copper chimney & reclaimed barn wood beams for mantels.
Kitchen with Light Wood Cabinets and Laminate Floors Design Ideas
6
