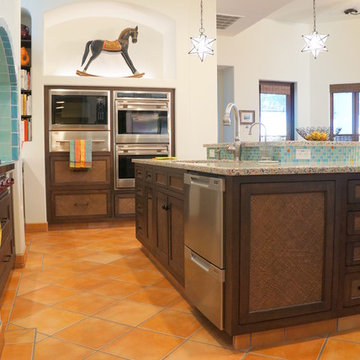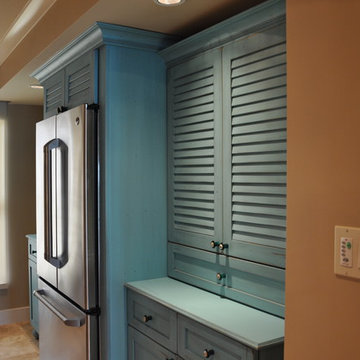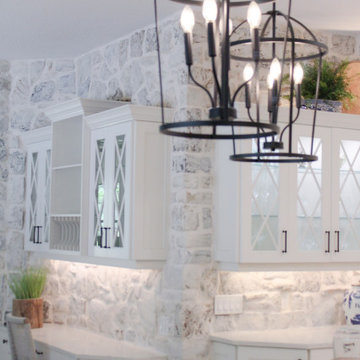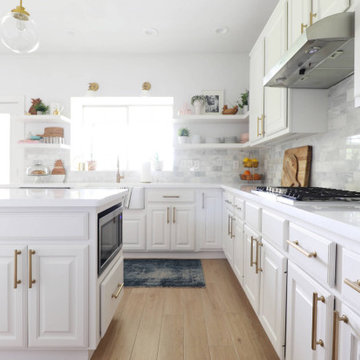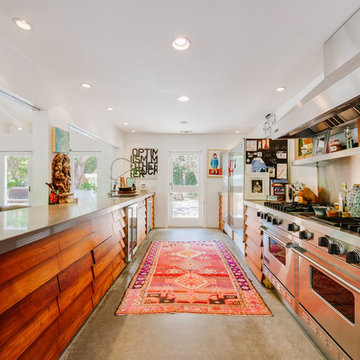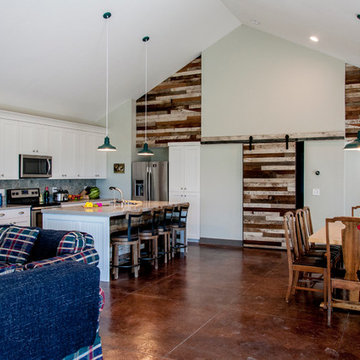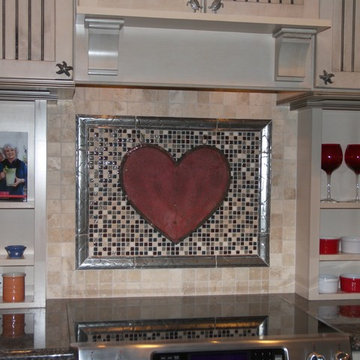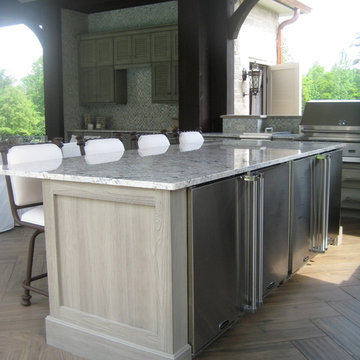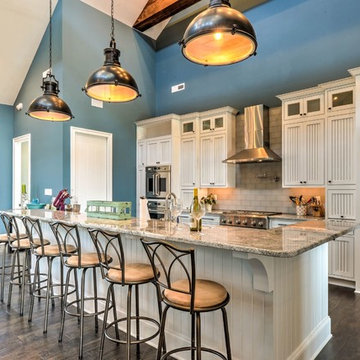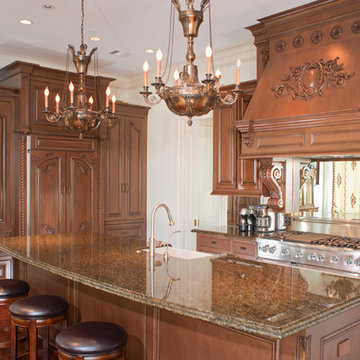Kitchen with Louvered Cabinets Design Ideas
Refine by:
Budget
Sort by:Popular Today
21 - 40 of 197 photos
Item 1 of 3
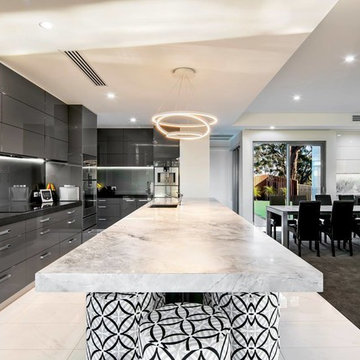
Fall in love with a place that you call home. This gorgeous 3 Story Residence is designed by Precision Homes offering a large functional kitchen with plenty of cupboard space. The bathroom features the same tile laid different directions from wall to floor to add visual impact.
Tiles by Italia Ceramics
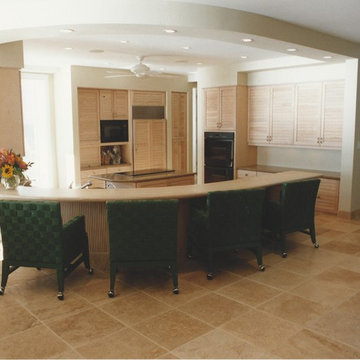
This open air bar and kitchen is attached to the dining and great room space. It's casual white washed oak plantation style cabinets are intended casual for this seven bedroom beach front second home.

An Architectural and Interior Design Masterpiece! This luxurious waterfront estate resides on 4 acres of a private peninsula, surrounded by 3 sides of an expanse of water with unparalleled, panoramic views. 1500 ft of private white sand beach, private pier and 2 boat slips on Ono Harbor. Spacious, exquisite formal living room, dining room, large study/office with mahogany, built in bookshelves. Family Room with additional breakfast area. Guest Rooms share an additional Family Room. Unsurpassed Master Suite with water views of Bellville Bay and Bay St. John featuring a marble tub, custom tile outdoor shower, and dressing area. Expansive outdoor living areas showcasing a saltwater pool with swim up bar and fire pit. The magnificent kitchen offers access to a butler pantry, balcony and an outdoor kitchen with sitting area. This home features Brazilian Wood Floors and French Limestone Tiles throughout. Custom Copper handrails leads you to the crow's nest that offers 360degree views.
Photos: Shawn Seals, Fovea 360 LLC
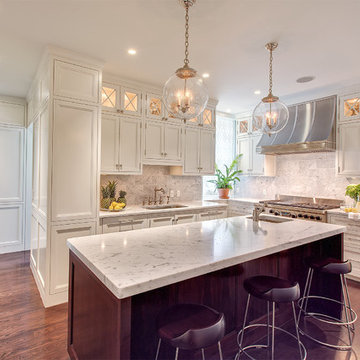
Beautiful kitchen that we've painted in New York last year. It was all done by hand. Completely painted by brush from primer to finish coat. It was all done at the job site with around 100 degrees. Very challenging due to dust and other trades sharing the space. The biggest challenge is that the finish was done in oil (Benjamin Moore Satin Impervo). We managed to set a great booth and finish it beautifully. It came out absolutely amazing. Unfortunately photos don't do it any justice. This is one of the projects that makes us proud of what we do. We hope you like is as much as we do. The color used is White Dove OC-17 from Benjamin Moore.
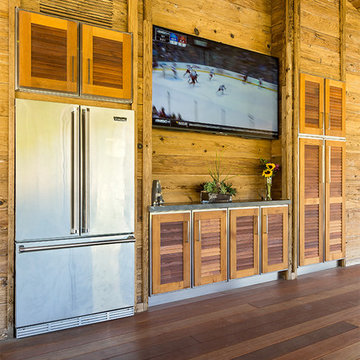
Viking refrigerator sits to the back of the kitchen space beside the flat screen and storage cabinetry
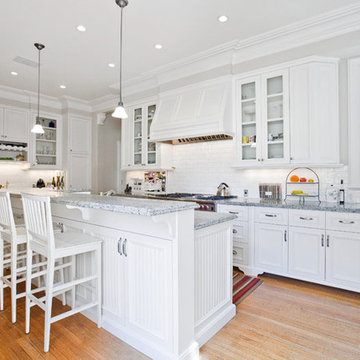
The Scott Street renovation is a restoration and contemporary update of a traditional Victorian in San Francisco.
The formal layout remained as a gesture to the home's historicity, while the basement level was extended significantly to provide more space to suit the client's needs. Modern fixtures, cabinetry, and finishes complemented the traditional aesthetic.
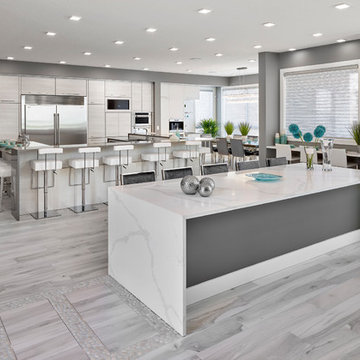
Gorgeous kitchen meant for entertaining. 2 islands. Seats 36 with table. 2 appliance garages. Eat up breakfast bar. Built in coffee station and hot water on demand for tea.
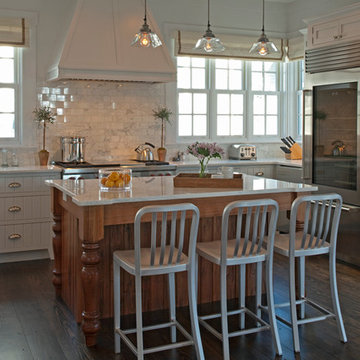
This home is an oasis of calming color and sophisticated, transitional design. The kitchen has a dark wood floor with a farmhouse sink, white louvered cabinets, marble countertops, a white marble backsplash, stainless steel appliances, and an island. The great room and living room also have dark wood floors with white walls and comfortable furniture. The dining room and sunroom flaunt calming hues with a printed rug adding a dash of bright color. The master bedrooms and guest room showcase a green and yellow palette with luxe linen and furnishing, while the kid's room is a light green with comfy bunkbeds. The master bathroom has a yellow tile and stone tile limestone floor with white shaker cabinets, a one-piece toilet, beige walls, an undermount sink, and quartz countertops.
---
Our interior design service area is all of New York City including the Upper East Side and Upper West Side, as well as the Hamptons, Scarsdale, Mamaroneck, Rye, Rye City, Edgemont, Harrison, Bronxville, and Greenwich CT.
For more about Darci Hether, click here: https://darcihether.com/
To learn more about this project, click here:
https://darcihether.com/portfolio/turnkey-family-home-in-watersound-beach/
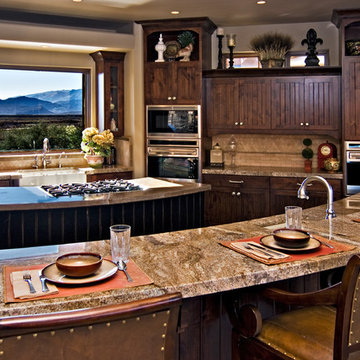
The kitchen has two islands. The smaller has a concrete top and houses the stove. The larger of the two islands is granite. The window over the sink provides gorgeous views towards neighboring Santa Clara.
Danny Lee Photography. Architect: Rob McQuay.

The staircase is a central statement and showpiece of the house, with shadow lighting providing washes of light against the balustrading.
– DGK Architects
Kitchen with Louvered Cabinets Design Ideas
2
