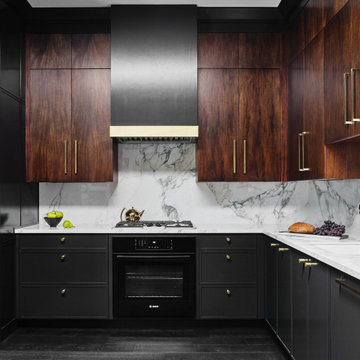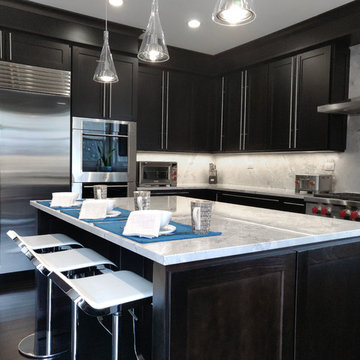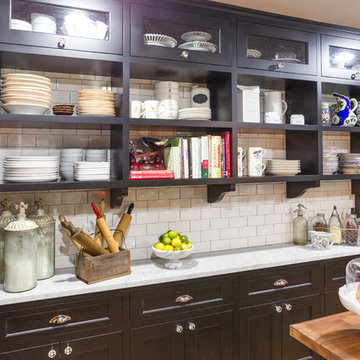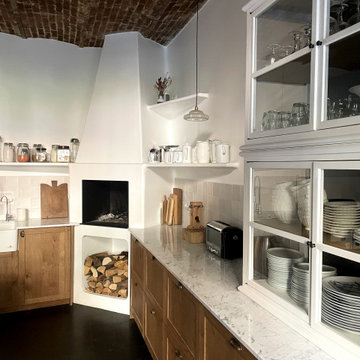Kitchen with Marble Benchtops and Black Floor Design Ideas
Refine by:
Budget
Sort by:Popular Today
21 - 40 of 1,028 photos
Item 1 of 3

The architecture of this modern house has unique design features. The entrance foyer is bright and spacious with beautiful open frame stairs and large windows. The open-plan interior design combines the living room, dining room and kitchen providing an easy living with a stylish layout. The bathrooms and en-suites throughout the house complement the overall spacious feeling of the house.
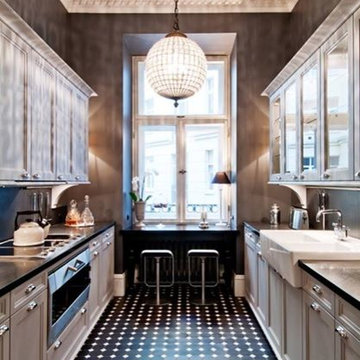
Urban Appeal- Vintage- style Kitchen in updated New York City townhouse by FJ Interiors, black & white tile by Winckelmans. Photo by Sara Niedzwiecka.

Pavimento in parquet montato a spina francese che si interrompe, con una diagonale, nei pressi della zona cucina per diventare una resina grigio scuro. La resina prosegue anche dietro la parete di sx, sulla parete di fondo invece riprende a correre il parquet. L’arredo è
completamente bianco, il top in marmo grigio, così come tutta la penisola snack. Un separè realizzato in doghe nere divide la zona cucina da quella pranzo.
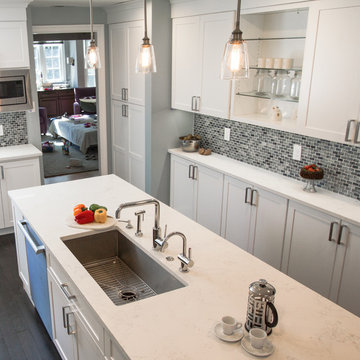
With their exposed bulbs, these glass pendants allow for their warm vintage interior bulbs to resonate their warmth throughout the kitchen. Additionally, their stainless steel mounting ties into the other stainless steel elements within the space.

The kitchen pantry continues the white and black style of the main kitchen. A cork board is conveniently located on the wall for sticking shopping lists and calendars on while the pantry sink allows for kitchen prep or flower arranging without making a mess in the main kitchen. The pantry also houses an under-counter wine fridge and extra pantry and dish storage. Special design details to note are the wood counter top and marble back-splash another fun design detail are the cabinet sconces located on the cabinet crown.

Zona menjador
Constructor: Fórneas Guida SL
Fotografia: Adrià Goula Studio
Fotógrafa: Judith Casas

Full remodel of existing kitchen, including new black tile floors, flat panel white cabinets, white and black marble countertops

Oak cabinetry is stained a deep deep green and then paired with honed Danby marble. Beyond is the staircase which wraps around a screen evocative of the site's many trees amongst the winter snow.
Kitchen with Marble Benchtops and Black Floor Design Ideas
2

