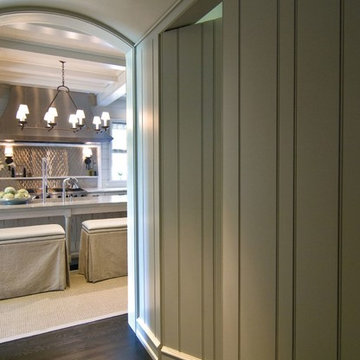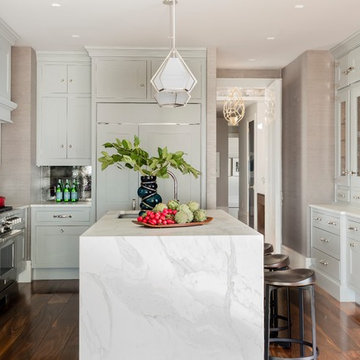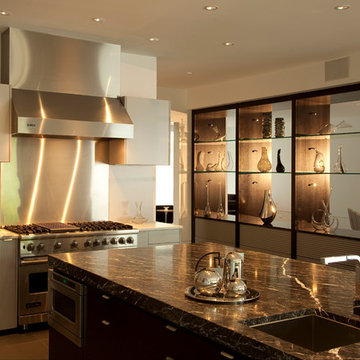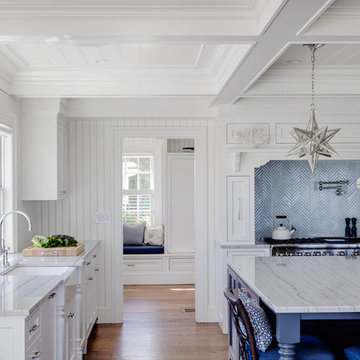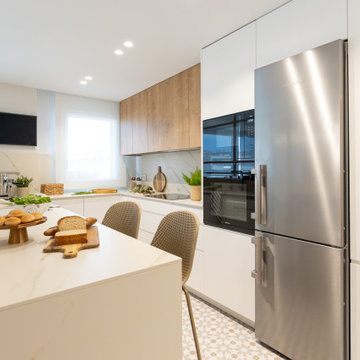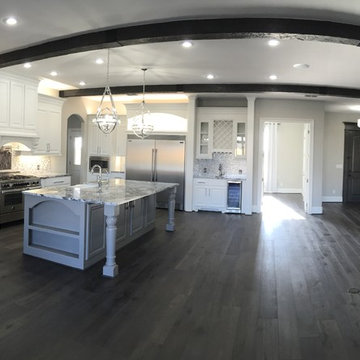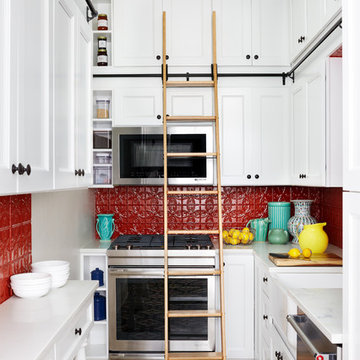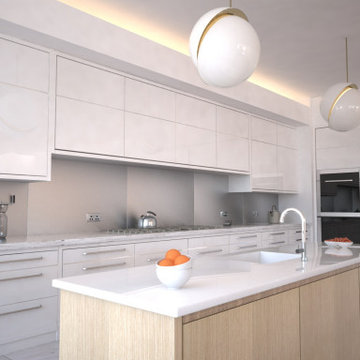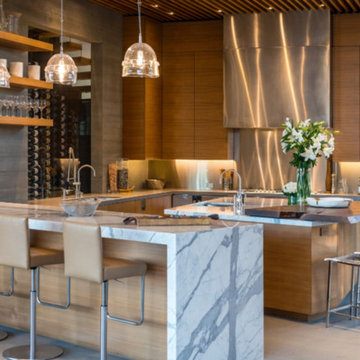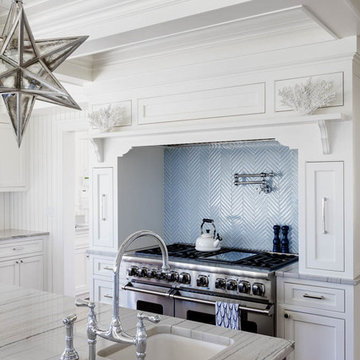Kitchen with Marble Benchtops and Metal Splashback Design Ideas
Refine by:
Budget
Sort by:Popular Today
21 - 40 of 672 photos
Item 1 of 3
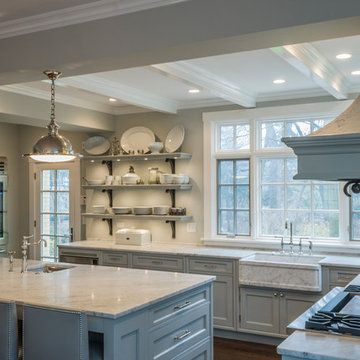
This kitchen was part of a significant remodel to the entire home. Our client, having remodeled several kitchens previously, had a high standard for this project. The result is stunning. Using earthy, yet industrial and refined details simultaneously, the combination of design elements in this kitchen is fashion forward and fresh.
Project specs: Viking 36” Range, Sub Zero 48” Pro style refrigerator, custom marble apron front sink, cabinets by Premier Custom-Built in a tone on tone milk paint finish, hammered steel brackets.
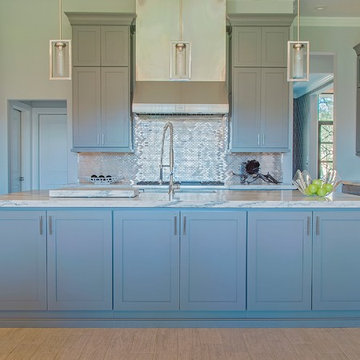
This dream kitchen is the perfect space for showcase and storage with floor to ceiling cabinetry, the latest high end appliances on the market. Gorgeous 5cm thick marble countertops contrast beautifully with a gray and metallic back splash. The kitchen opens up into a neat bar area for entertaining and anchors the dining area which is a perfect gathering spot.
Ashton Morgan, By Design Interiors
Photography: Daniel Angulo
Builder: Flair Builders

Blue Horse Building + Design / Architect - alterstudio architecture llp / Photography -James Leasure

Denash Photography, Designed by Jenny Rausch C.K.D. A view of a small bar area in a large kitchen. Wood flooring, recessed ceiling cans. Light blue cabinetry color with decorative accents. Tile backsplash, Custom open shelving with mirrored back. X mullion glass door inserts. Stainless steel appliances. Pendant lighting over peninsula.

The kitchen has a very large island that wraps over the edge of the cabinet ends. Clerestory windows bring in light above the cabinets.
An organic 'branch' inspired series of pendants are set above the dining room table. http://www.kipnisarch.com
Cable Photo/Wayne Cable http://selfmadephoto.com

A machined hood, custom stainless cabinetry and exposed ducting harkens to a commercial vibe. The 5'x10' marble topped island wears many hats. It serves as a large work surface, tons of storage, informal seating, and a visual line that separates the eating and cooking areas.
Photo by Lincoln Barber
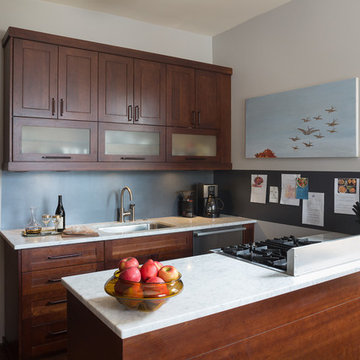
Custom cherry cabinetry with a routed panel detail provide ample storage in this vintage home. The painted steel backsplash offers display space for recipes, art and notes. The carrara countertop will patina with use.
photography by Tyler Mallory tylermallory.com
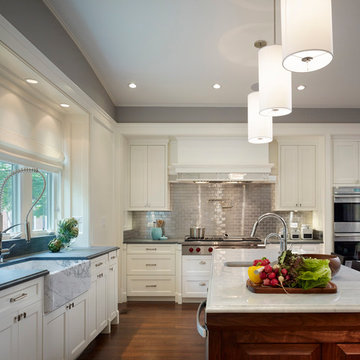
This unique city-home is designed with a center entry, flanked by formal living and dining rooms on either side. An expansive gourmet kitchen / great room spans the rear of the main floor, opening onto a terraced outdoor space comprised of more than 700SF.
The home also boasts an open, four-story staircase flooded with natural, southern light, as well as a lower level family room, four bedrooms (including two en-suite) on the second floor, and an additional two bedrooms and study on the third floor. A spacious, 500SF roof deck is accessible from the top of the staircase, providing additional outdoor space for play and entertainment.
Due to the location and shape of the site, there is a 2-car, heated garage under the house, providing direct entry from the garage into the lower level mudroom. Two additional off-street parking spots are also provided in the covered driveway leading to the garage.
Designed with family living in mind, the home has also been designed for entertaining and to embrace life's creature comforts. Pre-wired with HD Video, Audio and comprehensive low-voltage services, the home is able to accommodate and distribute any low voltage services requested by the homeowner.
This home was pre-sold during construction.
Steve Hall, Hedrich Blessing
Kitchen with Marble Benchtops and Metal Splashback Design Ideas
2
