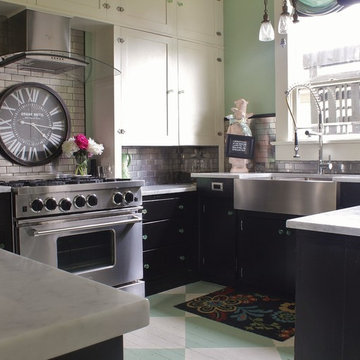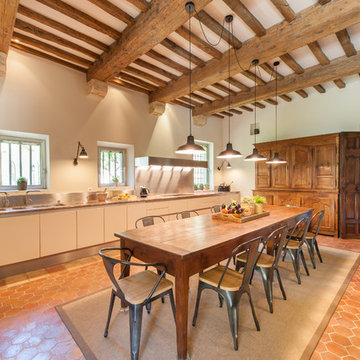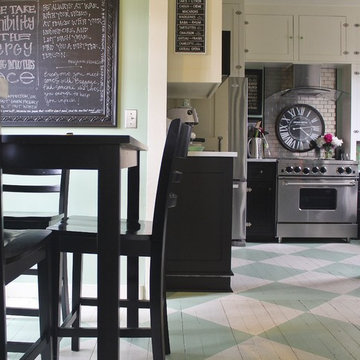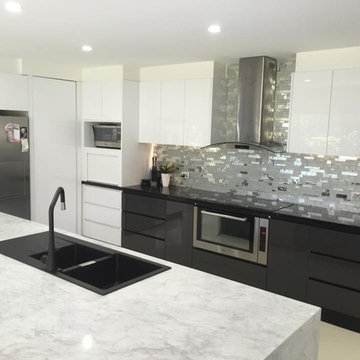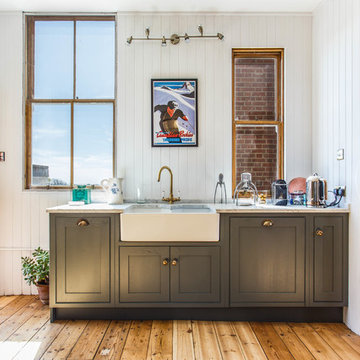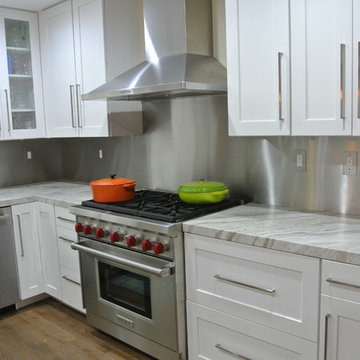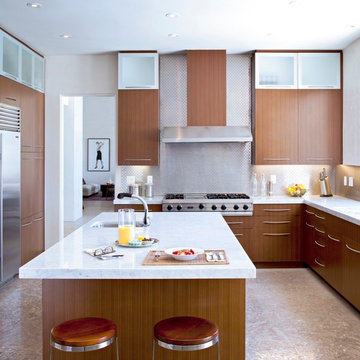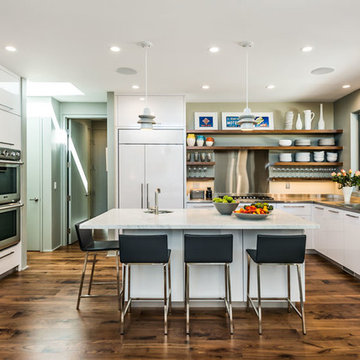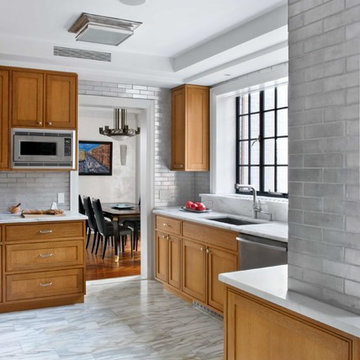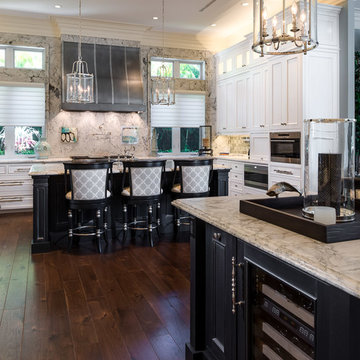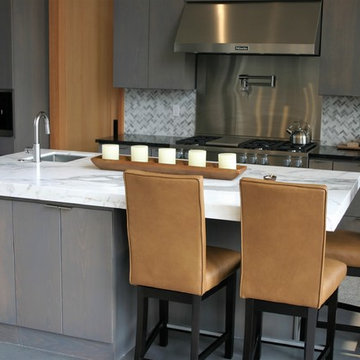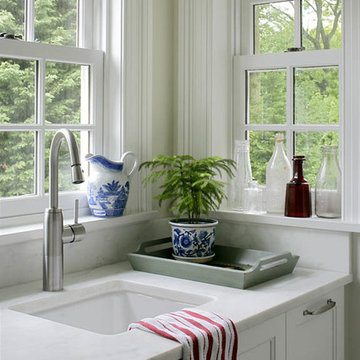Kitchen with Marble Benchtops and Metal Splashback Design Ideas
Refine by:
Budget
Sort by:Popular Today
81 - 100 of 672 photos
Item 1 of 3
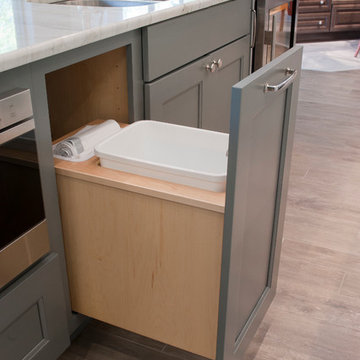
Design by Dalton Carpet One
Wellborn Cabinets- Finish: Back Wall - Maple Glacier; Island - Willow Door Style: Messina Countertops: Caesarstone Fresh Concrete; Calcutta Latte Floor Tile: Logwood Grey Grout: Mapei Pewter
Photo by: Dennis McDaniel

Design by Dalton Carpet One
Wellborn Cabinets- Finish: Back Wall - Maple Glacier; Island - Willow Door Style: Messina Countertops: Caesarstone Fresh Concrete; Calcutta Latte Floor Tile: Logwood Grey Grout: Mapei Pewter
Photo by: Dennis McDaniel
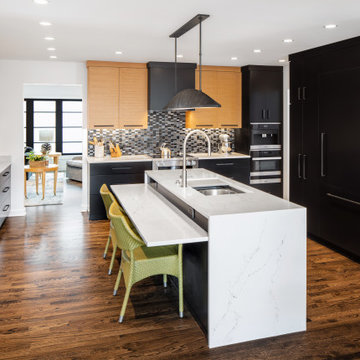
The kitchen is highlighted by color coded areas. The large black full height cabinets play off of the white marble island. The two cabinet legs have cedar stained maple fronts.
The low counter is for handicap accessibility.
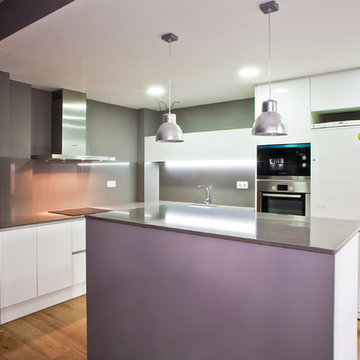
La cocina es abierta y distribuida en L. Además cuenta con una isla de cocina. Grupo Inventia.
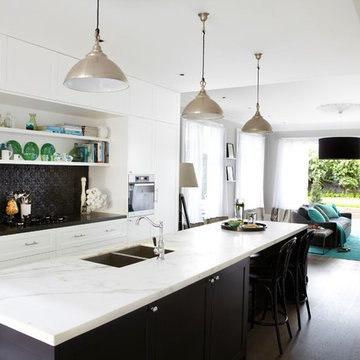
WINNER- NSW HIA Spec Home of the Year 2014
FINALIST- Australia HIA Spec Home of the Year 2014
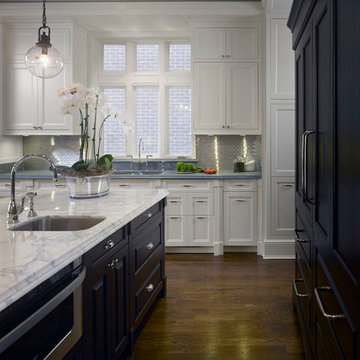
Located on leafy North Dayton in Chicago's fashionable Lincoln Park, this single-family home is the epitome of understated elegance in family living.
This beautiful house features a swirling center staircase, two-story dining room, refined architectural detailing and the finest finishes. Windows and sky lights fill the space with natural light and provide ample views of the property's beautiful landscaping. A unique, elevated "green roof" stretches from the family room over the top of the 2½-car garage and creates an outdoor space that accommodates a fireplace, dining area and play place.
With approximately 5,400 square feet of living space, this home features six bedrooms and 5.1 bathrooms, including an entire floor dedicated to the master suite.
This home was developed as a speculative home during the Great Recession and went under contract in less than 30 days.
Nathan Kirkman
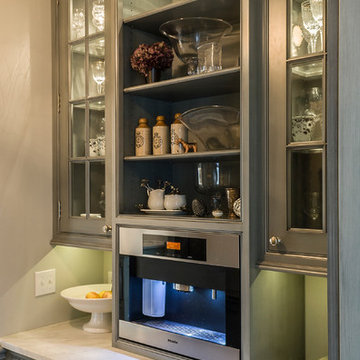
This kitchen was part of a significant remodel to the entire home. Our client, having remodeled several kitchens previously, had a high standard for this project. The result is stunning. Using earthy, yet industrial and refined details simultaneously, the combination of design elements in this kitchen is fashion forward and fresh.
Project specs: Viking 36” Range, Sub Zero 48” Pro style refrigerator, custom marble apron front sink, cabinets by Premier Custom-Built in a tone on tone milk paint finish, hammered steel brackets.
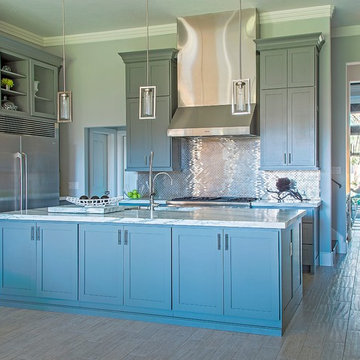
This dream kitchen is the perfect space for showcase and storage with floor to ceiling cabinetry, the latest high end appliances on the market. Gorgeous 5cm thick marble countertops contrast beautifully with a gray and metallic back splash. The kitchen opens up into a neat bar area for entertaining and anchors the dining area which is a perfect gathering spot.
Ashton Morgan, By Design Interiors
Photography: Daniel Angulo
Builder: Flair Builders
Kitchen with Marble Benchtops and Metal Splashback Design Ideas
5
