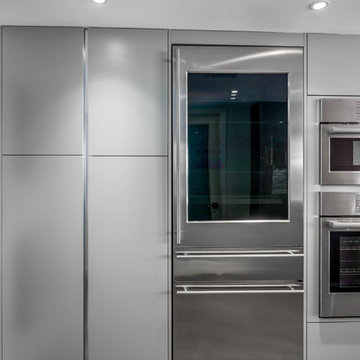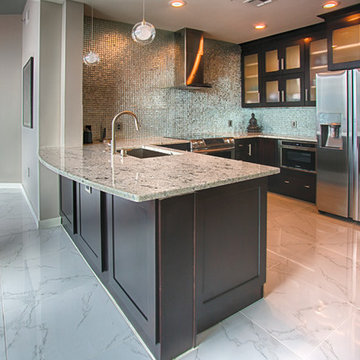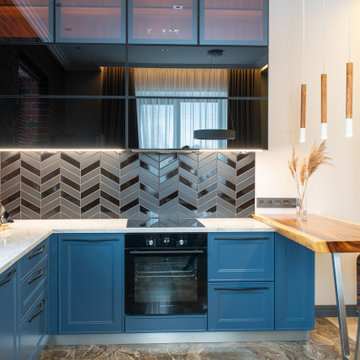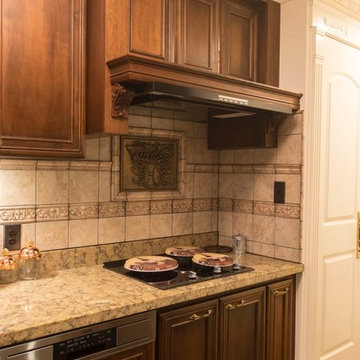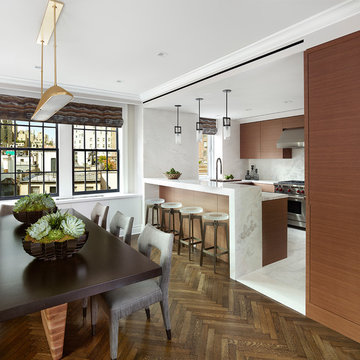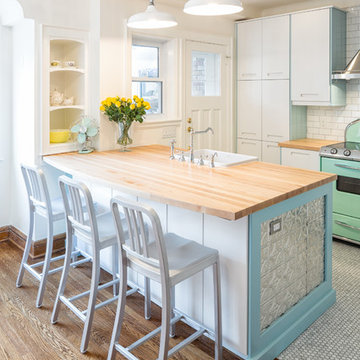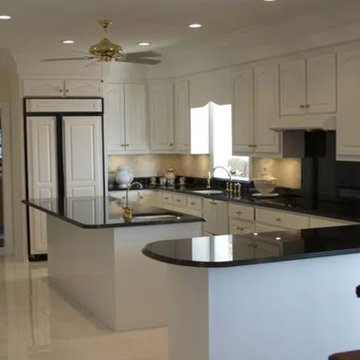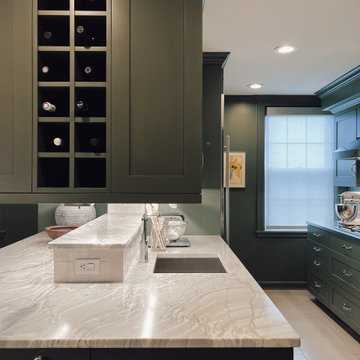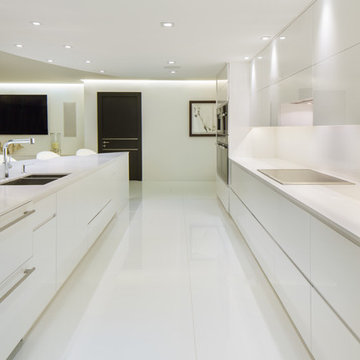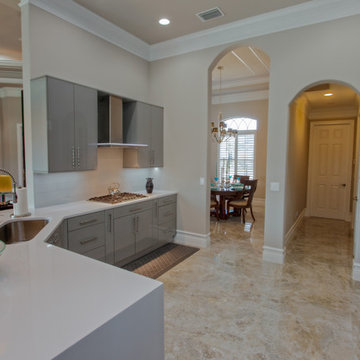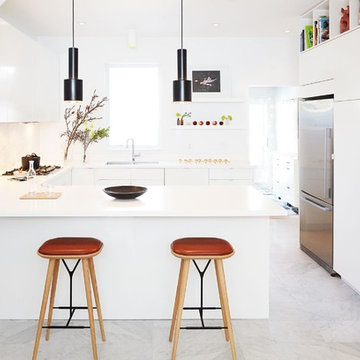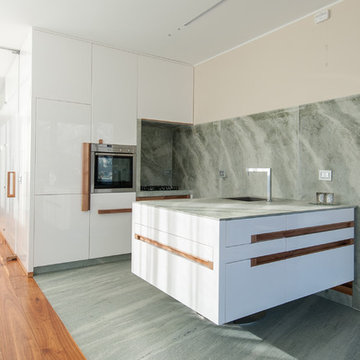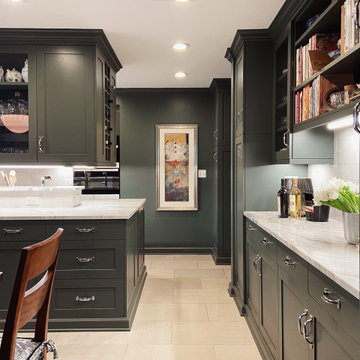Kitchen with Marble Floors and a Peninsula Design Ideas
Refine by:
Budget
Sort by:Popular Today
61 - 80 of 886 photos
Item 1 of 3
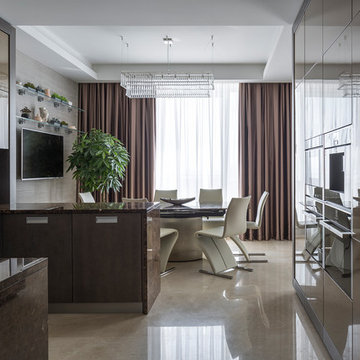
Авторы: Кирилл Кочетов, Шульгин Илья, Асеев Денис;
Фотограф: Евгений Кулибаба.
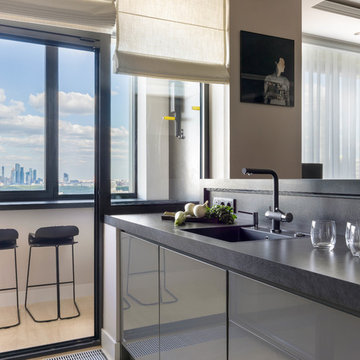
Квартира в жилом комплексе «Рублевские огни» на Западе Москвы была выбрана во многом из-за красивых видов, которые открываются с 22 этажа. Она стала подарком родителей для сына-студента — первым отдельным жильем молодого человека, началом самостоятельной жизни.
Архитектор: Тимур Шарипов
Подбор мебели: Ольга Истомина
Светодизайнер: Сергей Назаров
Фото: Сергей Красюк
Этот проект был опубликован на интернет-портале Интерьер + Дизайн

*Winner of ASID Design Excellence Award 2012 for Best Kitchen
Brantley Photography
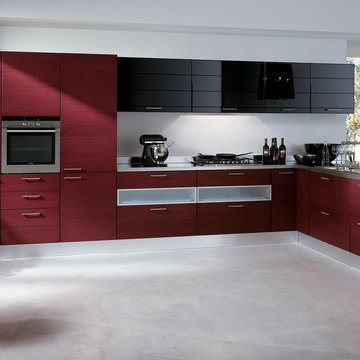
Rainbow
design by Vuesse
Convenience and fine design for the young people’s kitchen
As part of the Happening programme of kitchens created to serve the latest needs in terms of space and function, Scavolini now presents Rainbow, the kitchen conceived for today's young households: more casual and dynamic, but also more demanding in terms of design, choice of materials and compositional features.
Simple in its lines, highly convenient and easily personalised, Rainbow provides slat and framed wooden doors in 8 shades, laminate and lacquered doors in a large selection of colours and glass doors, skilfully interpreting contemporary taste and new habits in social life.
See more at: http://www.scavolini.us/Kitchens/Rainbow
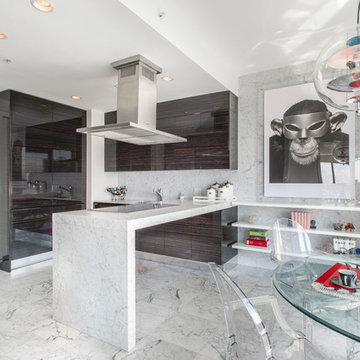
Located in one of the Ritz residential towers in Boston, the project was a complete renovation. The design and scope of work included the entire residence from marble flooring throughout, to movement of walls, new kitchen, bathrooms, all furnishings, lighting, closets, artwork and accessories. Smart home sound and wifi integration throughout including concealed electronic window treatments.
The challenge for the final project design was multifaceted. First and foremost to maintain a light, sheer appearance in the main open areas, while having a considerable amount of seating for living, dining and entertaining purposes. All the while giving an inviting peaceful feel,
and never interfering with the view which was of course the piece de resistance throughout.
Bringing a unique, individual feeling to each of the private rooms to surprise and stimulate the eye while navigating through the residence was also a priority and great pleasure to work on, while incorporating small details within each room to bind the flow from area to area which would not be necessarily obvious to the eye, but palpable in our minds in a very suttle manner. The combination of luxurious textures throughout brought a third dimension into the environments, and one of the many aspects that made the project so exceptionally unique, and a true pleasure to have created. Reach us www.themorsoncollection.com
Photography by Elevin Studio.
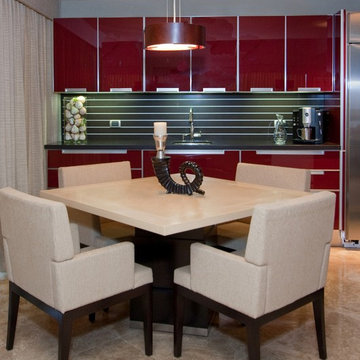
Please visit my website directly by copying and pasting this link directly into your browser: http://www.berensinteriors.com/ to learn more about this project and how we may work together!
An artful spot to enjoy breakfast, lunch, and dinner.
Dale Hanson Photography
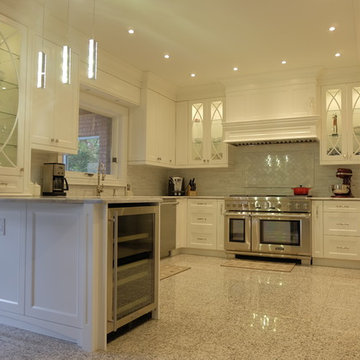
Designed by Diane Ing, Built & Installed by Eurostyle 50, photographed by Laura Diaz
Kitchen with Marble Floors and a Peninsula Design Ideas
4
