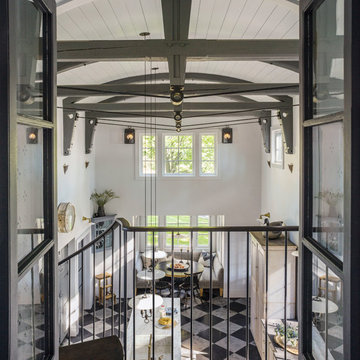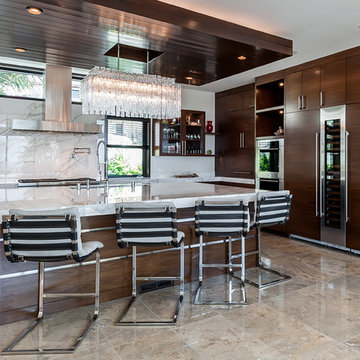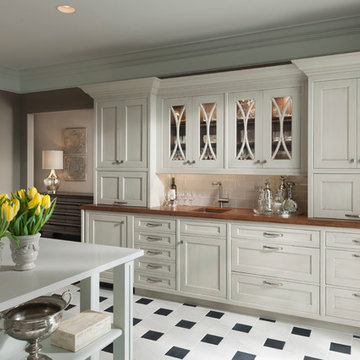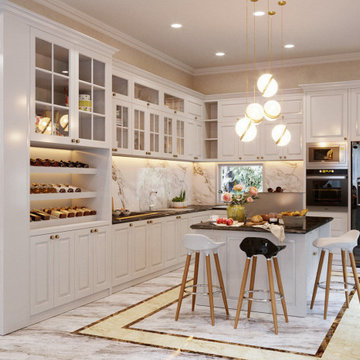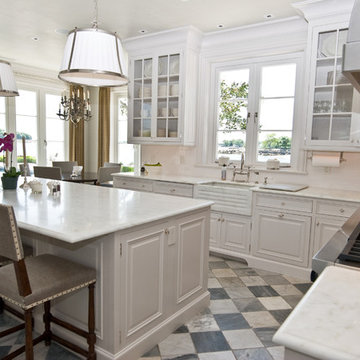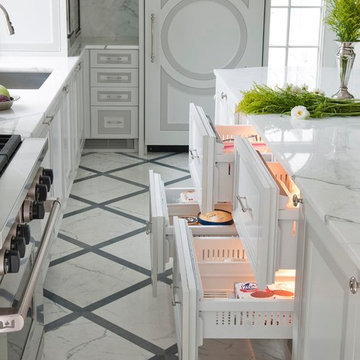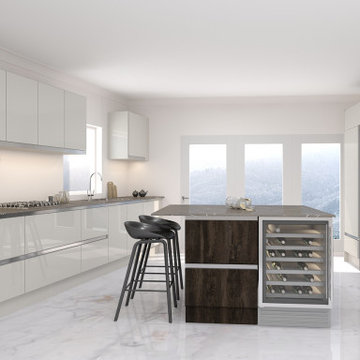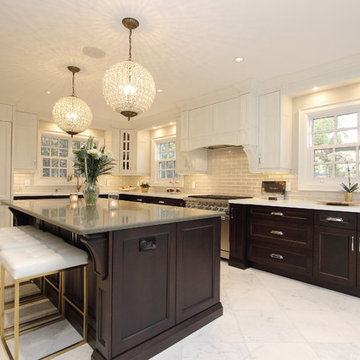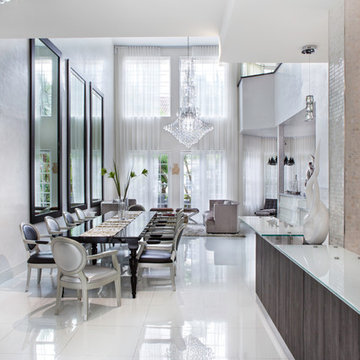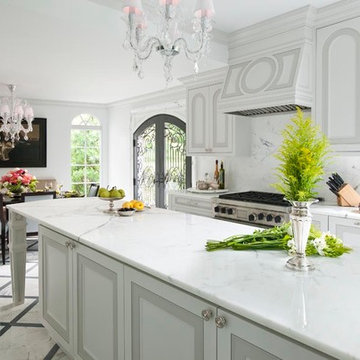Kitchen with Marble Floors Design Ideas
Refine by:
Budget
Sort by:Popular Today
241 - 260 of 2,332 photos
Item 1 of 3

The epitome of style and sophistication stands before you.
This kitchen would be a dream for the majority of us and we are incredibly proud of this design to say the least.
The grand space features a white flat panel door style with quartzite countertops, and mitered waterfall edges on the island. A large stone wall behind the cook top, provides a breathtaking focal point, adding to opulence of the room.
You will also see one of the islands contains The Galley sink workstation. This workstation provides an incredible prep area that will ramp up your chef skills, making you more efficient and more stylish to boot.
Finally, we have incorporated a refrigerator and wall oven that is integrated into the cabinetry creating a flush finish that is easy to clean and even more beautiful to look at.
Again, we are so proud to share this kitchen with our fans, and we hope you enjoy it as much we do! Be on the lookout for the development of this project in the months to come!
Cabinetry - R.D. Henry & Company | Door Style: Cambria | Color: Custom Selection Extra White
Hardware - Top Knobs | M431/M430
Lighting - Task Lighting Corporation
Appliances - Monark Premium Appliance Co
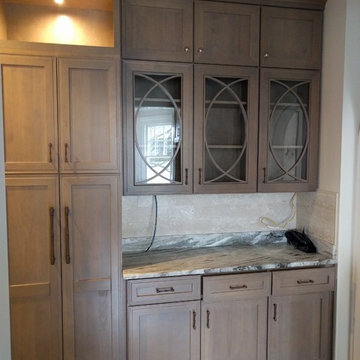
We were fortunate enough to be a part of helping to restore this 93 year old home back to its original beauty. The kitchen cabinets are by Dynasty in Alder with a Riverbed finish and Lyssa door style. The kitchen countertops are Fantasy Brown Granite. Bathroom vanities are by Dynasty in Maple with a Pearl White Finish and a brushed Ebony glaze in the Renner door style. The vanity tops are Dupont Zodiak Quartz Cloud White.

Fully integrated Signature Estate featuring Creston controls and Crestron panelized lighting, and Crestron motorized shades and draperies, whole-house audio and video, HVAC, voice and video communication atboth both the front door and gate. Modern, warm, and clean-line design, with total custom details and finishes. The front includes a serene and impressive atrium foyer with two-story floor to ceiling glass walls and multi-level fire/water fountains on either side of the grand bronze aluminum pivot entry door. Elegant extra-large 47'' imported white porcelain tile runs seamlessly to the rear exterior pool deck, and a dark stained oak wood is found on the stairway treads and second floor. The great room has an incredible Neolith onyx wall and see-through linear gas fireplace and is appointed perfectly for views of the zero edge pool and waterway. The center spine stainless steel staircase has a smoked glass railing and wood handrail.

Looking into the U shape kitchen area, with tiled back wall, butternut floating shelves and brass library lamps. The base cabinets are BM Midnight. The countertop is honed Imperial Danby marble.
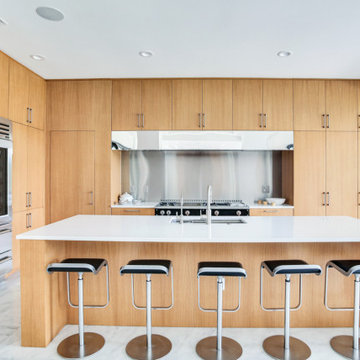
Custom, rift white oak, slab door cabinets. All cabinets were book matched, hand selected and built in-house by Castor Cabinets.
Contractor: Robert Holsopple Construction
Counter Tops by West Central Granite
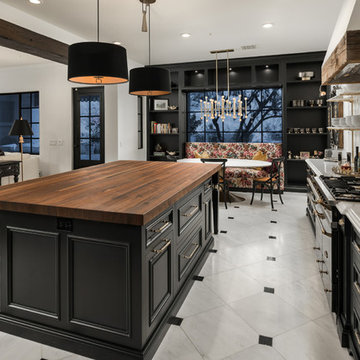
World Renowned Interior Design Firm Fratantoni Interior Designers created this beautiful home! They design homes for families all over the world in any size and style. They also have in-house Architecture Firm Fratantoni Design and world class Luxury Home Building Firm Fratantoni Luxury Estates! Hire one or all three companies to design, build and or remodel your home!
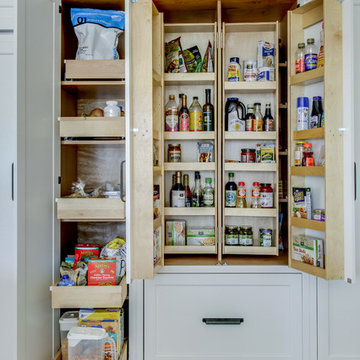
Brass is Back! A north Dallas kitchen with an eclectic vibe. The original kitchen was very small. We combined the kitchen, laundry room, dry bar, under stair pantry and opened up walls to the three surrounding rooms to make this kitchen the true center of the house. The owners entertain a bunch and have events where people are inside and outside on their amazing property. They wanted to have flow to/from their side yard which features a fireplace, play areas, cabana bath, etc...
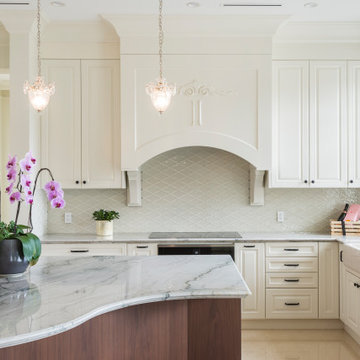
This kitchen was an important part of a new dream home build for a recently retired couple who chose to settle in the heart of Vancouver with their grown children nearby. Timeless and traditional was their wish. A Piano shaped island is the star of the space and invites movement around the island and the family dinner table nearby.
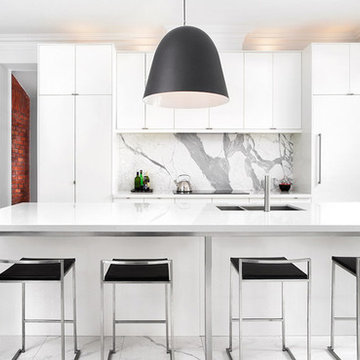
The Statuario marble backsplash was fabricated by us to complete this minimalist black and white kitchen by Kirsten Marshall of Palmerston Design Consultants.
Kitchen with Marble Floors Design Ideas
13

