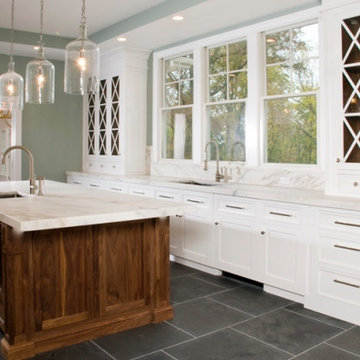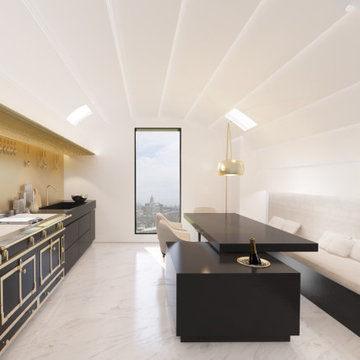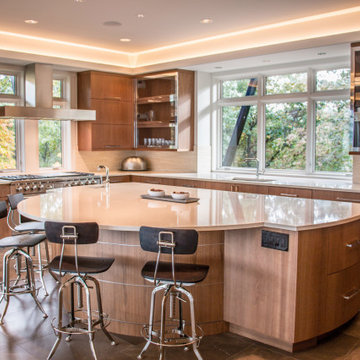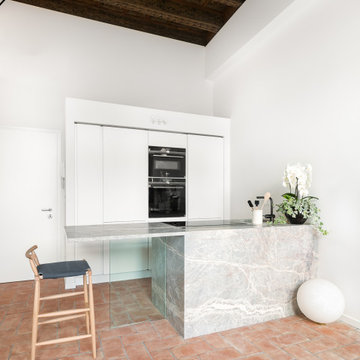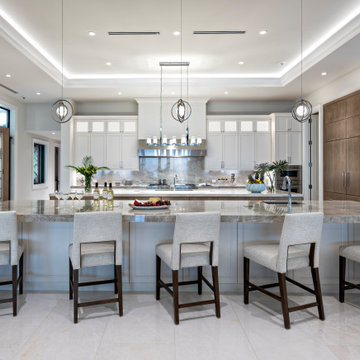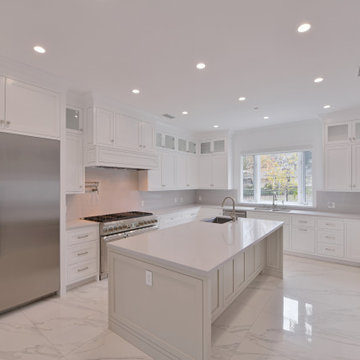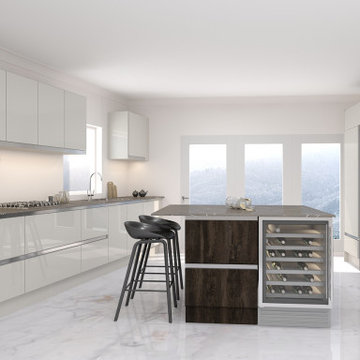Kitchen with Marble Floors Design Ideas
Refine by:
Budget
Sort by:Popular Today
81 - 100 of 889 photos
Item 1 of 3

A dream home in every aspect, we resurfaced the pool and patio and focused on the indoor/outdoor living that makes Palm Beach luxury homes so desirable. This gorgeous 6000-square-foot waterfront estate features innovative design and luxurious details that blend seamlessly alongside comfort, warmth, and a lot of whimsy.
Our clients wanted a home that catered to their gregarious lifestyle which inspired us to make some nontraditional choices.
Opening a wall allowed us to install an eye-catching 360-degree bar that serves as a focal point within the open concept, delivering on the clients' desire for a home designed for fun and relaxation.
The wine cellar in the entryway is as much a bold design statement as it is a high-end lifestyle feature. It now lives where an expected coat closet once resided! Next, we eliminated the dining room entirely, turning it into a pool room while still providing plenty of seating throughout the expansive first floor.
Our clients’ lively personality is shown in many of the details of this complete transformation, inside and out.
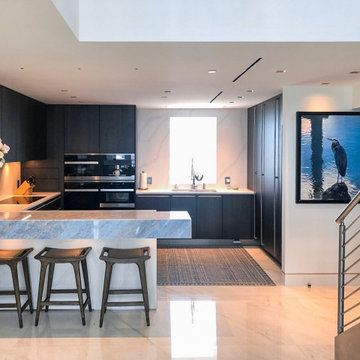
Kitchen with smoked Oak Cabinetry and backlit Stone Elements, vertical Channel Profiles

Featured in House and Home magazine, this Italian Farmhouse inspired kitchen strikes an authentic chord. Ample counter space was included so the family could make homemade pizza and pasta and a small pantry prep area was included in the design to house a salami slicer. This space is subtle, earthy and inviting, making it a perfect spot for large family gatherings.
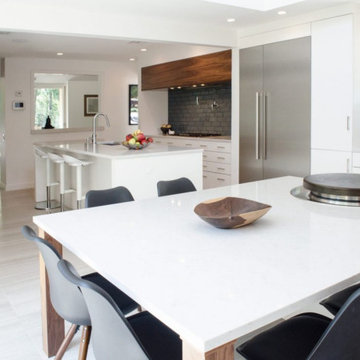
An old secluded kitchen gets a ton of light when opened up on either end. New cabinets, high-end appliances, and durable materials make this kitchen a home cook's dream.
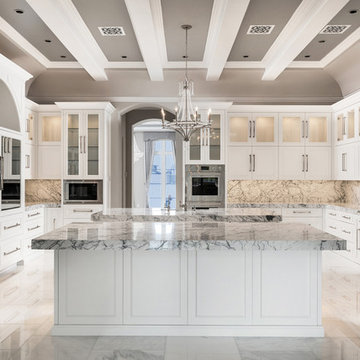
Luxury kitchen with a coffered ceiling, marble backsplash and countertops, double kitchen islands, and a marble floor.
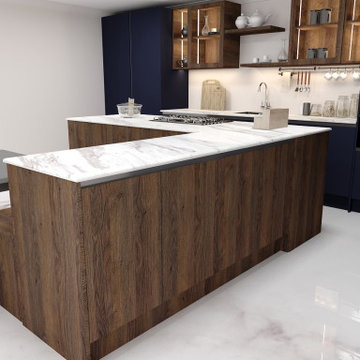
Handleless L-shaped Kitchen in indigo blue colour & granite worktop finish and you may look at this Handleless Blue Kitchen.
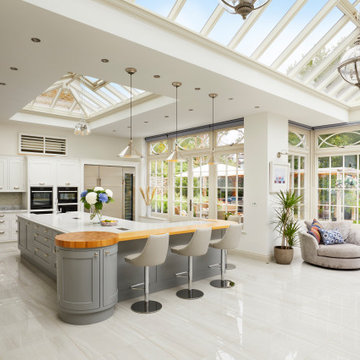
The original space was a long, narrow room, with a tv and sofa on one end, and a dining table on the other. Both zones felt completely disjointed and at loggerheads with one another. Attached to the space, through glazed double doors, was a small kitchen area, illuminated in borrowed light from the conservatory and an uninspiring roof light in a connecting space.
But our designers knew exactly what to do with this home that had so much untapped potential. Starting by moving the kitchen into the generously sized orangery space, with informal seating around a breakfast bar. Creating a bright, welcoming, and social environment to prepare family meals and relax together in close proximity. In the warmer months the French doors, positioned within this kitchen zone, open out to a comfortable outdoor living space where the family can enjoy a chilled glass of wine and a BBQ on a cool summers evening.
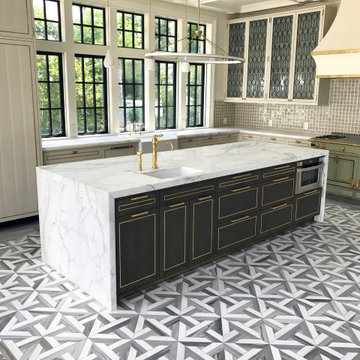
Countertops and waterfall island in Calacatta Caldia marble with ceramic tile backsplash. Marble waterjet mosaic with gray Skyline marble border at floor. Backsplash: 2x2″ Encore Ceramics mosaic, ShadowFloor: 17x17″ Talya Rubicon marble mosaic, Skyline Custom cabinetry by P.A. Bet, Inc.Range by La Cornue
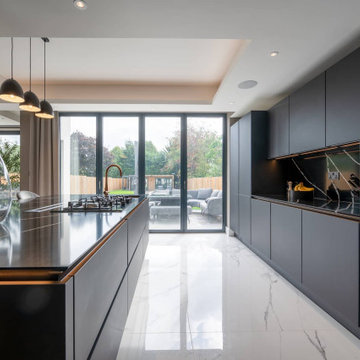
This modern luxe kitchen in Watford Road, St Albans features a sleek design and a black colour palette. Set within a beautiful family home, the kitchen was already a good size, but the client wanted to create an even more showstopping space. To achieve this, we designed an open-plan kitchen that would be perfect for all family members and friends, with plenty of room for everyone.
The space has an L-shaped layout with an island in the middle, perfect for creating a social hub in the kitchen. The Nobilia Easy Touch range in graphite black provided the ideal look and feel, with lacquered anti-fingerprint doors to keep smudges at bay.
We used striking Silestone worktops in eternal marquina with ‘shark's nose’ edges to complement the cabinetry. It has an intense black base contrasted by stark white veins.
To ensure this kitchen was amazing and made to last, we added Siemens and Caple appliances (including an impressive full-size wine fridge), Blanco sinks, and Quooker taps. We also designed a special walk-through unit to the utility room and a hidden boiling water tap in the larder unit.
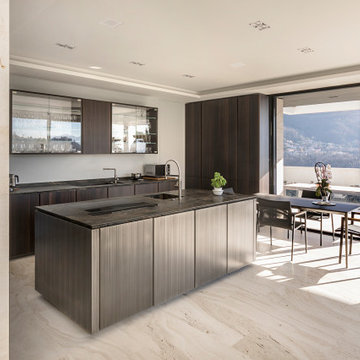
Cucina moderna, cucina in marmo, pavimento in marmo Travertino, lavabo integrato, cucina in legno e pietra.
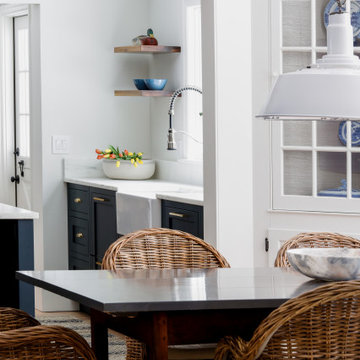
The kitchen flows into the dining area, with a reclaimed wood beam outlining the spaces.
Kitchen with Marble Floors Design Ideas
5
