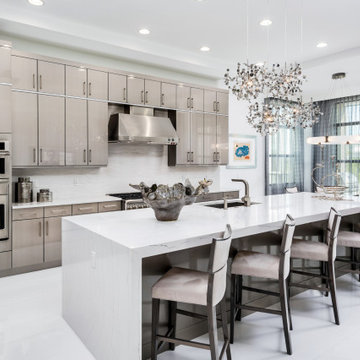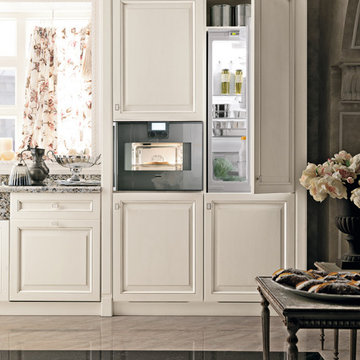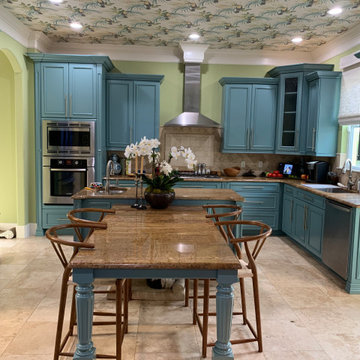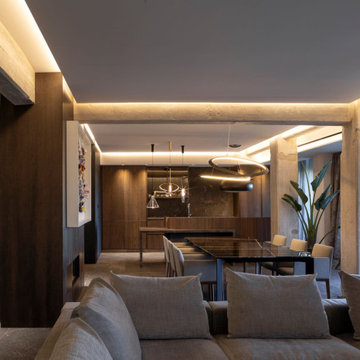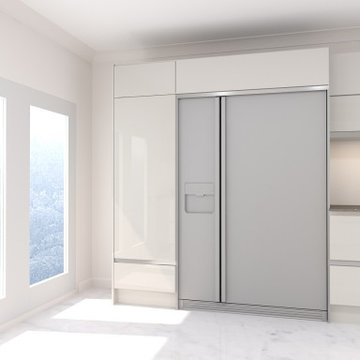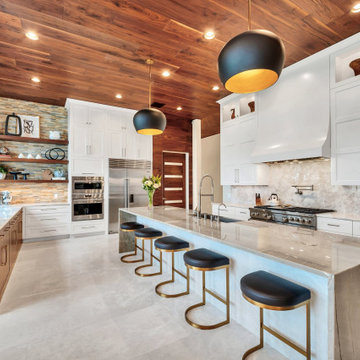Kitchen with Marble Floors Design Ideas
Refine by:
Budget
Sort by:Popular Today
121 - 140 of 889 photos
Item 1 of 3
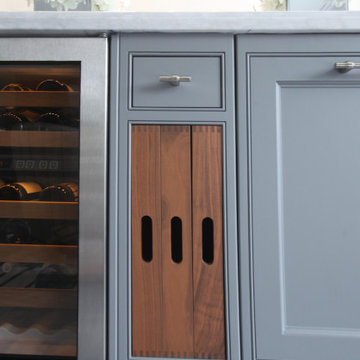
An Approved Used Kitchen via Used Kitchen Exchange.
Installed just a few years ago, the stunning Davonport Audley kitchen is an Edwardian inspired design with a fresh and modern twist.
Kitchen features hand-painted cabinetry, walnut interiors, and an incredible central island with integrated leather banquette seating for 8. This very same kitchen is currently featured on the Davonport website. This kitchen is the height of luxury and will be the crown jewel of its new home – this is a fantastic opportunity for a buyer with a large space to purchase a showstopping designer kitchen for a fraction of the original purchase price.
Fully verified by Davonport and Moneyhill Interiors, this kitchen can be added to if required. The original purchase price of the cabinetry and worktops would have been in excess of £100,000.
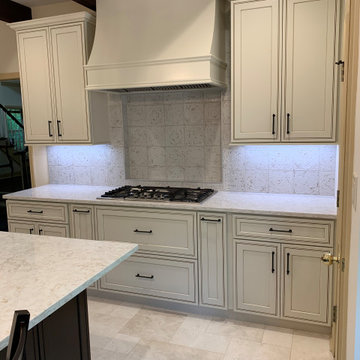
Full gut kitchen remodel. Custom cabinetry. Huge island w/seating. Marble floor. Quartz counters. Exposed wood beams. Sub-zero fridge. Pantry appliance drawers. In island beverage fridge and microwave drawers.
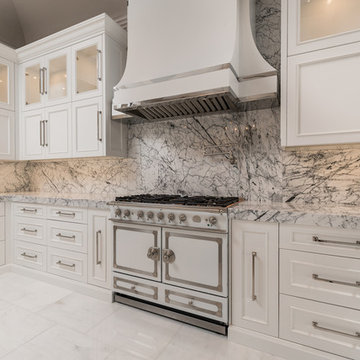
White kitchen cabinetry, marble backsplash, marble countertops, and marble flooring in this luxury kitchen!
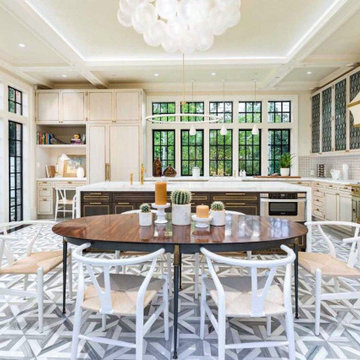
Countertops and waterfall island in Calacatta Caldia marble slab with ceramic tile backsplash. Marble mosaic at floor, with Skyline marble border. Countertops: 2cm Calacatta Caldia marble slab, honedBacksplash: 2x2" Encore Ceramics tile, shadowFloor: 17x17" Talya Rubicon Skyline waterjet mosaicFloor Border: 9x18" Skyline marble tileRange: LaCornue Le Château 150Custom cabinetry by P.A. Bet, Inc.
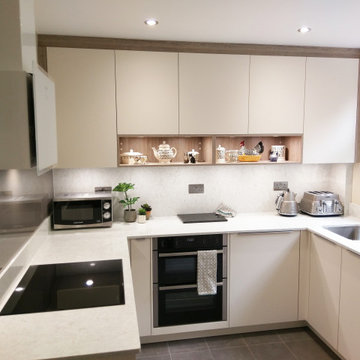
Charming kitchen done by Kitchen Shoppe. The designer took out space for putting the decorative items in the kitchen to increase the show. Beautifully done.
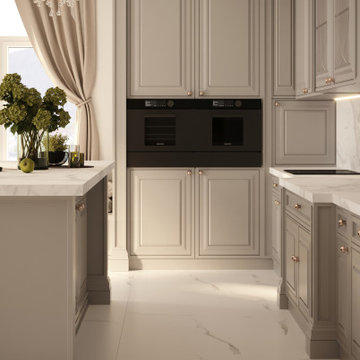
Client loves to cook and wanted to create the most favourable conditions for this. We optimally and efficiently used a lot of storage space and make the most of the working surface for cooking.
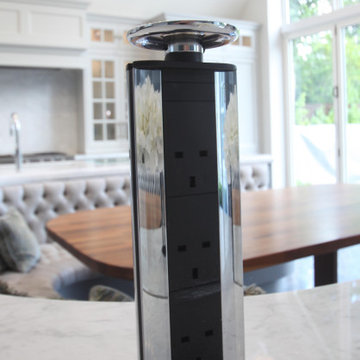
An Approved Used Kitchen via Used Kitchen Exchange.
Installed just a few years ago, the stunning Davonport Audley kitchen is an Edwardian inspired design with a fresh and modern twist.
Kitchen features hand-painted cabinetry, walnut interiors, and an incredible central island with integrated leather banquette seating for 8. This very same kitchen is currently featured on the Davonport website. This kitchen is the height of luxury and will be the crown jewel of its new home – this is a fantastic opportunity for a buyer with a large space to purchase a showstopping designer kitchen for a fraction of the original purchase price.
Fully verified by Davonport and Moneyhill Interiors, this kitchen can be added to if required. The original purchase price of the cabinetry and worktops would have been in excess of £100,000.
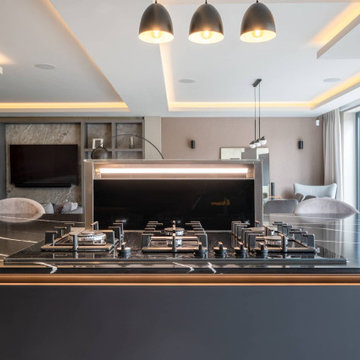
This modern luxe kitchen in Watford Road, St Albans features a sleek design and a black colour palette. Set within a beautiful family home, the kitchen was already a good size, but the client wanted to create an even more showstopping space. To achieve this, we designed an open-plan kitchen that would be perfect for all family members and friends, with plenty of room for everyone.
The space has an L-shaped layout with an island in the middle, perfect for creating a social hub in the kitchen. The Nobilia Easy Touch range in graphite black provided the ideal look and feel, with lacquered anti-fingerprint doors to keep smudges at bay.
We used striking Silestone worktops in eternal marquina with ‘shark's nose’ edges to complement the cabinetry. It has an intense black base contrasted by stark white veins.
To ensure this kitchen was amazing and made to last, we added Siemens and Caple appliances (including an impressive full-size wine fridge), Blanco sinks, and Quooker taps. We also designed a special walk-through unit to the utility room and a hidden boiling water tap in the larder unit.

A view from the entryway, looking across the sink area and into the dining space. This is the sole window in the space.
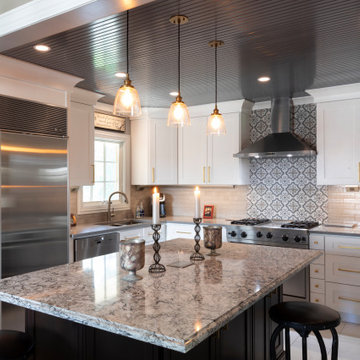
This kitchen replaced the one original to this 1963 built residence. The now empty nester couple entertain frequently including their large extended family during the holidays. Separating work and social spaces was as important as crafting a space that was conducive to their love of cooking and hanging with family and friends. Simple lines, simple cleanup, and classic tones create an environment that will be in style for many years. Subtle unique touches like the painted wood ceiling, pop up island receptacle/usb and receptacles/usb hidden at the bottom of the upper cabinets add functionality and intrigue. Ample LED lighting on dimmers both ceiling and undercabinet mounted provide ample task lighting. SubZero 42” refrigerator, 36” Viking Range, island pendant lights by Restoration Hardware. The ceiling is framed with white cove molding, the dark colored beadboard actually elevates the feeling of height. It was sanded and spray painted offsite with professional automotive paint equipment. It reflects light beautifully. No one expects this kind of detail and it has been quite fun watching people’s reactions to it. There are white painted perimeter cabinets and Walnut stained island cabinets. A high gloss, mostly white floor was installed from the front door, down the foyer hall and into the kitchen. It contrasts beautifully with the existing dark hardwood floors.Designers Patrick Franz and Kimberly Robbins. Photography by Tom Maday.
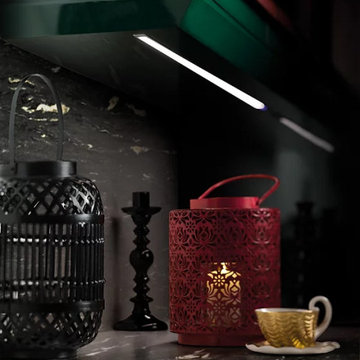
The Gran Duca line by Houss Expo gets its inspiration from the American Art Deco style, more specifically the one in its second stage, that of the "streamlining" (featuring sleek, aerodynamic lines).
From the American creativity that combined efficiency, strength, and elegance, a dream comes true to give life to an innovative line of furniture, fully customizable, and featuring precious volumes, lines, materials, and processing: Gran Duca.
The Gran Duca Collection is a hymn to elegance and great aesthetics but also to functionality in solutions that make life easier and more comfortable in every room, from the kitchen to the living room to the bedrooms.
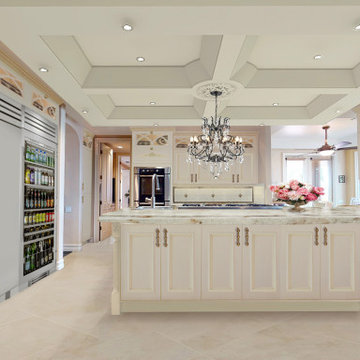
This traditional kitchen was redesigned for an elegant and fresh update with a modern refrigerator and glass door beverage refrigerator to accommodate the busy family and their guests. From the client’s admiration for gold-tone finishes, top-quality Cristallo quartzite was sorted to pair harmoniously with brass hardware and Venice creme & walnut cabinetry.
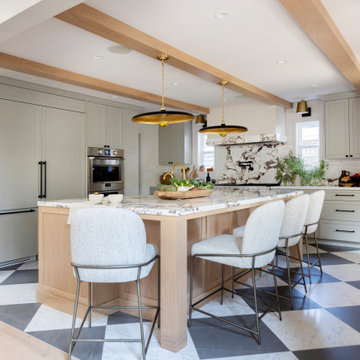
Featured in House and Home magazine, this Italian Farmhouse inspired kitchen strikes an authentic chord. Ample counter space was included so the family could make homemade pizza and pasta and a small pantry prep area was included in the design to house a salami slicer. This space is subtle, earthy and inviting, making it a perfect spot for large family gatherings.
Kitchen with Marble Floors Design Ideas
7
