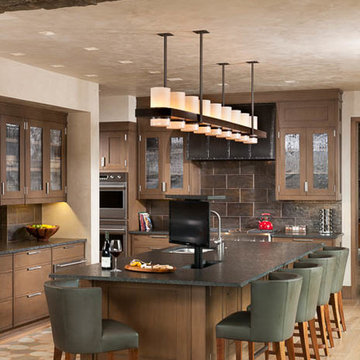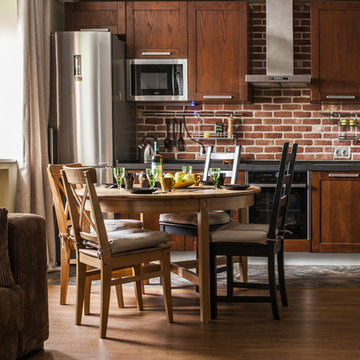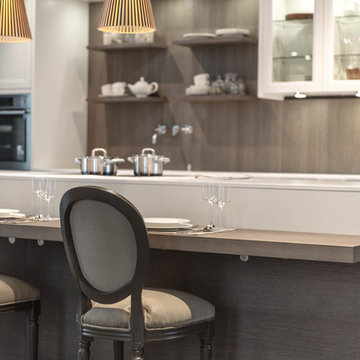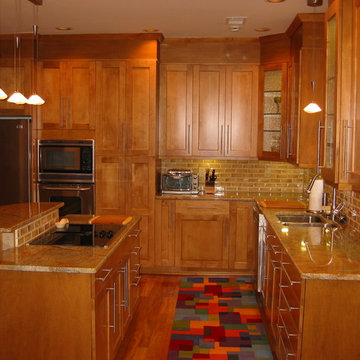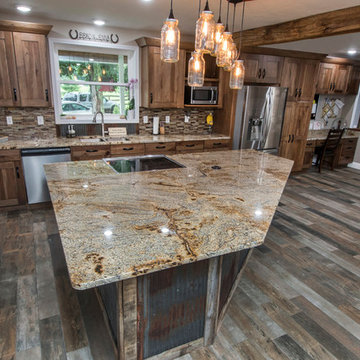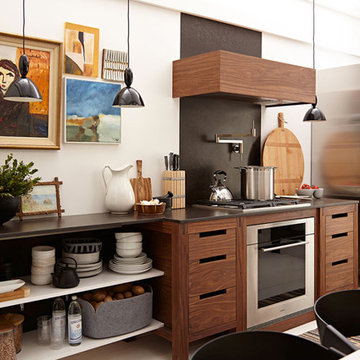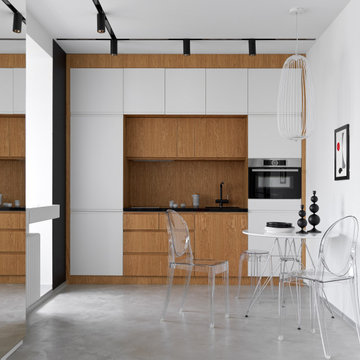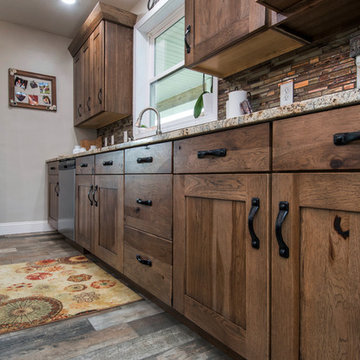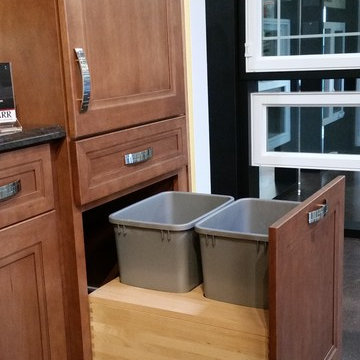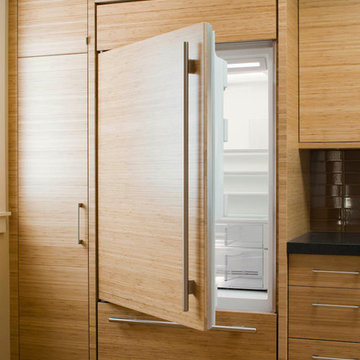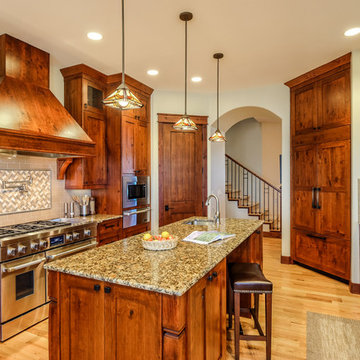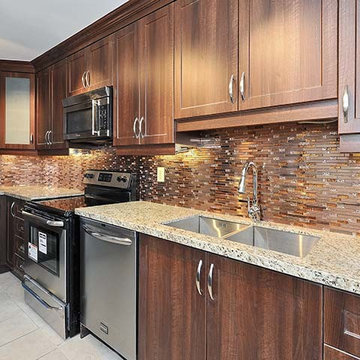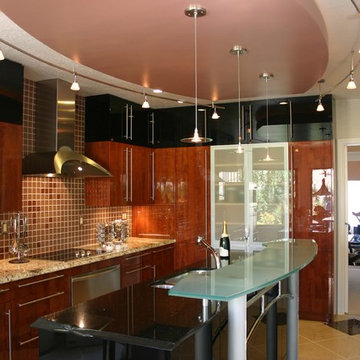Kitchen with Medium Wood Cabinets and Brown Splashback Design Ideas
Refine by:
Budget
Sort by:Popular Today
101 - 120 of 5,295 photos
Item 1 of 3

Ground up development. 7,000 sq ft contemporary luxury home constructed by FINA Construction Group Inc.
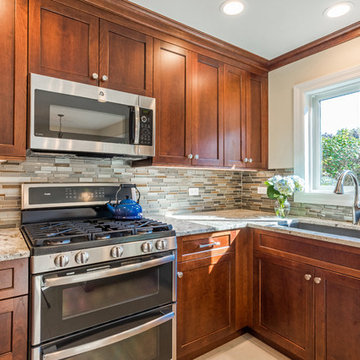
Located in a northern suburb of Chicago this contemporary kitchen used warm cherry cabinets, a honed granite countertop, and a fun glass mosaic backsplash.
Photo Credit: Your House Photography
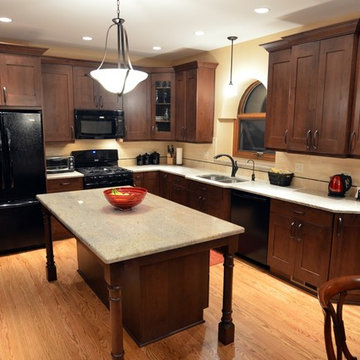
This Aurora client wanted to remove large soffits to make the room more open and allow for additional architectural interest. Medium stained Alder cabinets were used to warm up the light granite and hardwood floor selections. A newly designed laundry room and powder room were also included with matching materials to complete the 1st floor update. Designed and photographed by Adam Hartig.
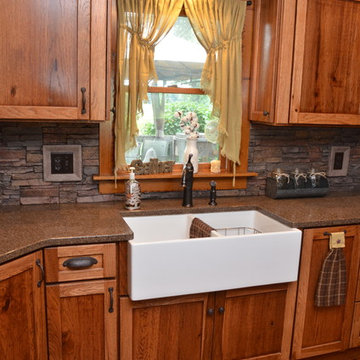
Haas Cabinetry
Wood Species: Hickory
Cabinet Finish: Pecan
Door Style: Shakertown V
Countertop: Quartz, eased edge bourbon color
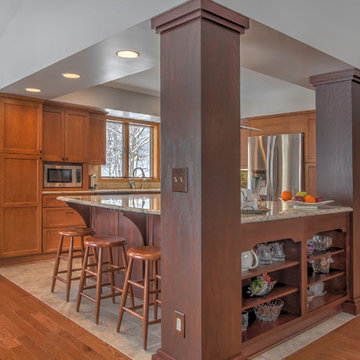
This open concept kitchen by Thompson Remodeling involved removing walls to allow open flow from the kitchen into the living and dining rooms. The star of this kitchen is the expansive island, anchored by gorgeous columns with features that include plenty of work space, built-in bookshelves, and seating for three. Perimeter cabinets are maple with a caramel, chocolate glaze finish and the island cabinetry is alder with chestnut finish. Other design details include quartz countertops and ceramic tile flooring and backsplash.
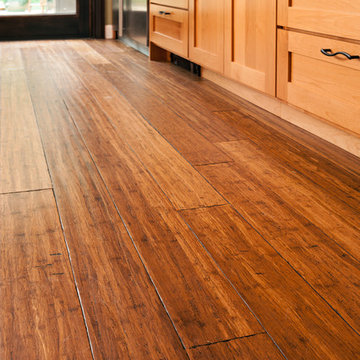
Bamboo floor with hand scraped finish and multi colored stain - We created this transitional style kitchen for a client who loves color and texture. When she came to ‘g’ she had already chosen to use the large stone wall behind her stove and selected her appliances, which were all high end and therefore guided us in the direction of creating a real cooks kitchen. The two tiered island plays a major roll in the design since the client also had the Charisma Blue Vetrazzo already selected. This tops the top tier of the island and helped us to establish a color palette throughout. Other important features include the appliance garage and the pantry, as well as bar area. The hand scraped bamboo floors also reflect the highly textured approach to this family gathering place as they extend to adjacent rooms. Dan Cutrona Photography
Kitchen with Medium Wood Cabinets and Brown Splashback Design Ideas
6
