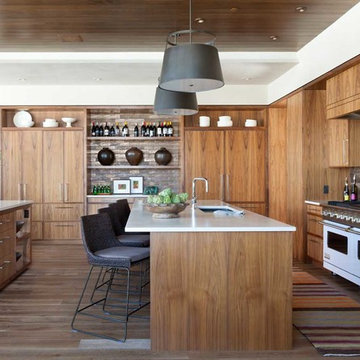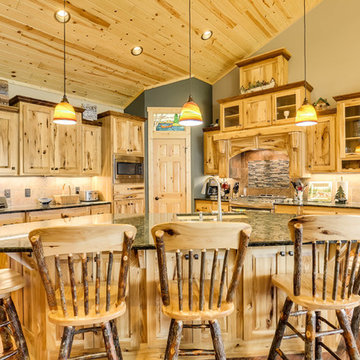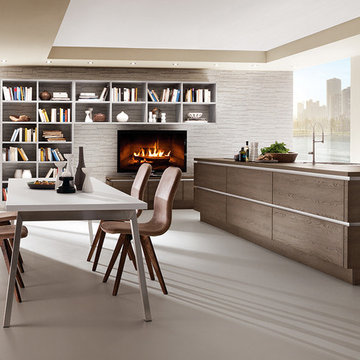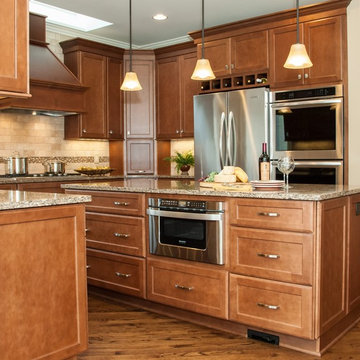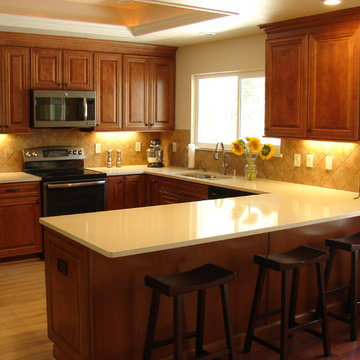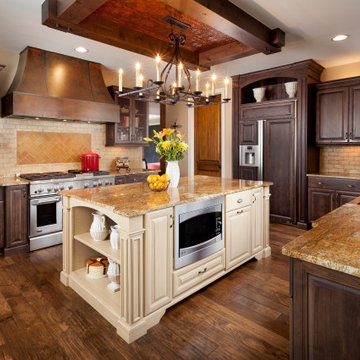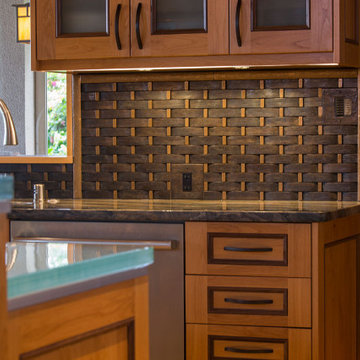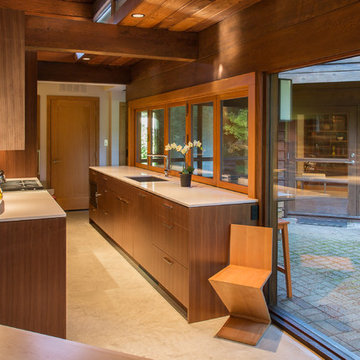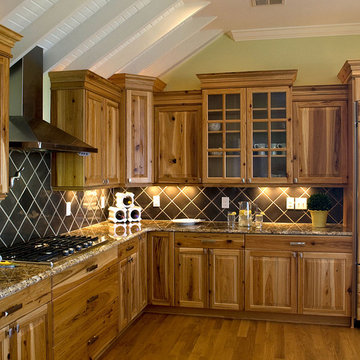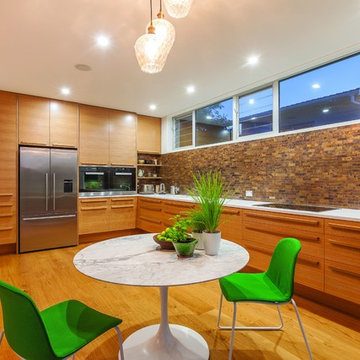Kitchen with Medium Wood Cabinets and Brown Splashback Design Ideas
Refine by:
Budget
Sort by:Popular Today
161 - 180 of 5,295 photos
Item 1 of 3
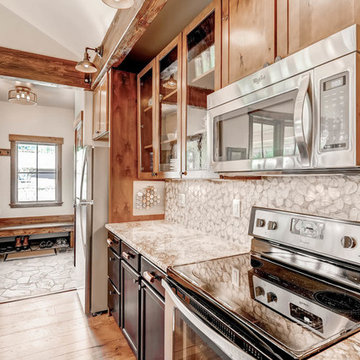
Builder | Bighorn Building Services
Photography | Jon Kohlwey
Designer | Tara Bender
Starmark Cabinetry by Alpine Lumber Granby
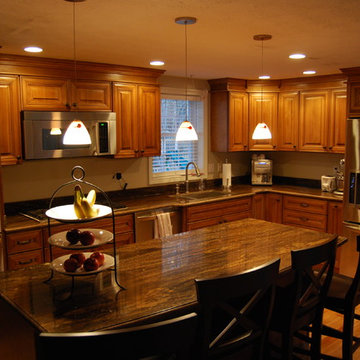
Galaxy Brown natural granite countertop with full bullnose edge, installed by Merrimack Stone.
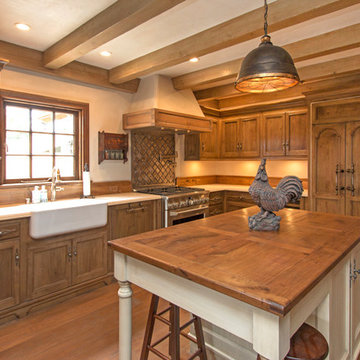
Splash tile behind the oven
Custom handle to refrigerator on refrigerator surround
Handscraped walnut island top
Kitchen with walnut floor and refrigerator surround
Old World hardware
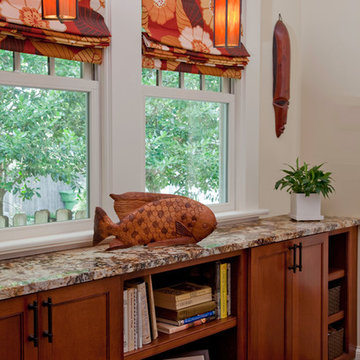
This craftsman style kitchen needed a refresh, but was open to an adjacent dining area. The dining room has a saffron color on the walls and a traditional china cabinet, and the kitchen was to be in keeping with that. Susan Currie Design came up with a solution that is welcoming and transitional, but not at all stuffy.
We brought the red/oranges of the dining room into the kitchen. The custom cabinetry feels a bit rustic with inset doors in a rich, orange wood finish, and oil-rubbed bronze hardware. A few mullioned glass cabinets create focal points in the space to show off the family’s favorite glassware.
The craftsman feel is balanced nicely with some more modern touches – an orange and brown crackle mosaic tile backsplash, sleek stainless steel appliances, and bright floral window treatments.
The combination of warm red-orange tones and plenty of natural light allows the space to feel at once embracing and outward looking.
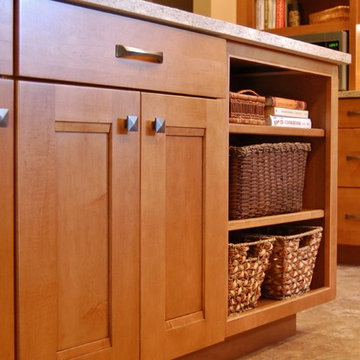
The remodel took traffic flow and appliance placement into consideration. The refrigerator was relocated to an area closer to the sink and out of the flow of traffic. Recessed lighting and under-cabinet lighting now flood the kitchen with warm light. The closet pantry and a half wall between the family room and kitchen were removed and a peninsular with seating area was added to provide a large work surface, storage on both sides and shelving with baskets to store homework, craft items and books. Opening this area up provided a welcoming spot for friends and family to gather when entertaining. The microwave was placed at a height that was safe and convenient for the whole family. Cabinets taken to the ceiling, large drawers, pantry roll-outs and a corner lazy susan have helped make this kitchen a pleasure to gather as a family.
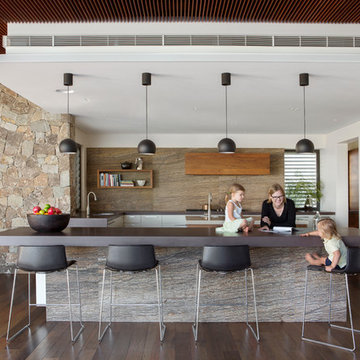
The stone to the walls and cabinetwork fronts within the kitchen were selected to compliment the alluvial stone walls while providing a more resilient and refined finish. The kitchen range hood has been concealed with a wall mounted timber ‘box’ which reflects the timber used elsewhere within the kitchen. The concealment of the range hood allows a less utilitarian feel to the kitchen. A timber wall mounted shelf compliments the ‘timber box’ and adds to the composition of the backdrop wall to the kitchen.
The house has been designed with the aim to being ‘timeless’ and to gracefully age. To this end the building form and the type of finishes were carefully considered. Robust materials such as natural stone, copper and timber have been used for their aged patina and for the texture, detail and interest that they provide. The use of these materials has been contrasted with white texture coated walls to add ‘lightness’ to the materials previously stated. Walls and ceilings are expressed as unadorned interlocking sculptural ‘blocks’ and ‘planes’.
Photo by Angelita Bonetti
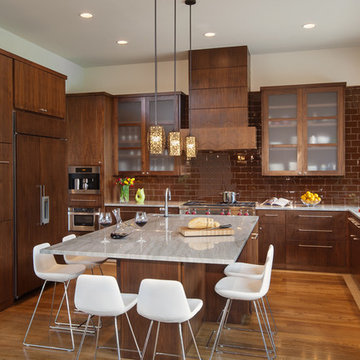
This kitchen is made for cooking and entertaining! The walnut cabinets paired with the striking quartzite counters create a magnetizing space for the homeowners and guests to gather.
Photographed by: Coles Hairston
Architect: James LaRue
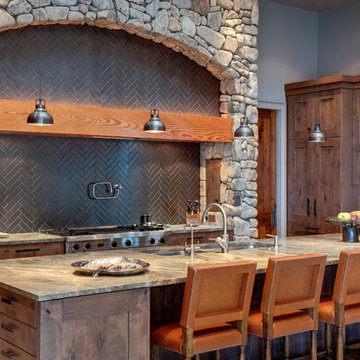
The kitchen in a Modern new home in North Georgia Mountains
Photography by Galina Coada
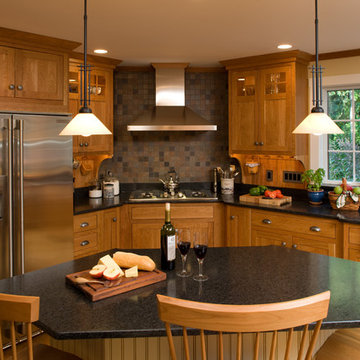
Beautifully remodeled kitchen in southern NH., furniture style cherry shaker inset cabinetry with an antique distress island. Multifuntional kitchen designed for entertaining, family get togethers and every use.
Kitchen with Medium Wood Cabinets and Brown Splashback Design Ideas
9
