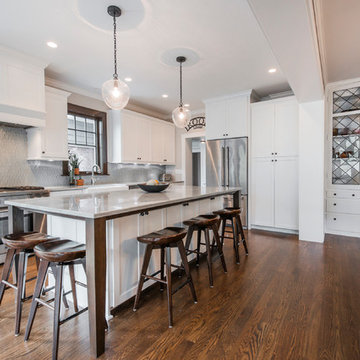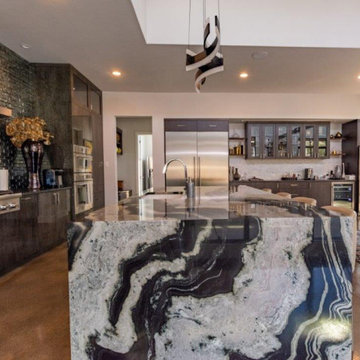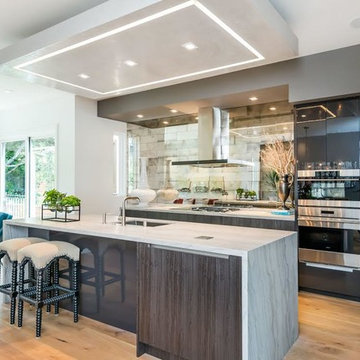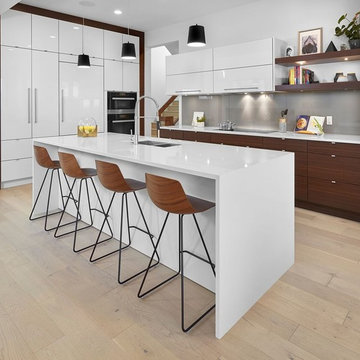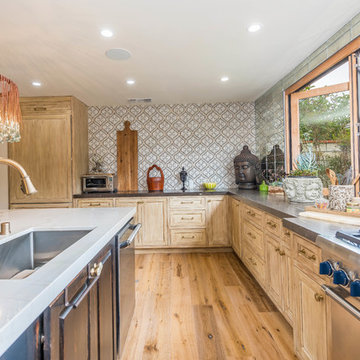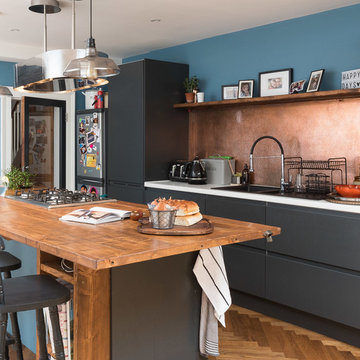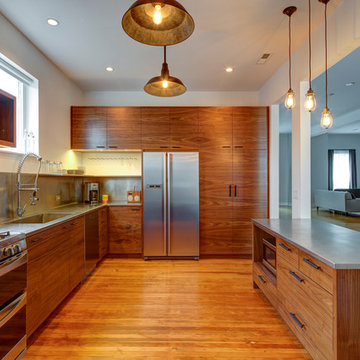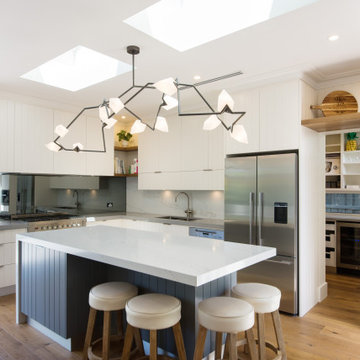Kitchen with Metallic Splashback and Brown Floor Design Ideas
Refine by:
Budget
Sort by:Popular Today
61 - 80 of 4,361 photos
Item 1 of 3
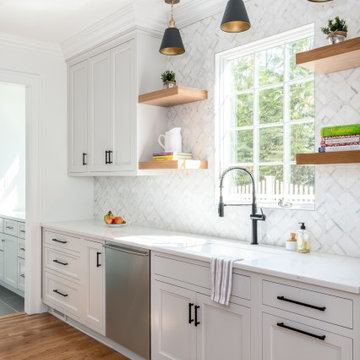
A home remodel and renovation project, #AJMBHeartOfTheHome is a stunning transformation of this busy family's main living spaces: the kitchen. mudroom, and first floor powder room. The transformation had the AJMB team reimagine the space so that form, style, and function met in an effortless way. The end result is a super stylish kitchen that is suitable for entertaining coupled with a mudroom with ample storage and stunning bath to impress guests.
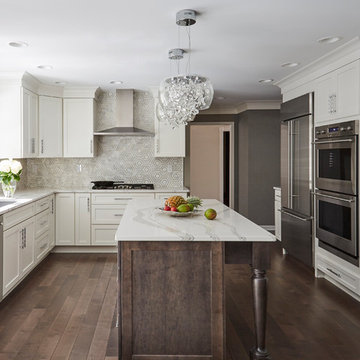
Dinette Fixture: Artcraft Chrome Blossom 25 LED lights, 24" high, 25.5" wide chrome and glass
Island Pendants: MODERN CRYSTAL FLOWERS LED PENDANT SKU PE17157
Backsplash Tile: AKDO Ethered Nova Carrara Bella (H) with Stainless Steel
Countertops: Cambria Brittanica
The homeowners wanted to transform their inefficient kitchen into a “WOW” kitchen that they were proud to entertain in. They wanted a new contemporary look with classic finishes that complimented the other newly renovated spaces in their home.
In the remodeled kitchen, the cooktop is positioned closer to the sink to provide an efficient work triangle. The decorative chimney hood and marble and stainless inset backsplash create a stunning focal point. GE Monogram appliances provide this avid cook with a chef style kitchen. Replacing their pantry closet area with new pantry cabinets with rollout shelves allow for increased functionality. The crisp, clean look of the custom white Medallion cabinets pop against the dark Pewter Maple hardwood floors. Chosen for its timeless appearance, the organic design on the countertops contrasts the geometric marble backsplash tile, and the crystal dinette and pendant lights add sparkle and sophistication to the room. This kitchen is now a contemporary, family-friendly, entertainment space.
Design Tech Remodeling, established in 1997, is a family-owned award-winning design/build firm specializing in kitchens, bathrooms, master suites, and lower levels. Our standard of excellence ensures innovative designs, quality craftsmanship, and meticulous attention to detail.
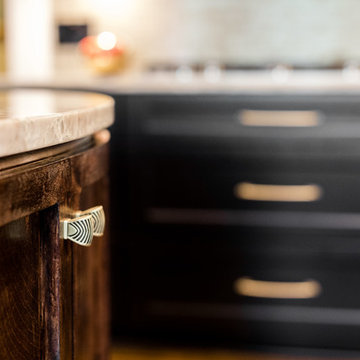
This stunning Art Deco Kitchen was a labor of love and vision for our creative homeowners who were ready to update their kitchen of 30+ years. By removing the peninsula island and creating space for a seated banquette, we were able to custom design and a curved mahogany island and curved bench to offset the straight dramatic dark lines of the main kitchen. With gold metallic tile and the new Litze Faucet in split finish of gold and black, we think drama in the kitchen looks fabulous indeed!
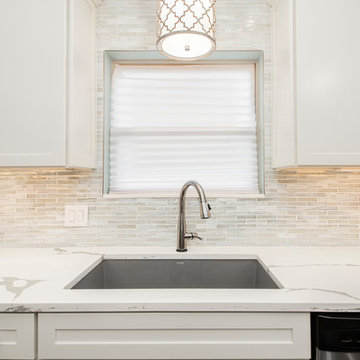
Design/Remodel by Hatfield Builders & Remodelers | Photography by Versatile Imaging

For this expansive kitchen renovation, Designer, Randy O’Kane of Bilotta Kitchens worked with interior designer Gina Eastman and architect Clark Neuringer. The backyard was the client’s favorite space, with a pool and beautiful landscaping; from where it’s situated it’s the sunniest part of the house. They wanted to be able to enjoy the view and natural light all year long, so the space was opened up and a wall of windows was added. Randy laid out the kitchen to complement their desired view. She selected colors and materials that were fresh, natural, and unique – a soft greenish-grey with a contrasting deep purple, Benjamin Moore’s Caponata for the Bilotta Collection Cabinetry and LG Viatera Minuet for the countertops. Gina coordinated all fabrics and finishes to complement the palette in the kitchen. The most unique feature is the table off the island. Custom-made by Brooks Custom, the top is a burled wood slice from a large tree with a natural stain and live edge; the base is hand-made from real tree limbs. They wanted it to remain completely natural, with the look and feel of the tree, so they didn’t add any sort of sealant. The client also wanted touches of antique gold which the team integrated into the Armac Martin hardware, Rangecraft hood detailing, the Ann Sacks backsplash, and in the Bendheim glass inserts in the butler’s pantry which is glass with glittery gold fabric sandwiched in between. The appliances are a mix of Subzero, Wolf and Miele. The faucet and pot filler are from Waterstone. The sinks are Franke. With the kitchen and living room essentially one large open space, Randy and Gina worked together to continue the palette throughout, from the color of the cabinets, to the banquette pillows, to the fireplace stone. The family room’s old built-in around the fireplace was removed and the floor-to-ceiling stone enclosure was added with a gas fireplace and flat screen TV, flanked by contemporary artwork.
Designer: Bilotta’s Randy O’Kane with Gina Eastman of Gina Eastman Design & Clark Neuringer, Architect posthumously
Photo Credit: Phillip Ennis

This kitchen was designed by Jill Menhoff Architects, they were WONDERFUL to work with!
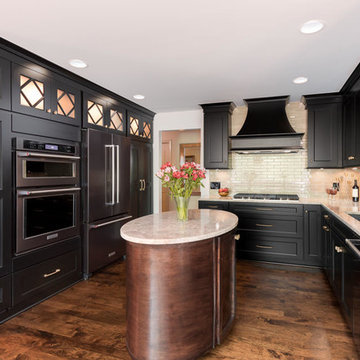
This stunning Art Deco Kitchen was a labor of love and vision for our creative homeowners who were ready to update their kitchen of 30+ years. By removing the peninsula island and creating space for a seated banquette, we were able to custom design and a curved mahogany island and curved bench to offset the straight dramatic dark lines of the main kitchen. With gold metallic tile and the new Litze Faucet in split finish of gold and black, we think drama in the kitchen looks fabulous indeed!
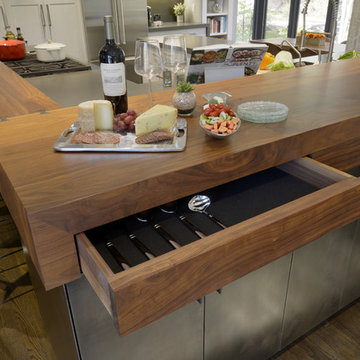
The footprint of the kitchen was not drastically altered; however it was fully redesigned to seamlessly integrate with the dining and living areas. Walls were removed that framed the existing layout and separated the kitchen from the adjacent rooms. The side of the cabinetry facing the dining room and living room now showcase a dramatic bar and counter seating area clad in steel panels and a 7” thick walnut countertop with hidden storage.
The cabinets are white with a twist: rift cut white oak with a semi-transparent paint, allowing the natural color to slightly bleed through thus enhancing its rustic nature. Grey quartz countertops echo the abundant natural rock formations on the property further connecting the kitchen to the home and gorgeous exterior surroundings. Unique details include the steel cladding behind the cooktop and sink to protect the wood countertop, reusing steel for the sleek custom kitchen table support, and a steel backsplash adjacent to the refrigerator. The dining room walls are custom painted in a color-on-color birch tree motif and live edge wood slabs were chosen for both the kitchen and dining tabletops. General lighting was thoughtfully considered and incorporates small aperture, square trimmed LED recessed fixtures throughout. A unique statement chandelier punctuates the dining room table.
Photo: Peter Krupenye

New Dura Supreme Gale Force Blue paint color island with matched with White Pewter accent Marley door style featuring the new Island X end panel feature. Background Built in Microwave with X Mullion glass door to match.
Kitchen with Metallic Splashback and Brown Floor Design Ideas
4

