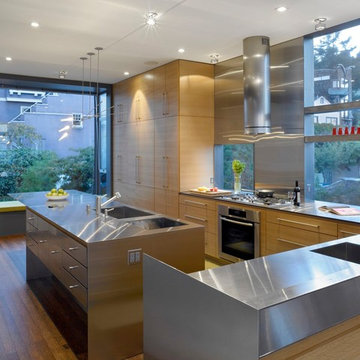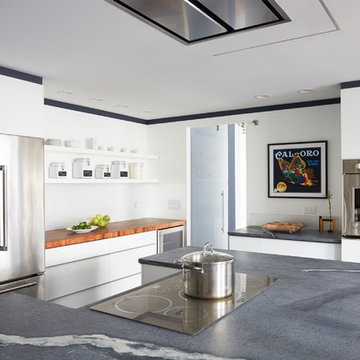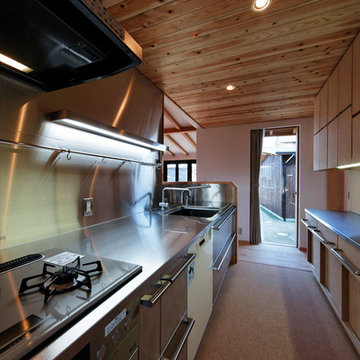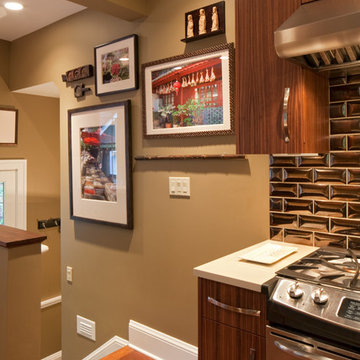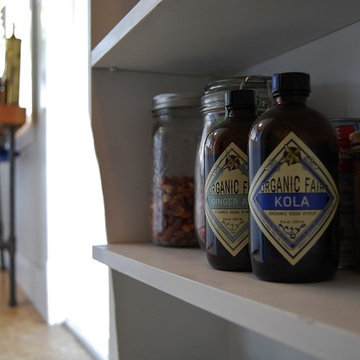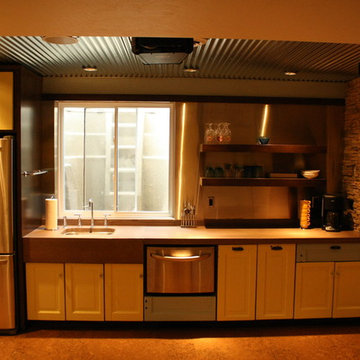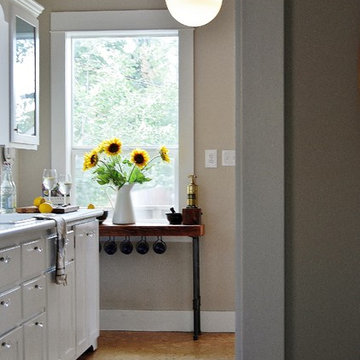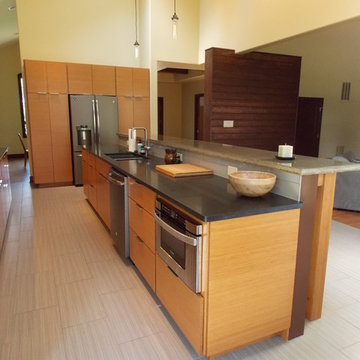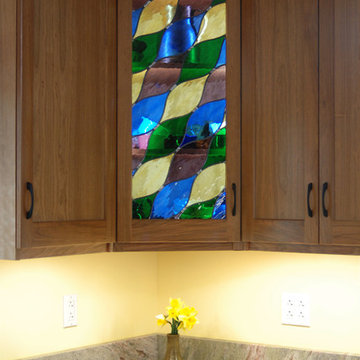Kitchen with Metallic Splashback and Cork Floors Design Ideas
Refine by:
Budget
Sort by:Popular Today
21 - 40 of 76 photos
Item 1 of 3
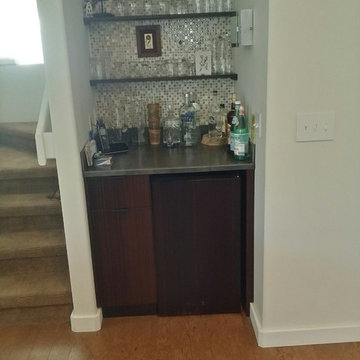
Recessed modern bar with glass back splash tiles, chocolate bamboo cabinetry and shelves, bar fridge, cork flooring
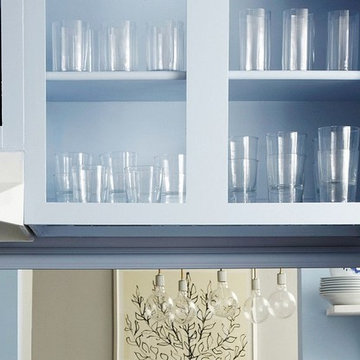
The Cabinets AFTER:To mimic the glass-front cabinets I loved so much, Megan suggested a simple change: Remove the doors on the upper cabinets and fill them with new, simple glassware. With the cabinets’ interiors painted and the glassware in place, I sometimes forget that I don’t actually have the custom glass cabinetry.
Photos by Lesley Unruh.
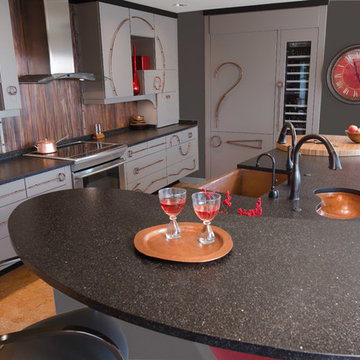
Floors are an autumn toned cork. The light fixture is also cork.
Photography by Kevin Felts.
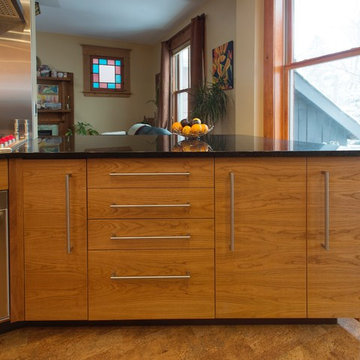
Natural Cherry cabinetry with brushed nickel, stainless steel hardware gives this space a clean, modern feel. The warm colours and the matched wood grain make this kitchen earthly and serene.
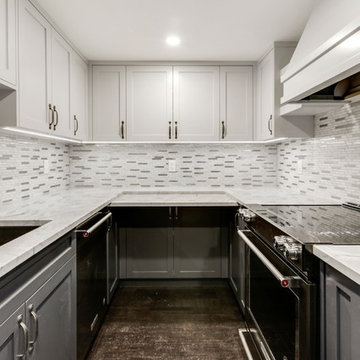
"The owner of this 700 square foot condo sought to completely remodel her home to better suit her needs. After completion, she now enjoys an updated kitchen including prep counter, art room, a bright sunny living room and full washroom remodel.
In the main entryway a recessed niche with coat hooks, bench and shoe storage welcomes you into this condo.
As an avid cook, this homeowner sought more functionality and counterspace with her kitchen makeover. All new Kitchenaid appliances were added. Quartzite countertops add a fresh look, while custom cabinetry adds sufficient storage. A marble mosaic backsplash and two-toned cabinetry add a classic feel to this kitchen.
In the main living area, new sliding doors onto the balcony, along with cork flooring and Benjamin Moore’s Silver Lining paint open the previously dark area. A new wall was added to give the homeowner a full pantry and art space. Custom barn doors were added to separate the art space from the living area.
In the master bedroom, an expansive walk-in closet was added. New flooring, paint, baseboards and chandelier make this the perfect area for relaxing.
To complete the en-suite remodel, everything was completely torn out. A combination tub/shower with custom mosaic wall niche and subway tile was installed. A new vanity with quartzite countertops finishes off this room.
The homeowner is pleased with the new layout and functionality of her home. The result of this remodel is a bright, welcoming condo that is both well-designed and beautiful. "
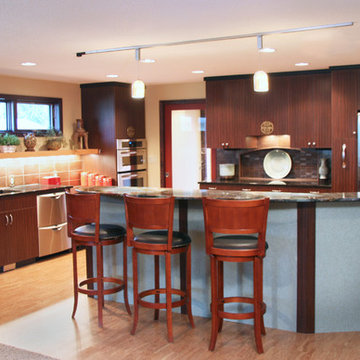
The new kitchen plan features rosewood laminate cabinets with laminate accent panels on the island. There is a lowered countertop section for baking products.
The faucet includes a foot-operated panel for ease of use during food prep.
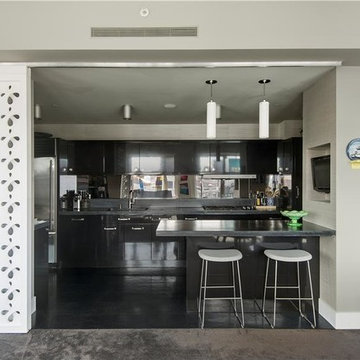
The chef's kitchen is outfitted with concrete countertops and genuine cork floors and is equipped with stainless steel Sub Zero, Wolf & Bosch appliances, a fully vented range top and in-sink garbage disposal. A beautiful sliding partition has been cleverly used to enclose the open kitchen while hosting guests. -- Gotham Photo Company
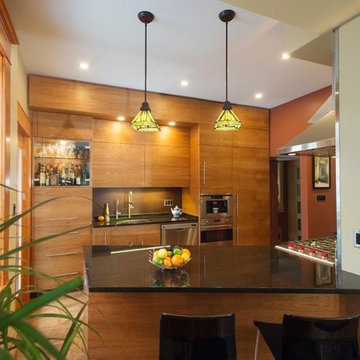
Natural Cherry cabinetry with brushed nickel, stainless steel hardware gives this space a clean, modern feel. The warm colours and the matched wood grain make this kitchen earthly and serene.
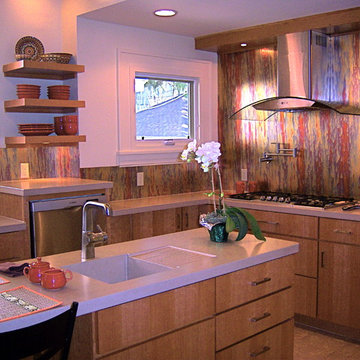
The countertops are made from concrete that where custom designed with a sink and drainage boards. The backsplash is the most ask question of the project. “What did you use for the backsplash?” It is a metal copper laminate. The flooring is cork with custom radiant heat. Cork flooring is a wonderful for kitchen because it will cushion your feet while you are working in the spaces.
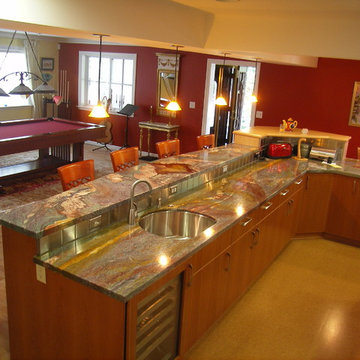
Custom fabricated stainless steel countertop with sink. Hydronic heating cork flooring- bookmarked granite slab countertop.
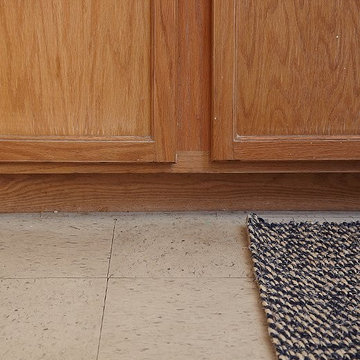
The floor BEFORE: While the rest of my apartment has lovely parquet wood flooring, the kitchen was not so lucky. A linoleum tile was what I referred to as “institutional chic.” While I dreamed of a whitewashed herringbone floor, Megan had an intriguing alternative: cork.
Photos by Lesley Unruh.
Kitchen with Metallic Splashback and Cork Floors Design Ideas
2
