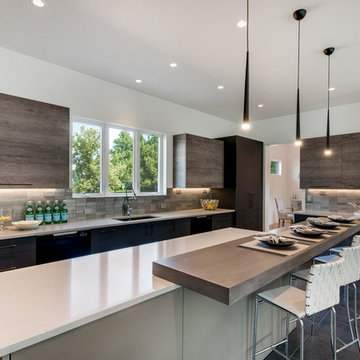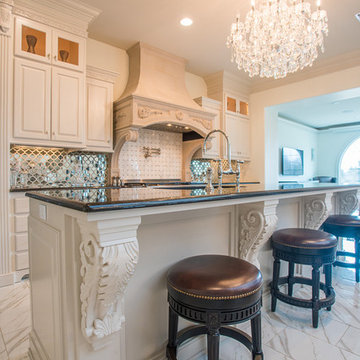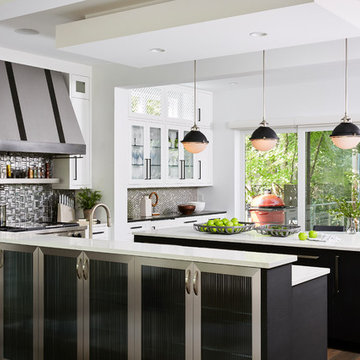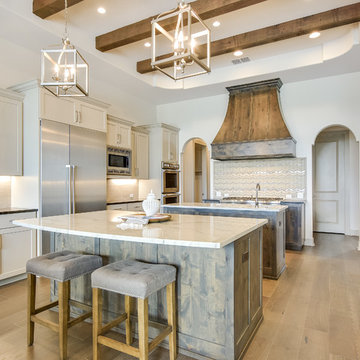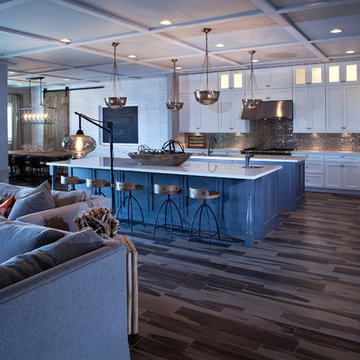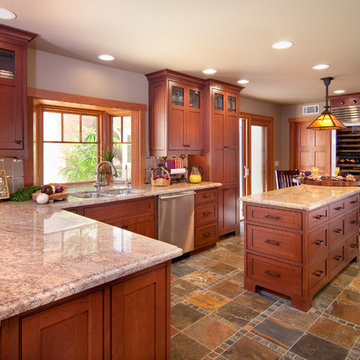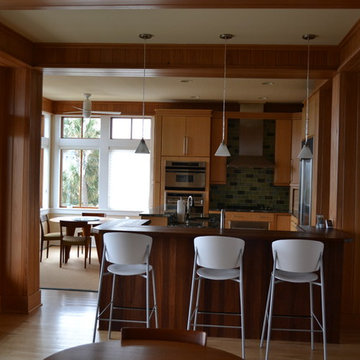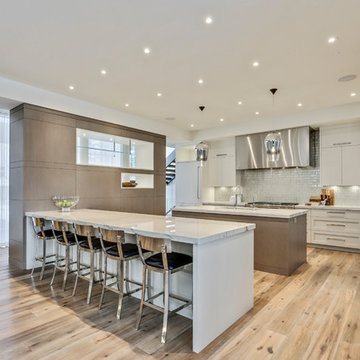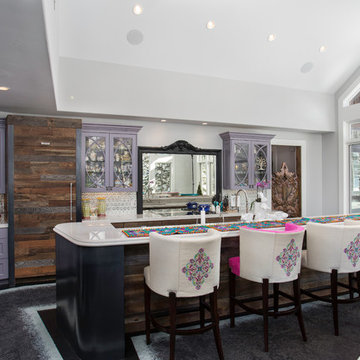Kitchen with Metallic Splashback and multiple Islands Design Ideas
Refine by:
Budget
Sort by:Popular Today
81 - 100 of 1,031 photos
Item 1 of 3
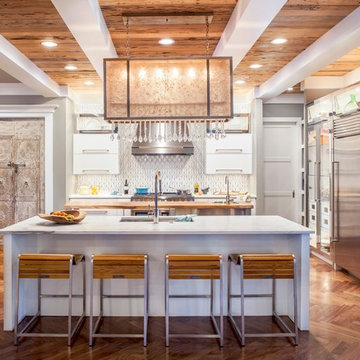
This stunning kitchen combines solid wood, stainless steel, and high gloss accents to create a beautiful space for cooking, entertaining, and living life.
Photography by Brad Carr
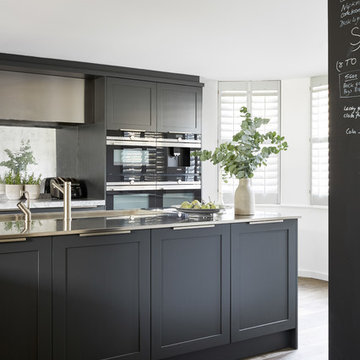
The result of a close collaboration between designer and client, this stylish kitchen maximises the varying heights and shapes of the space to create a blend of relaxed, open-plan charm and functionally distinct working and living zones. The thoughtful updating of classic aesthetics lends the room a timeless beauty, while a tonal range of warm greys creates a subtle counterpoint to distinctive accents such as brass fittings and sliding ladders.
An abundance of light graces the space as it flows between the needs of chic entertaining, informal family gatherings and culinary proficiency. Plentiful – and occasionally quirky – storage also forms a key design detail, while the finest in materials and equipment make this kitchen a place to truly enjoy.
Photo by Jake Fitzjones
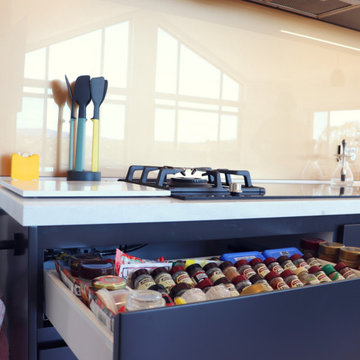
A significant transformation to the layout allowed this room to evolve into a multi function space. With precise allocation of appliances, generous proportions to the island bench; which extends around to create a comfortable dining space and clean lines, this open plan kitchen and living area will be the envy of all entertainers!
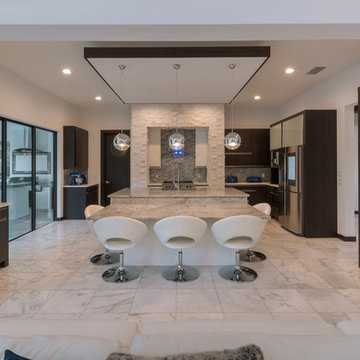
This modern kitchen opens to the family room with a quartzite double height island, white lacquer base cabinets, white quartz countertops and espresso wood cabinetry. The blue custom-colored range by Big Chill adds a pop of color that ties in the blue, gray and white color scheme from the family room. Silver glass tile mosaics on the backsplash bounce light from the sliding glass panel doors that open to the outdoor kitchen.
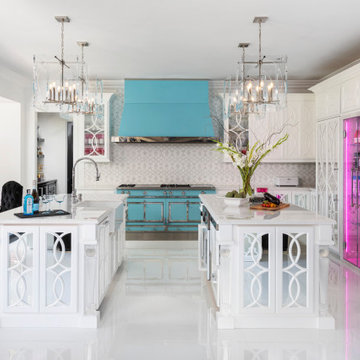
This luxurious make over features custom cabinetry disguising the refrigerator, freezer, 2 dishwashers, spice racks, and storage on the islands. You will also notice the pink custom beverage center that changes color and can be white light as well. Both islands and the perimeter feature marble with a clear coat covering for protection. The backsplash goes all the way to the ceiling with under cabinet lighting providing a shimmer to this stunning tile work. The bright white oversized glossy tile flooring is stunning and easy to clean.
This kitchen is definitely on the modern side and is an entertainers paradise with 3 ovens, refrigerated drawers, and microwave drawer.
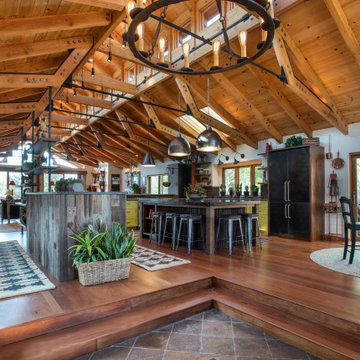
This colorful quirky-kitschy sophisticated ranch set in the foothills of Colorado boast an interesting use of materials. Hand-forged galvanized metal refrigerator door panels, rusted Coreten Steel backsplash, and oversized hammered metal island pendants add layers to this rustic kitchen.
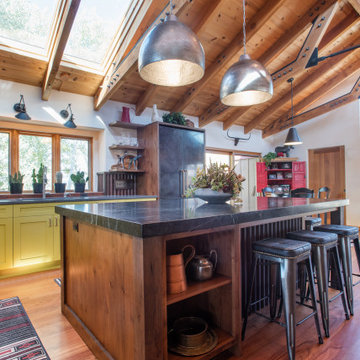
This colorful quirky-kitschy sophisticated ranch set in the foothills of Colorado boast an interesting use of materials. Hand-forged galvanized metal refrigerator door panels, rusted Coreten Steel backsplash, and oversized hammered metal island pendants add layers to this rustic kitchen.
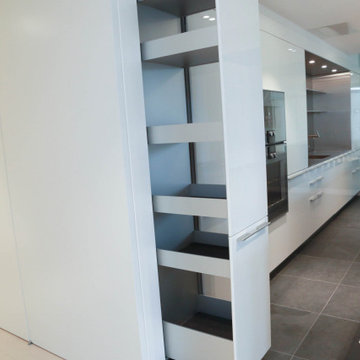
Custom built pantry that goes behind the living room wall when you close the pantry.
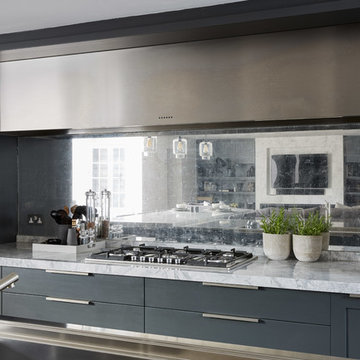
The result of a close collaboration between designer and client, this stylish kitchen maximises the varying heights and shapes of the space to create a blend of relaxed, open-plan charm and functionally distinct working and living zones. The thoughtful updating of classic aesthetics lends the room a timeless beauty, while a tonal range of warm greys creates a subtle counterpoint to distinctive accents such as brass fittings and sliding ladders.
An abundance of light graces the space as it flows between the needs of chic entertaining, informal family gatherings and culinary proficiency. Plentiful – and occasionally quirky – storage also forms a key design detail, while the finest in materials and equipment make this kitchen a place to truly enjoy.
Photo by Jake Fitzjones
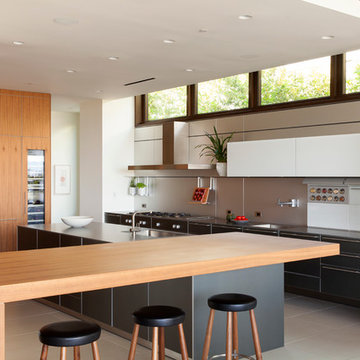
The minimal kitchen is composed of three different materials for added interest.
Photo: Roger Davies
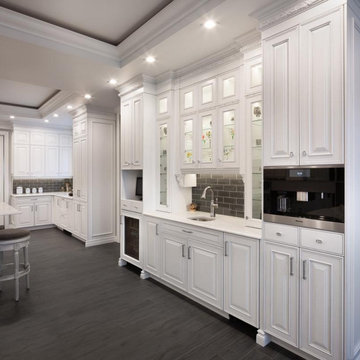
Entertaining is simple in this luxury kitchen!
Rochon designed and built a custom entertaining area with a beverage refrigerator, coffee station and a wet bar. There are Glass stacked cabinets and on deck glass cabinets.
Kitchen with Metallic Splashback and multiple Islands Design Ideas
5
