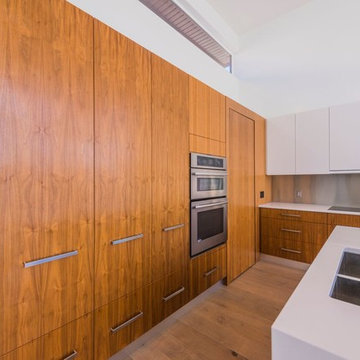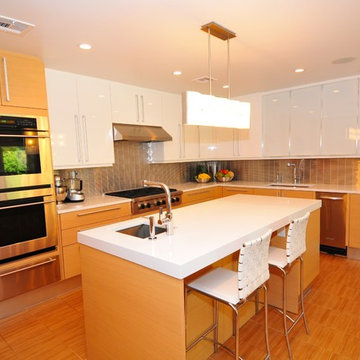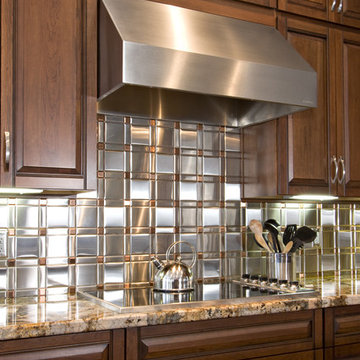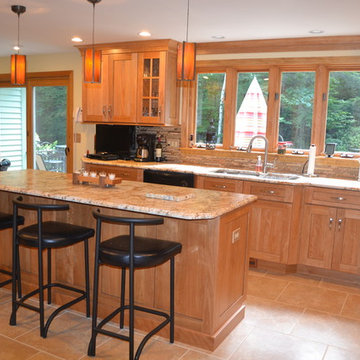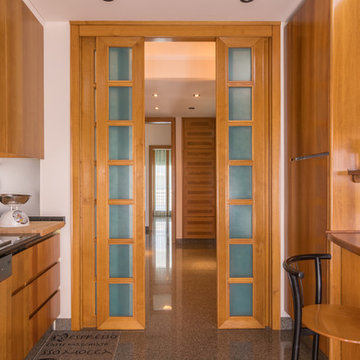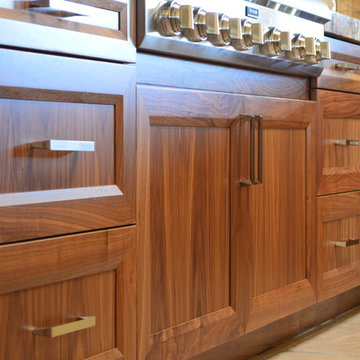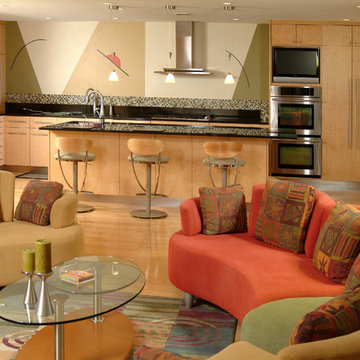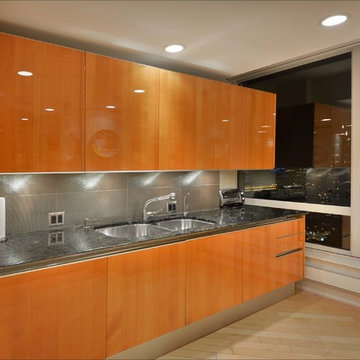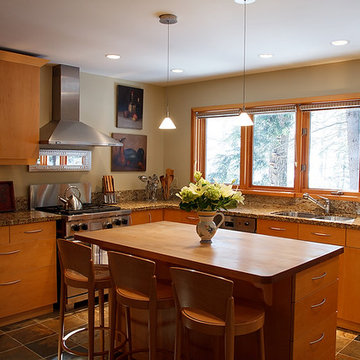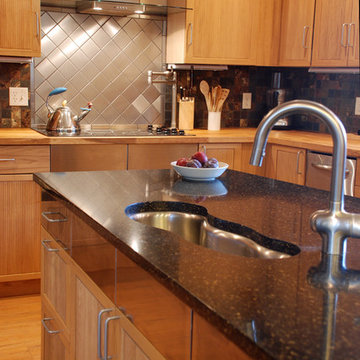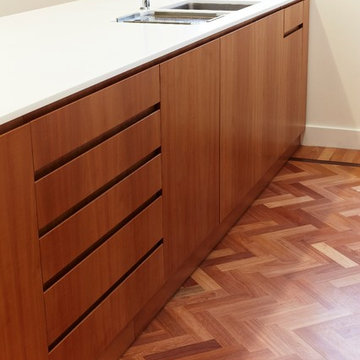Kitchen with Metallic Splashback Design Ideas
Sort by:Popular Today
121 - 140 of 378 photos
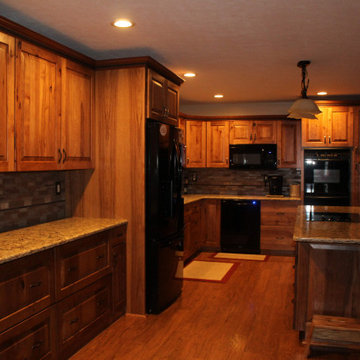
Kraftmaid Cabinets - Durango Full Overlay Door style
Rustic Hickory wood - Sunset
Cambria Quartz Countertops - Bradshaw color
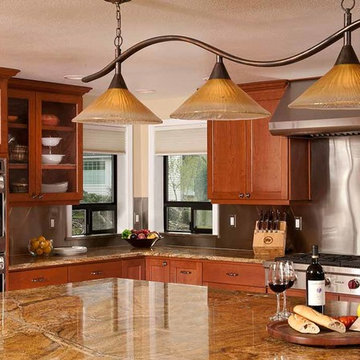
Expansive kitchen island with fireplace on end for dining room and glass elevator in corner
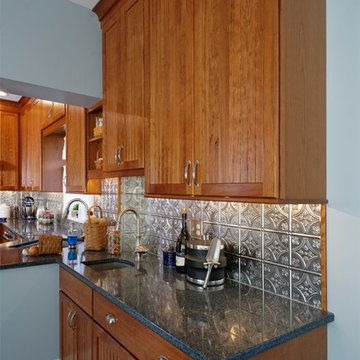
I photographed this project myself. Kraftmaid cabinetry, wall that was formerly the back wall of house divides Kitchen from bar in Dining Room. Although we could not remove the wall, we were able to open the former window opening to the floor, and make the counter top continuous from kitchen to bar.
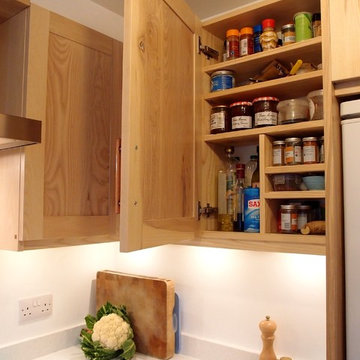
SoKipling
Contemporary kitchen in solid wood with limewashed ash doors copper handles and splashback and oak floor
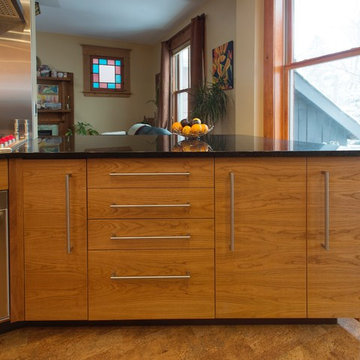
Natural Cherry cabinetry with brushed nickel, stainless steel hardware gives this space a clean, modern feel. The warm colours and the matched wood grain make this kitchen earthly and serene.
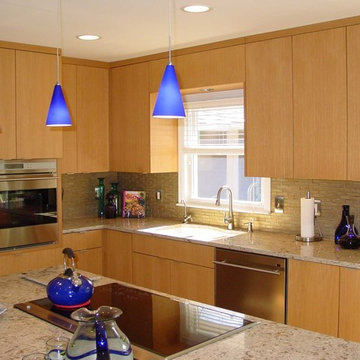
Our homeowners were looking for a very contemporary look for this remodel to match the appliances they had picked out and the features they were planning to include. We worked directly with the clients to design and remodel their entire kitchen to meet their visual appeal and even suggested some unique and functional features they could use.
To create the illusion of space within the 8 foot ceiling space, we ran the grain of the light, rift-cut, oak veneer vertically to draw attention to the height of the cabinets. We included an appliance lift for their juicer to maintain surface space, and added a special drawer for their dog's food, a pullout pantry for easy reach and depth, and extra storage space on the back of their island for functionality.
Additionally, we added a custom table to coincide with their theme and aesthetic details, even helping them find a unique metal base to match perfectly.
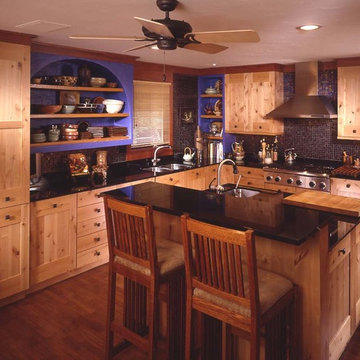
The cabinetry is knotty alder in a natural finish. The countertop is Black Galaxy granite. The backsplash tile is a 1"x1" glass mosaic that was chosen to highlight the color of the painted display cabinet.
Photograph by Steve Brown Photography.
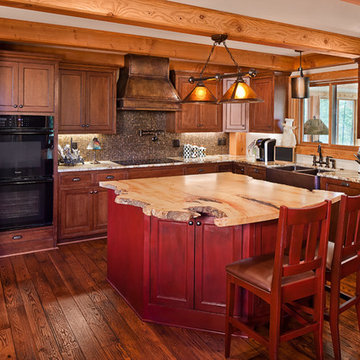
Timber beams extend over the kitchen, which includes a live edge wood slab as the island countertop.
Photo Credit: Lassiter Photography
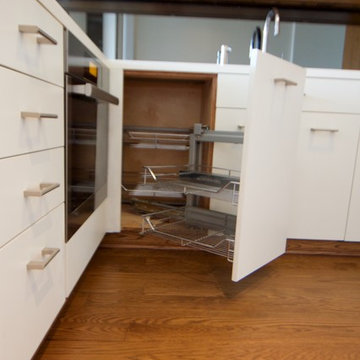
Photos: DAS Studio;
Kitchen, dining and living room are combined in one large space. The surrounding cabinets hide a desk as well as the TV, media and office equipment. All the items required to make it a functional living, dining and office space are integrated in the cabinets and leave the remaining space flexible and clutter free. Corner solution for pots and pans
Kitchen with Metallic Splashback Design Ideas
7
