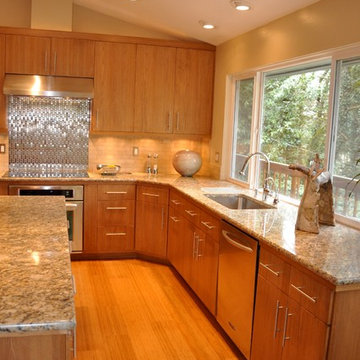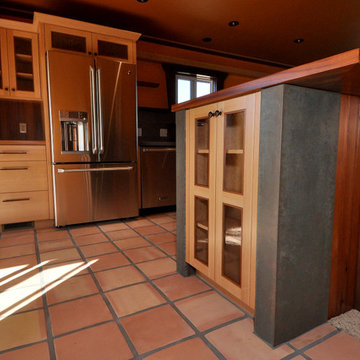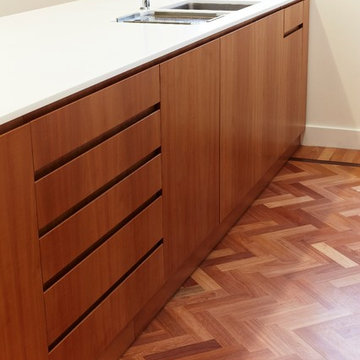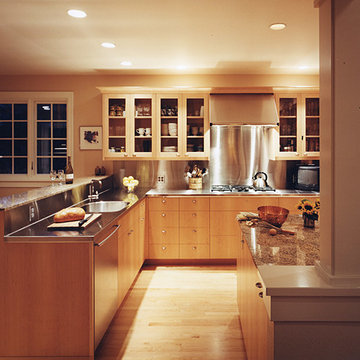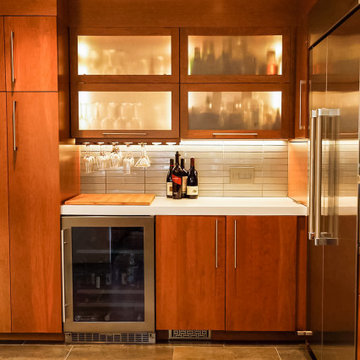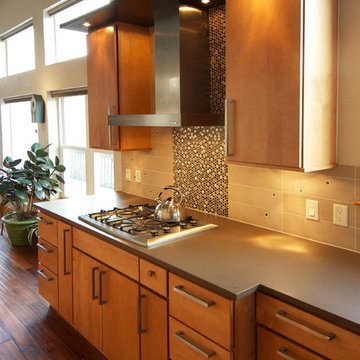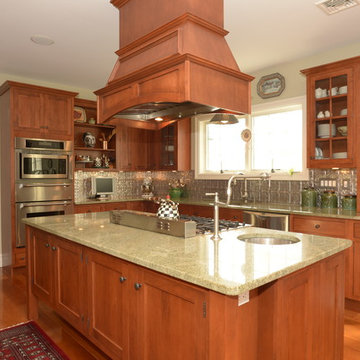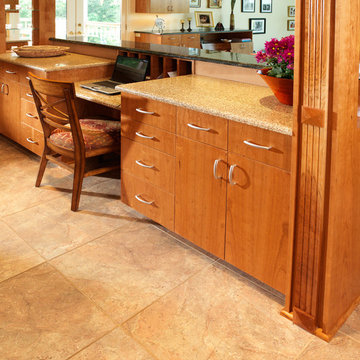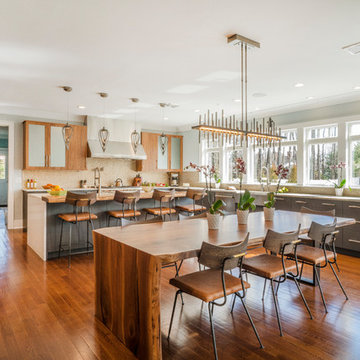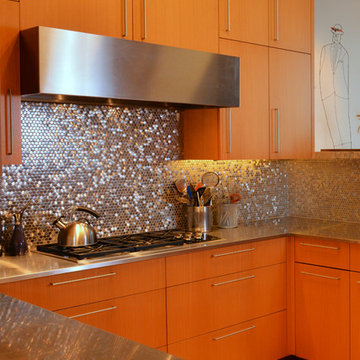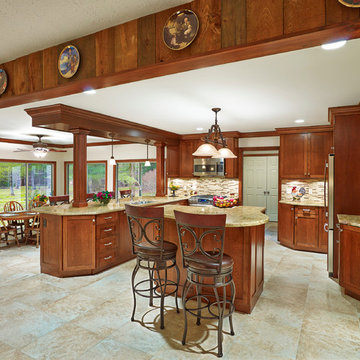Kitchen with Metallic Splashback Design Ideas
Refine by:
Budget
Sort by:Popular Today
101 - 120 of 377 photos
Item 1 of 3
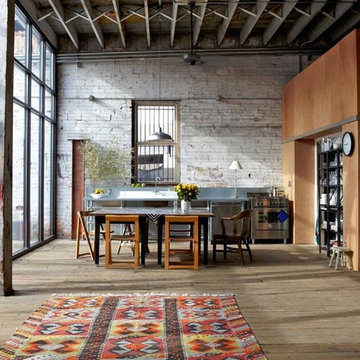
This re-imagined converted warehouse space impressive shows the design compatibility of the Bertazzoni Master Series Range. Its sleek lines and elegant contours combined with the contemporary floor to ceiling windows perfectly balance the original materials featured on the brick walls, concrete beams and industrial ceiling.
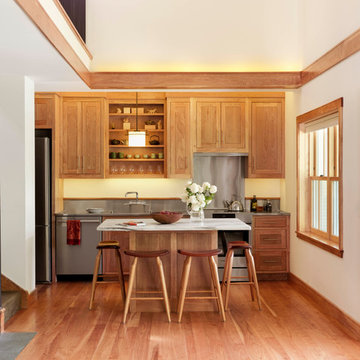
This was one of those special projects in which we were able to build not only a incredibly insulated and efficient home, but were also able to incorporate a bunch of custom woodworking, metal work, stone work and historical details into the project. We adhered to “Efficiency Vermont’s’ rigorous High Performance Home standards in the construction of this project. In addition, this was a Duplex and as a result required extra attention to special code requirements surrounding multi-family construction. We also tried to recreate the exterior details to match with the historical period of early Vermont.
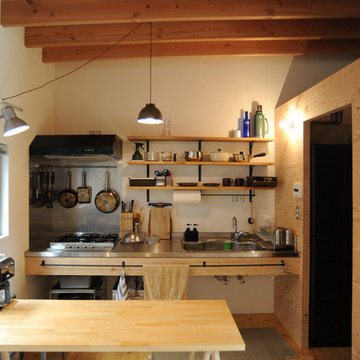
キッチン|南・東を3階建ての住宅に囲まれた80㎡ほどの変形旗竿敷地に建つ住まい。
余った分譲地を更に細分化された結果残った敷地は変形し、周囲の住宅の窓が敷地に向かって開いています。空からの光を1階まで導くため、渓谷のような吹抜とトップライトに接する高い壁を設けました。
撮影:akihito mukai
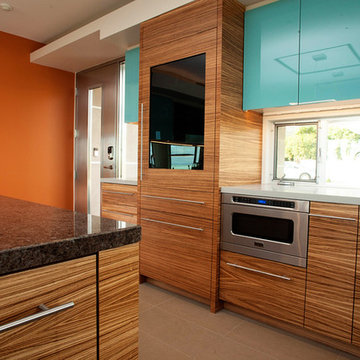
Sequence matched zebrawood with turquoise glass uppers. Many specialty pull-outs including refrigerator drawer storage at island
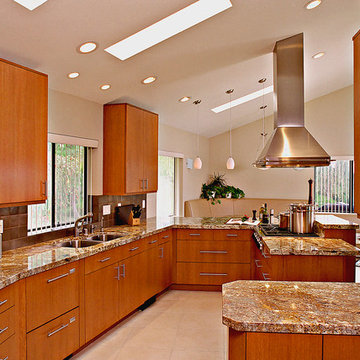
Kitchen Remodel with custom built in seating at the end of the room and a spacious work space which was created by removing an old island and replacing it with a u-shape cook top and bar. Old flooring was replaced with porcelain tile.
New kitchen layout completely updates the look and seems to enlarge the space, even though no square footage was added.
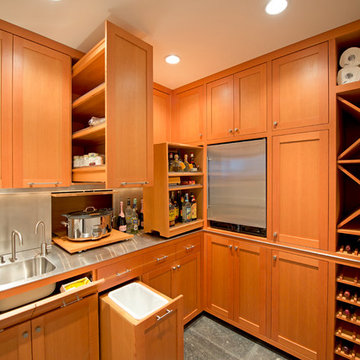
This small kitchen/bar supports an adjacent media room. The small room maximizes space with varying types of pull-out stainless steel and Douglas fir cabinetry.
Photos by Jordan Inman & Kyle Kinney
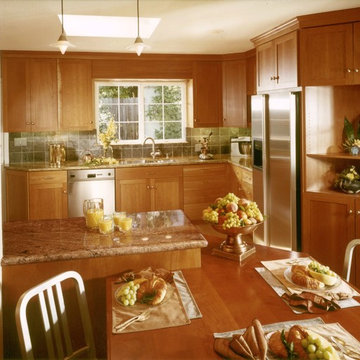
Custom built-in table with clipped corners repeats other 45-degree angles in the kitchen, and prevents injuries from sharp corners. The new kitchen has twice as much usable countertop space and storage.
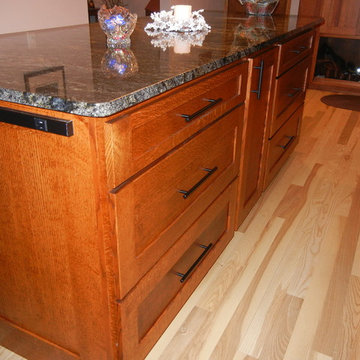
Quarter sawn red oak, with custom stain. Square raised door panels and drawer fronts. Crown and light bar moulding.
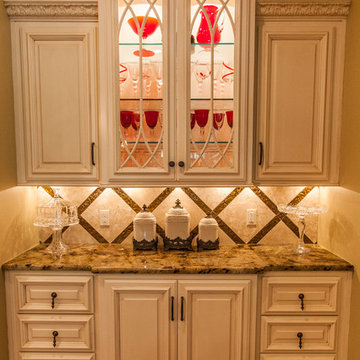
This new construction home in the Clear Creek subdivision in Fayetteville was an absolute joy to work on. Working through each room with the client and designer Karen Baker, the homeowner ended up with a truly personalized home with great finishes. The countertops were mostly granite with some quartz mixed in.
Kitchen with Metallic Splashback Design Ideas
6
