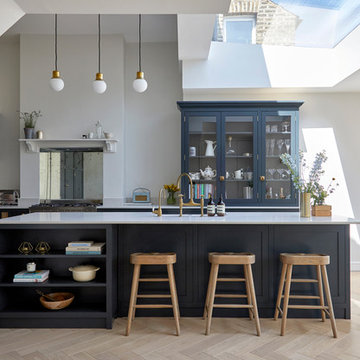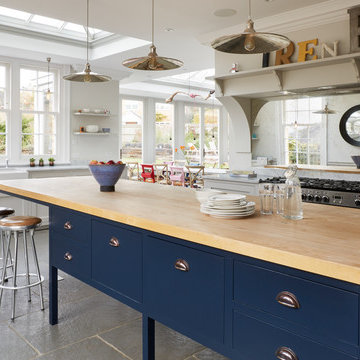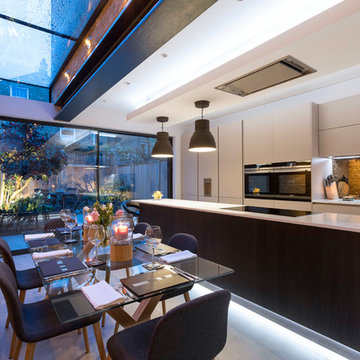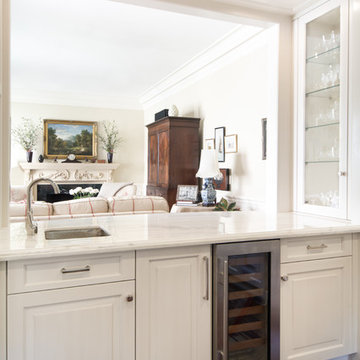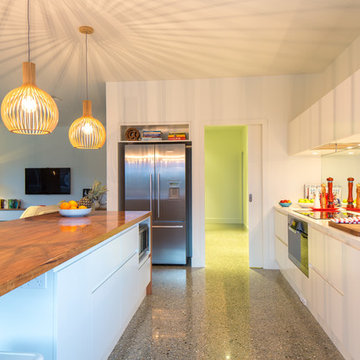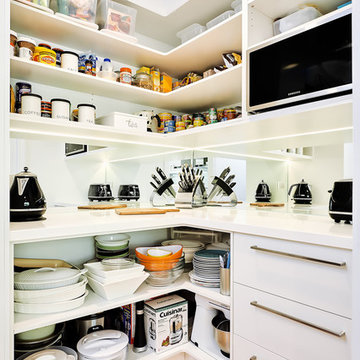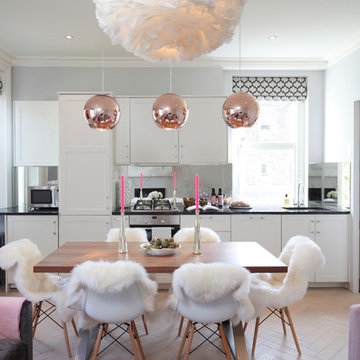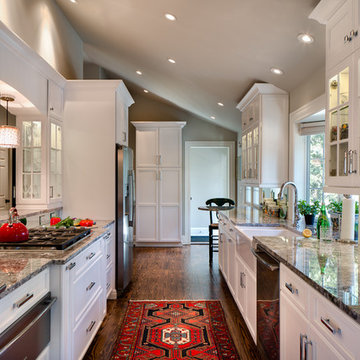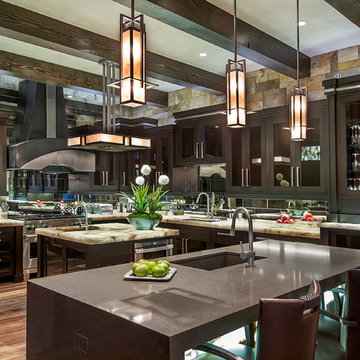Kitchen with Mirror Splashback Design Ideas
Refine by:
Budget
Sort by:Popular Today
61 - 80 of 10,330 photos
Item 1 of 2

A kitchen that was Featured in Britain Best Selling Kitchen, Bethroom and Bathroom magazine.
@snookphotograph
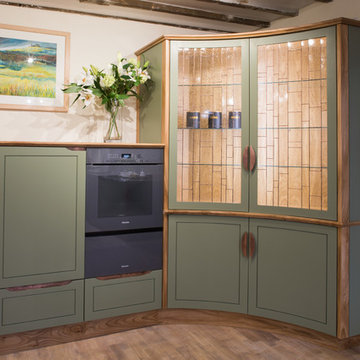
A 1950s influenced design that features flush door panels and recessed handles. The kitchen is made from a delightful mix of solid elm, framing doors that have been painted Little Green 'Sage Green 80' and is on show in our Thirsk showrooms.
Copper is used throughout the design. On the feature curved doors of the tall corner display cabinet and on the cabinet below solid copper handles have been used. Elsewhere the recessed handles have a thin strip of aged copper applied to the back of the recess giving durability and a great visual effect. Copper faced kickboards are used as a juxtaposition against some made from elm. However the main copper feature comes from the artisan copper leaded glass that gives beautiful access to the glazed and well lit cupboards.
The kitchen island design incorporates the dual control Aga as well as wine and other storage. The worktops are made from a granite called Orinoco, a highly prized and distinctively patterned worksurface.
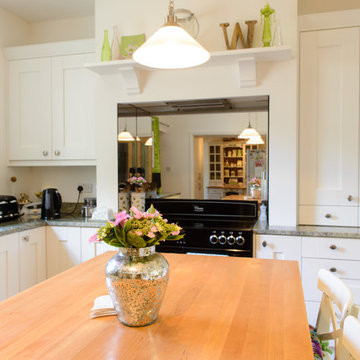
A false chimney was built to house the range cooker and canopy extractor and create a focal point in the room.
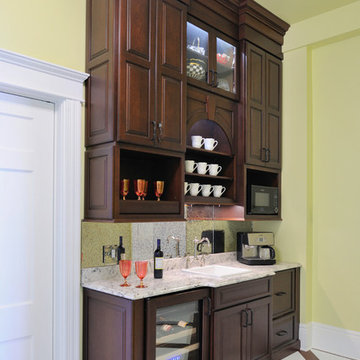
A large hallway just off of the kitchen was transformed from closet storage into a butler pantry and powder room, still with plenty of walk space. The porcelain floor set on the diagonal runs throughout the kitchen and hall, with the dining room through the door on the left.
Michael Jacob Photography
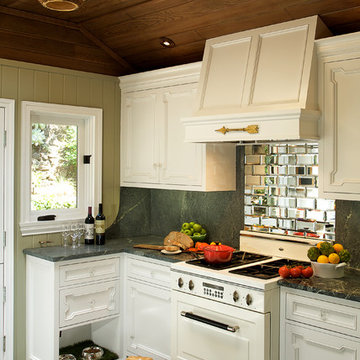
www.mpkelley.com / Michael Kelley Photography, 2012.
Design by Shannon Ggem, ASID, shannonggem.com

Keith met this couple from Hastings at Grand Designs who stumbled upon his talk on Creating Kitchens with Light Space & Laughter.
A contemporary look was their wish for the new kitchen extension and had been disappointed with previous kitchen plan/designs suggested by other home & kitchen retailers.
We made a few minor alterations to the architecture of their new extension by moving the position of the utility room door, stopped the kitchen island becoming a corridor and included a secret bookcase area which they love. We also created a link window into the lounge area that opened up the space and allowed the outdoor area to flow into the room with the use of reflected glass. The window was positioned opposite the kitchen island with cushioned seating to admire their newly landscaped garden and created a build-down above.
The design comprises SieMatic Pure S2 collection in Sterling Grey, Miele appliances with 12mm Dekton worktops and 30mm Spekva Breakfast Bar on one corner of the Island for casual dining or perching.
Kitchen with Mirror Splashback Design Ideas
4
