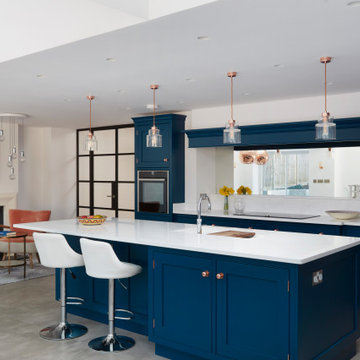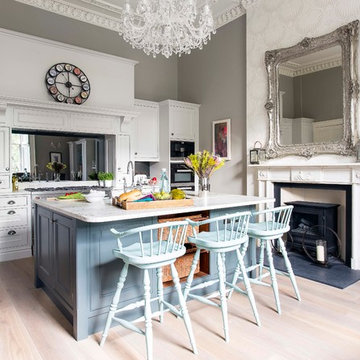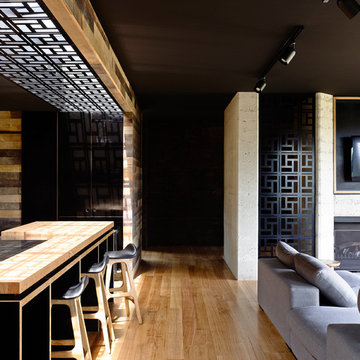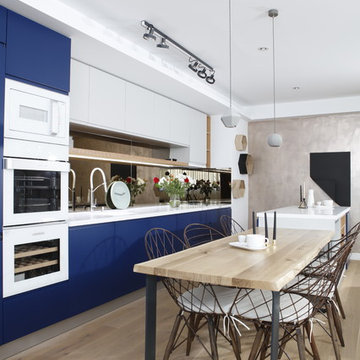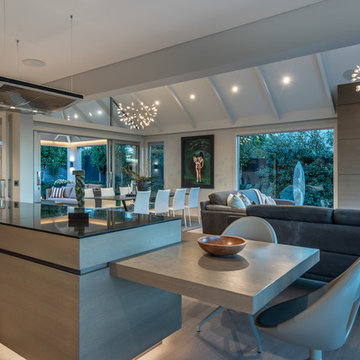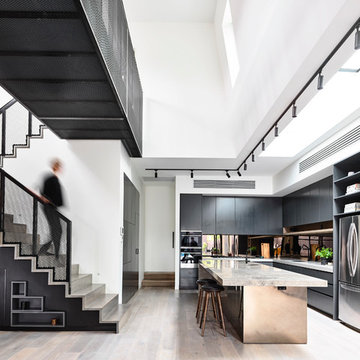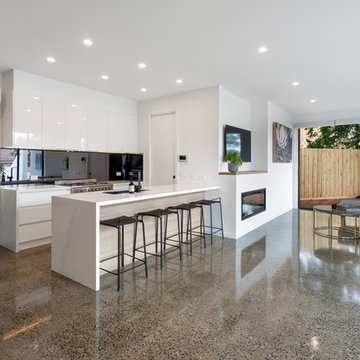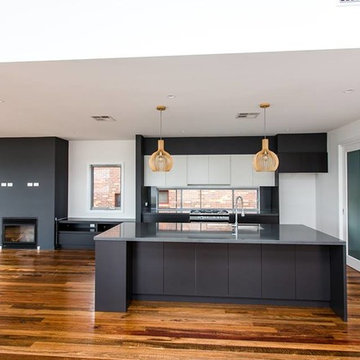Kitchen with Mirror Splashback Design Ideas
Refine by:
Budget
Sort by:Popular Today
1 - 20 of 44 photos
Item 1 of 3

This space is the perfect example of the power of paint color. What was once all red (walls, floor, & cabinets hue) is now fresh and neutralized. To balance out the red-toned wood floor, a lighter wall color adds contrast while making the space feel brighter and lighter. Gray lower cabinetry add interest and weight to balance out all the lightness above. Accents of brass warm up the space and modern lighting adds a playful mood.

Très belle cuisine familiale, où absolument tout a été refait : chape, électricité, plomberie, la cheminée a été remise en fonction, le parquet a été posé...

Modern industrial minimal kitchen that is hidden behind folding stainless steel cupboards. Kitchen island with composite stone surface and downdraft extractor. LED multi-light pendant. TV set into the chalboard wall. White ceiling and concrete floor. The kitchen has an activated carbon water filtration system and LPG gas stove, ceiling fan and cross ventilation to minimize the use of A/C. Bi-fold doors to separate the bedroom/living area.
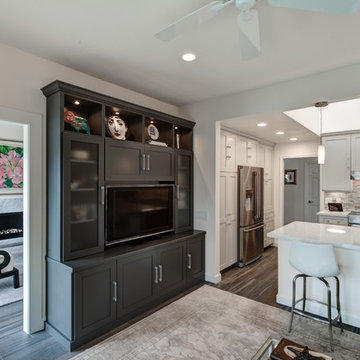
The client was recently widowed and had been wanting to remodel her kitchen for a long time. Although the floor plan of the space remained the same, the kitchen received a major makeover in terms of aesthetic and function to fit the style and needs of the client and her small dog in this water front residence.
The peninsula was brought down in height to achieve a more spacious and inviting feel into the living space and patio facing the water. Shades of gray were used to veer away from the all white kitchen and adding a dark gray entertainment unit really added drama to the space.
Schedule an appointment with one of our designers:
http://www.gkandb.com/contact-us/
DESIGNER: CJ LOWENTHAL
PHOTOGRAPHY: TREVE JOHNSON
CABINETS: DURA SUPREME CABINETRY
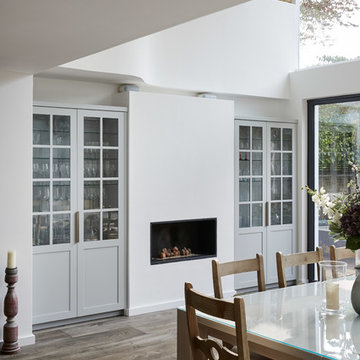
The result of a close collaboration between designer and client, this stylish kitchen maximises the varying heights and shapes of the space to create a blend of relaxed, open-plan charm and functionally distinct working and living zones. The thoughtful updating of classic aesthetics lends the room a timeless beauty, while a tonal range of warm greys creates a subtle counterpoint to distinctive accents such as brass fittings and sliding ladders.
An abundance of light graces the space as it flows between the needs of chic entertaining, informal family gatherings and culinary proficiency. Plentiful – and occasionally quirky – storage also forms a key design detail, while the finest in materials and equipment make this kitchen a place to truly enjoy.
Photo by Jake Fitzjones
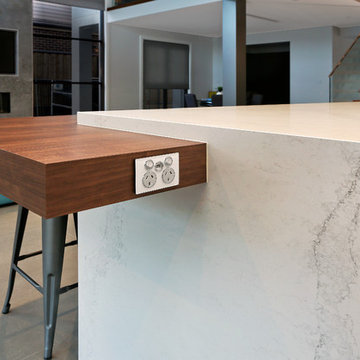
The stunning benchtop in this kitchen is Caesarstone's Calacutta Nuvo, with this gorgeous grain running over the end of the island and down waterfall ends.
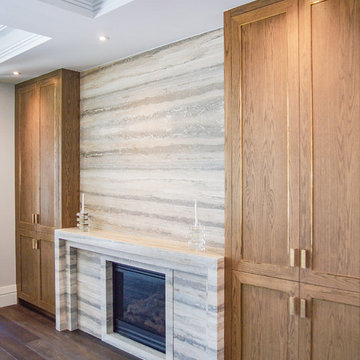
Cabinet internals are grey 18mm MDF, doors, panels etc are all american oak veneer and timber with 6x6mm brass inlay. Blum softclose drawer runners and hinges, custom brass handles, touchpush on overhead doors.
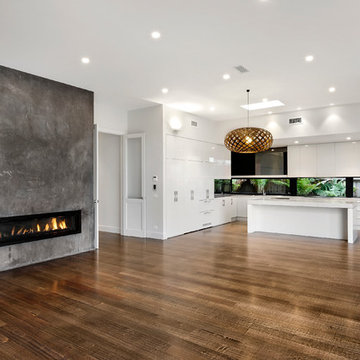
Open plan meals/kitchen/living area with contemporary gas fire place in new rear extension to period home.
Axiom Photography
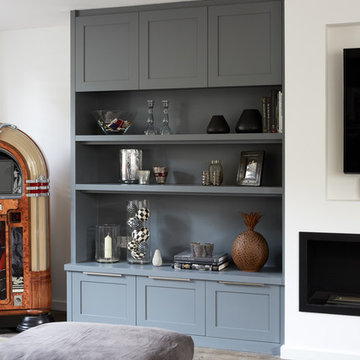
The result of a close collaboration between designer and client, this stylish kitchen maximises the varying heights and shapes of the space to create a blend of relaxed, open-plan charm and functionally distinct working and living zones. The thoughtful updating of classic aesthetics lends the room a timeless beauty, while a tonal range of warm greys creates a subtle counterpoint to distinctive accents such as brass fittings and sliding ladders.
An abundance of light graces the space as it flows between the needs of chic entertaining, informal family gatherings and culinary proficiency. Plentiful – and occasionally quirky – storage also forms a key design detail, while the finest in materials and equipment make this kitchen a place to truly enjoy.
Photo by Jake Fitzjones
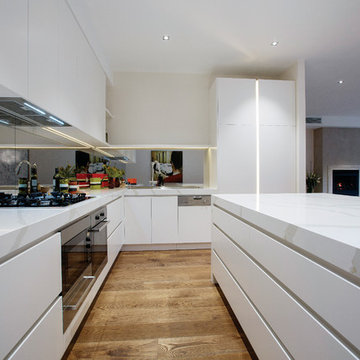
Hamed was working for Atkinson Pontifex who are the Builders of this Beautiful House in Toorak.
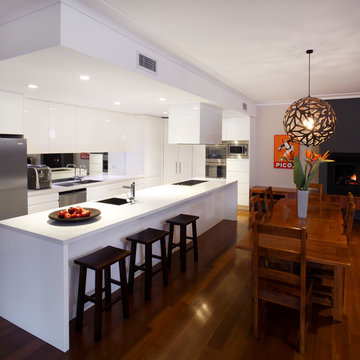
Great modern kitchens incorporate functionality and timeless design, and this St Ives kitchen is no exception. The full-length island with waterfall ends includes a preparation sink and cooktop, creating a sociable workspace for family time and entertaining. The bench opposite is surrounded by incredibly useable, integrated storage solutions, which are always worth the investment if you want to create a truly desirable modern kitchen.
When the Art of Kitchens design team were faced with the difficulties of designing a modern kitchen in an area with no natural light, they rose to the challenge and produced an outstanding result. Stainless appliances, clever lighting, a mirrored splashback, and pure white cabinets and bench-tops create a bright, inviting kitchen in a space with no windows.
Kitchen with Mirror Splashback Design Ideas
1

