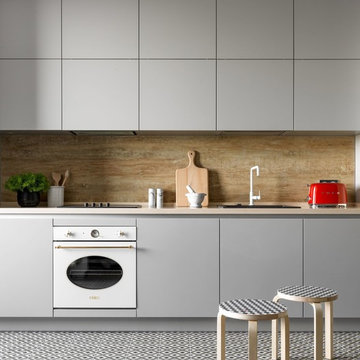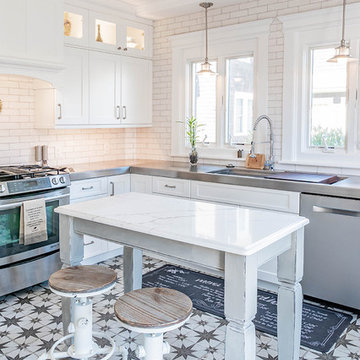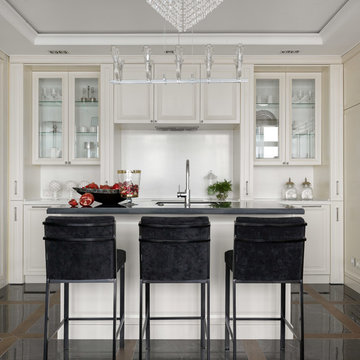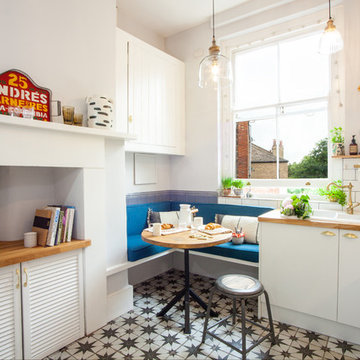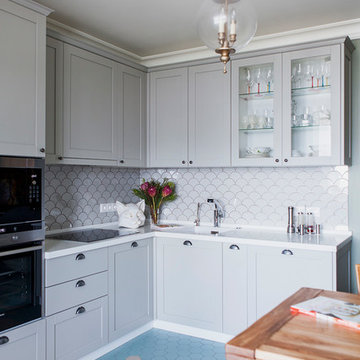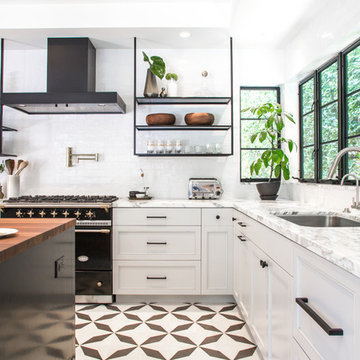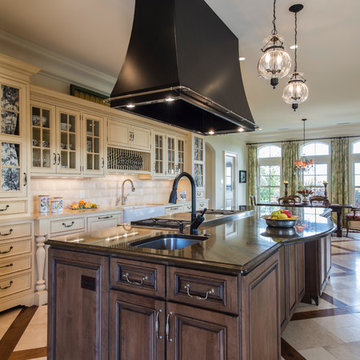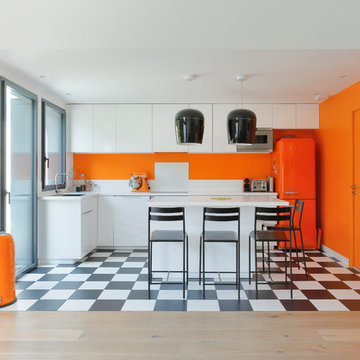Kitchen with Multi-Coloured Floor Design Ideas
Refine by:
Budget
Sort by:Popular Today
61 - 80 of 21,911 photos
Item 1 of 2

This luxurious farmhouse kitchen area features Cambria countertops, a custom hood, custom beams and all natural finishes. It brings old world luxury and pairs it with a farmhouse feel.

Our new clients lived in a charming Spanish-style house in the historic Larchmont area of Los Angeles. Their kitchen, which was obviously added later, was devoid of style and desperately needed a makeover. While they wanted the latest in appliances they did want their new kitchen to go with the style of their house. The en trend choices of patterned floor tile and blue cabinets were the catalysts for pulling the whole look together.

Location: Bethesda, MD, USA
We completely revamped the kitchen and breakfast areas and gave these spaces more natural light. They wanted a place that is both aesthetic and practical and we achieved this by having space for sitting in the breakfast space and the peninsulas on both sides of the kitchen, not to mention there is extra sitting space along the bay window with extra storage.
Finecraft Contractors, Inc.
Soleimani Photography

This bright urban oasis is perfectly appointed with O'Brien Harris Cabinetry in Chicago's bespoke Chatham White Oak cabinetry. The scope of the project included a kitchen that is open to the great room and a bar. The open-concept design is perfect for entertaining. Countertops are Carrara marble, and the backsplash is a white subway tile, which keeps the palette light and bright. The kitchen is accented with polished nickel hardware. Niches were created for open shelving on the oven wall. A custom hood fabricated by O’Brien Harris with stainless banding creates a focal point in the space. Windows take up the entire back wall, which posed a storage challenge. The solution? Our kitchen designers extended the kitchen cabinetry into the great room to accommodate the family’s storage requirements. obrienharris.com

This re-imagined open plan space where a white gloss galley once stood offers a stylish update on the traditional kitchen layout.
Individually spaced tall cabinets are recessed in to a hidden wall to the left to create a sense of a wider space than actually exists and the removal of all wall cabinets opens out the room to add much needed light and create a vista. Focus is drawn down the kitchen elongating it once more with the use of patterned tiles creating a central carpet.
Katie Lee

The pallet for this light and bright kitchen update was centered around the Berwyn design by Cambria. The Classic White finish on the cabinetry along with the Italino Classico antique mirror behind the mullions not only lightened up the space but makes it look and feel very sophisticated. The original island was triangular in shape and was replaced with a rectangular design to increase both seating capacity and storage space.
Scott Amundson Photography, LLC.
Kitchen with Multi-Coloured Floor Design Ideas
4
