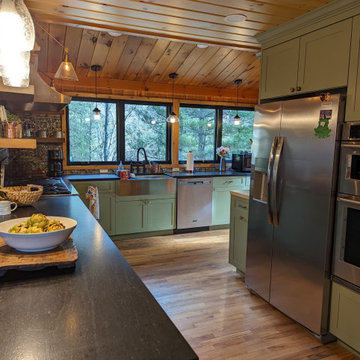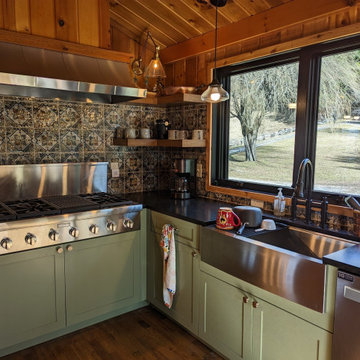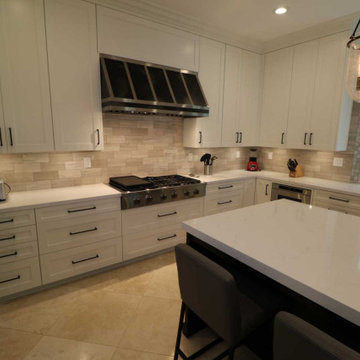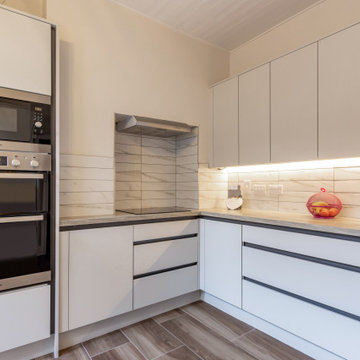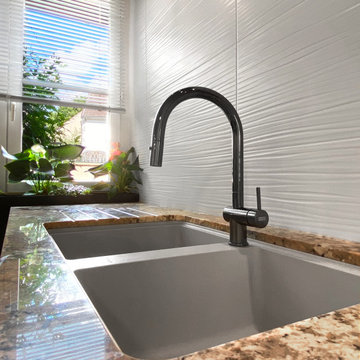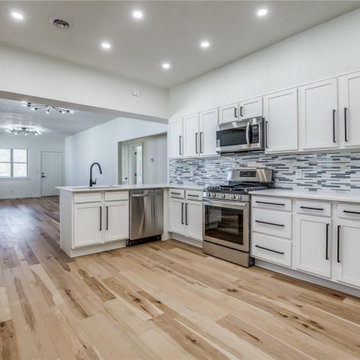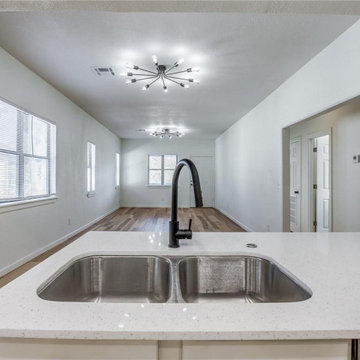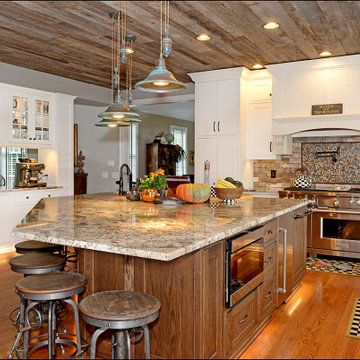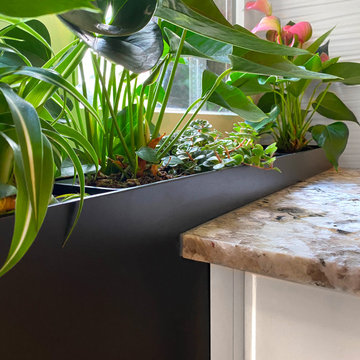Kitchen with Multi-Coloured Splashback and Wood Design Ideas
Refine by:
Budget
Sort by:Popular Today
181 - 200 of 289 photos
Item 1 of 3
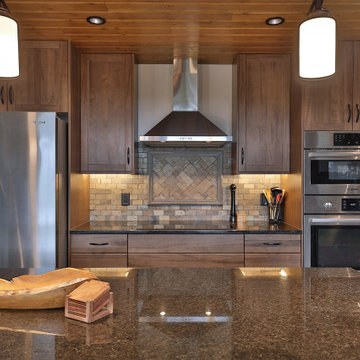
Entering the chalet, an open concept great room greets you. Kitchen, dining, and vaulted living room with wood ceilings create uplifting space to gather and connect with additional seating at granite kitchen island/bar.
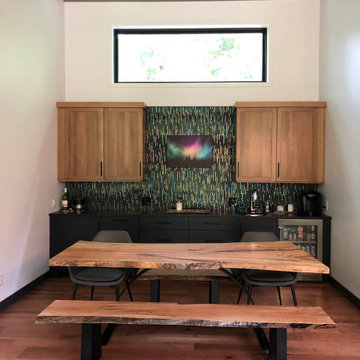
Rustic live edge table, modern clean line cabinets in natural wood and espresso stain. glass tile back splash with transom window and wood ceiling. These clients had a vision of what they wanted the new home to reflect.
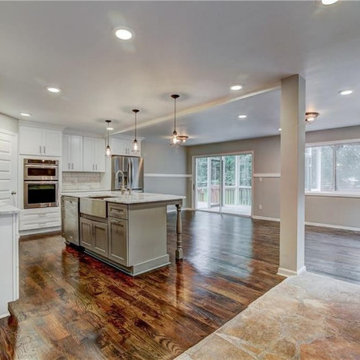
This is full house renovation where this photo showcased the kitchen and way to the deck
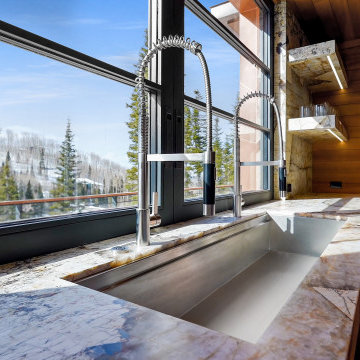
Custom windows, doors, and hardware designed and furnished by Thermally Broken Steel USA.
Other sources:
Sink fittings by Dornbracht.
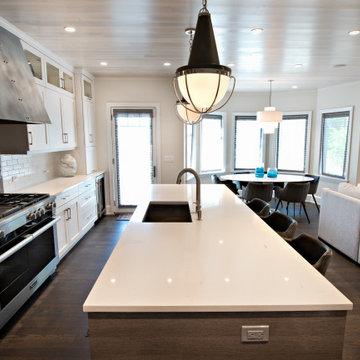
Our firm collaborated on this project as a spec home with a well-known Chicago builder. At that point the goal was to allow space for the home-buyer to envision their lifestyle. A clean slate for further interior work. After the client purchased this home with his two young girls, we curated a space for the family to live, work and play under one roof. This home features built-in storage, book shelving, home office, lower level gym and even a homework room. Everything has a place in this home, and the rooms are designed for gathering as well as privacy. A true 2020 lifestyle!
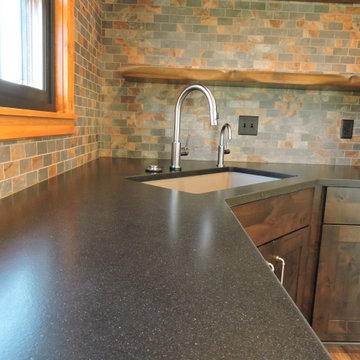
The kitchen sink was placed at an angle for better views and communication. The undermount sink is surrounded by Midnight Majesty quartz countertop that has flecks of color that coordinate with the wall tile. Open shelving was used, rather than upper cabinets, for display.
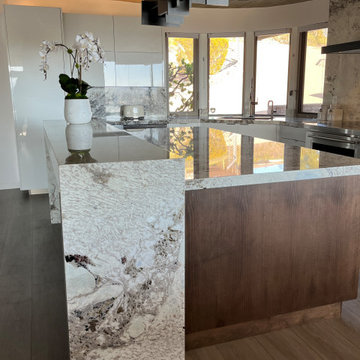
A side view of the two height island and light fixture above.
Wall came down to create an open flow to the kitchen and adjoining seating area. A total gut remodel was done to the kitchen; redesigned layout, new cabinetry, appliances, counter tops, plumbing fixtures, flooring, super thick granite island counter tops at two levels and a show stopping LED linear light fixture.
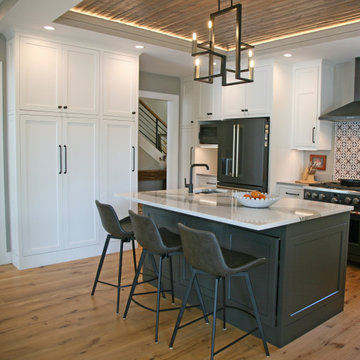
The full wall pantries and drop zone to the left of the refrigerator provide plenty of storage, allowing for windows and views in the other directions. Natural woods and painted finishes marry together and keep this kitchen relaxed and well appoined. This is an entertainers delight!
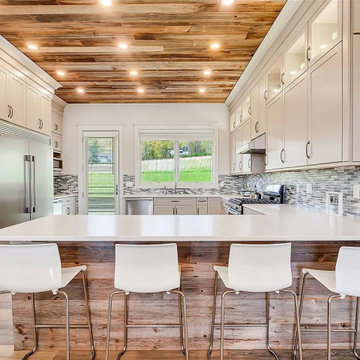
Crafting dream kitchens and turning houses into homes is what we do best! ?✨ Swipe through to see the stunning neutral, rustic kitchen we designed for our contractor's upstate retreat. From high-end appliances to rustic decor touches, every detail was carefully chosen. And yes, those beautiful countertops? We did them throughout the entire house. Wherever you go, we'll make your space feel like home. ??️
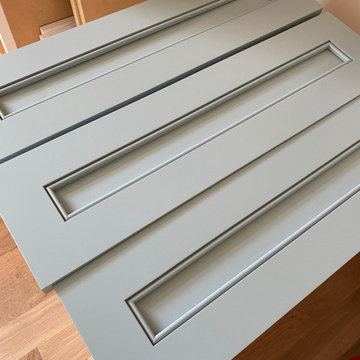
Farmhouse Charm is what you see and feel as you virtually view one of Consolidated Construction Services 2021 Home Kitchen Renovations. This kitchen space went from all brown cabinets and brown stained hardwood floors to a sense of serenity and natural light. 540.725.3900 CCSROA.com
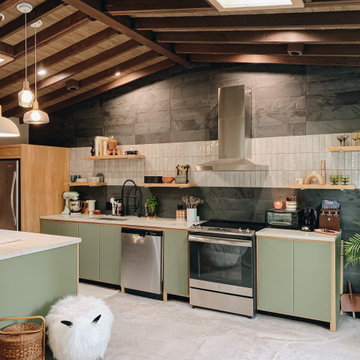
Modern rustic style kitchen with sleek green cabinet fronts, slate and ceramic tile backsplash with exposed wood beams and vaulted wood ceiling treatment. Features skylights and pendant lighting, with concrete & wood countertops.
Kitchen with Multi-Coloured Splashback and Wood Design Ideas
10
