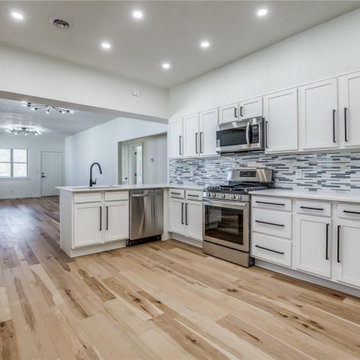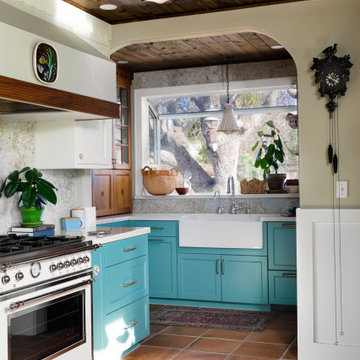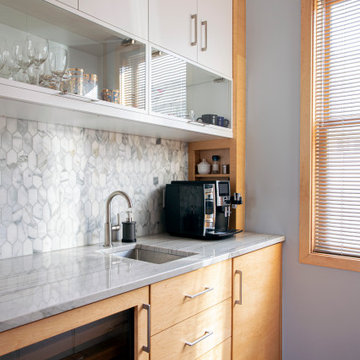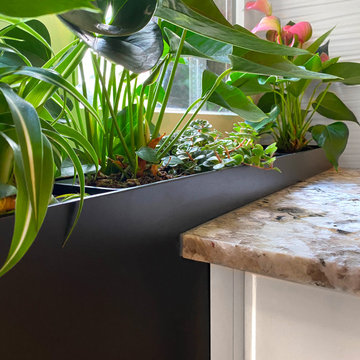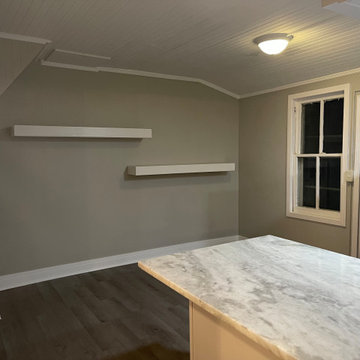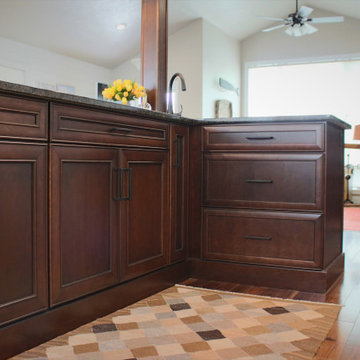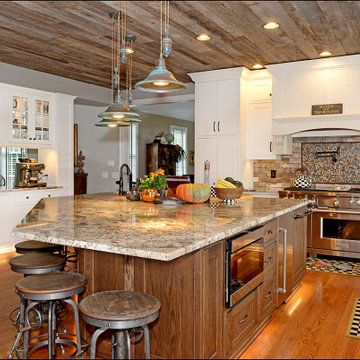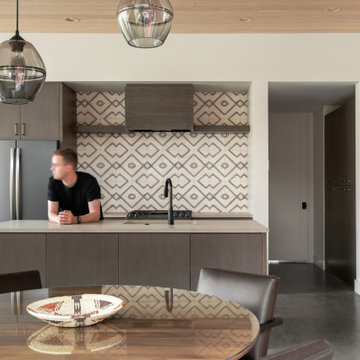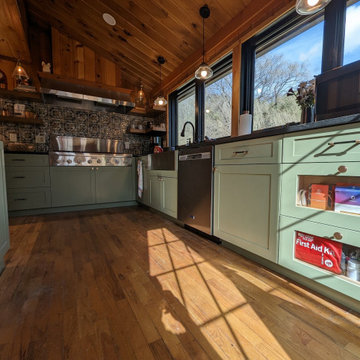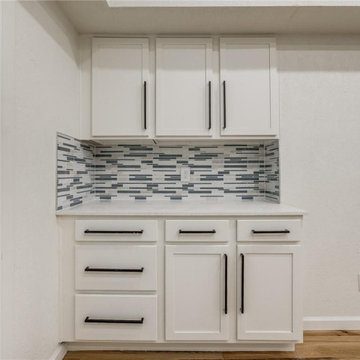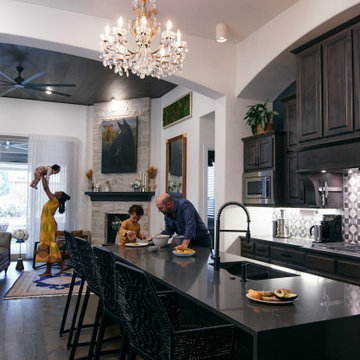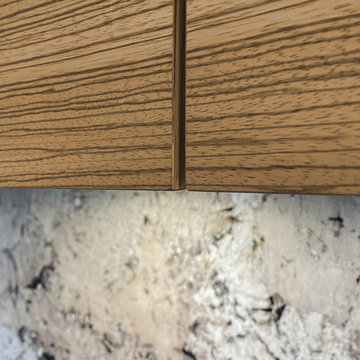Kitchen with Multi-Coloured Splashback and Wood Design Ideas
Refine by:
Budget
Sort by:Popular Today
121 - 140 of 289 photos
Item 1 of 3
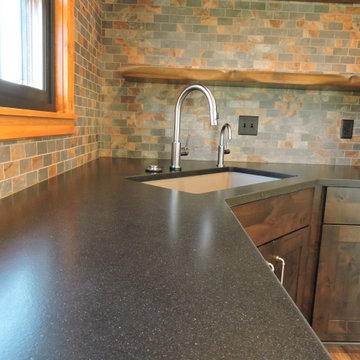
The kitchen sink was placed at an angle for better views and communication. The undermount sink is surrounded by Midnight Majesty quartz countertop that has flecks of color that coordinate with the wall tile. Open shelving was used, rather than upper cabinets, for display.
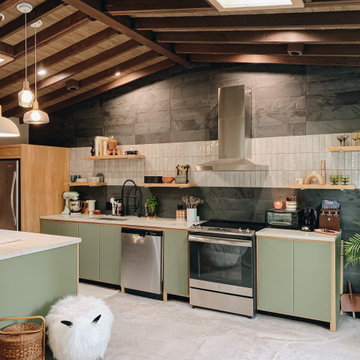
Modern rustic style kitchen with sleek green cabinet fronts, slate and ceramic tile backsplash with exposed wood beams and vaulted wood ceiling treatment. Features skylights and pendant lighting, with concrete & wood countertops.
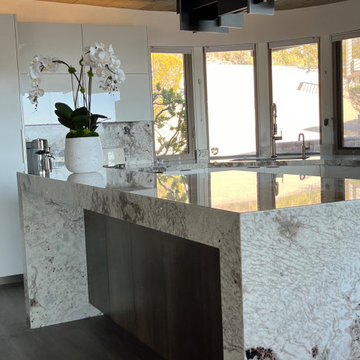
The front of the raised 42" high eating area of the 9'-0" island has additional storage cabinetry and is topped with a 5" thick mitered edge slab of granite.
Wall came down to create an open flow to the kitchen and adjoining seating area. A total gut remodel was done to the kitchen; redesigned layout, new cabinetry, appliances, counter tops, plumbing fixtures, flooring, super thick granite island counter tops at two levels and a show stopping LED linear light fixture.
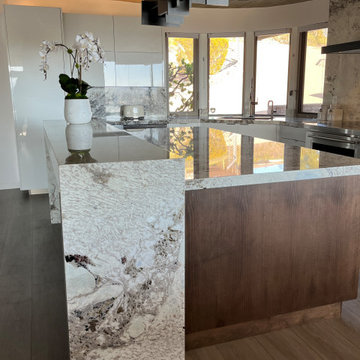
A side view of the two height island and light fixture above.
Wall came down to create an open flow to the kitchen and adjoining seating area. A total gut remodel was done to the kitchen; redesigned layout, new cabinetry, appliances, counter tops, plumbing fixtures, flooring, super thick granite island counter tops at two levels and a show stopping LED linear light fixture.
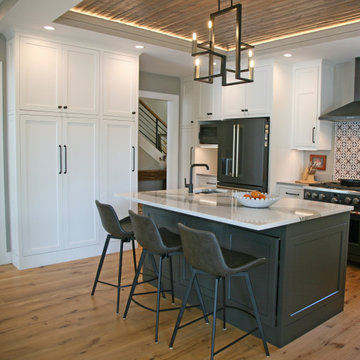
The full wall pantries and drop zone to the left of the refrigerator provide plenty of storage, allowing for windows and views in the other directions. Natural woods and painted finishes marry together and keep this kitchen relaxed and well appoined. This is an entertainers delight!
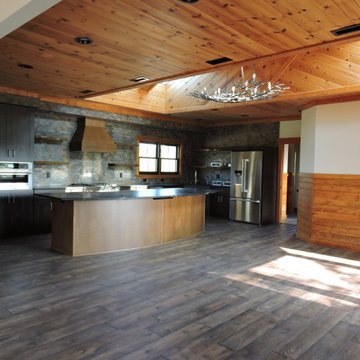
The ceiling and skylights are the only thing original to the room. Carsiding was applied to all the walls, to match the existing in the rooms just beyond. The large, curved island is a great hub for the kitchen, able to seat 7 on the curved side. The island material is quarter-sawn oak while the perimeter cabinets are in rustic alder.

An open plan and large windows for this space creates expansive views for the combined kitchen, dining room, and fireplace den/hearth room.
Custom windows, doors, and hardware designed and furnished by Thermally Broken Steel USA.
Other sources:
Custom cooking suite by Morrone.
Cooking range by Molteni.
Sink fittings by Dornbracht.
Western Hemlock walls and ceiling, Oak floors by reSAWN TIMBER Co.
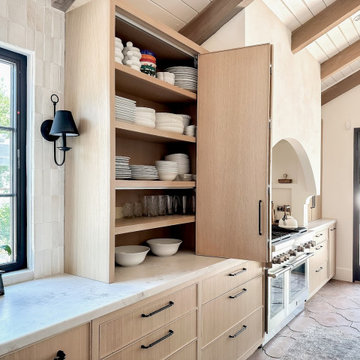
Design Build Custom Modern Transitional Kitchen remodel with custom aplus cabinets in Yorba Linda Orange County
Kitchen with Multi-Coloured Splashback and Wood Design Ideas
7
