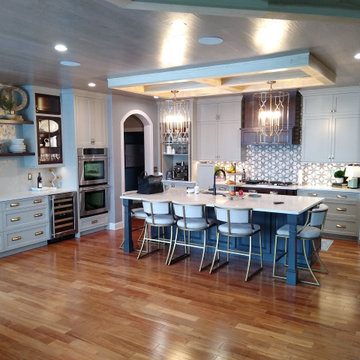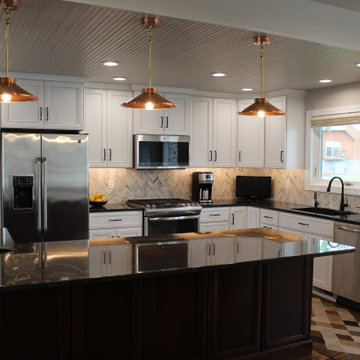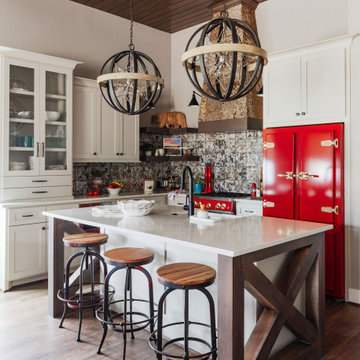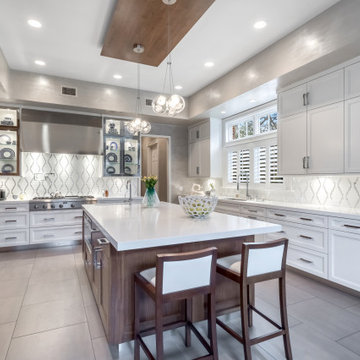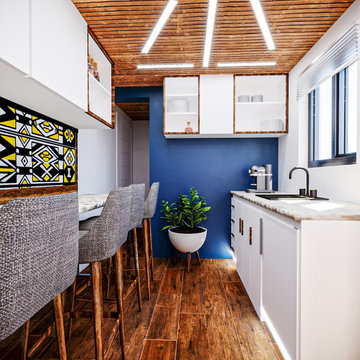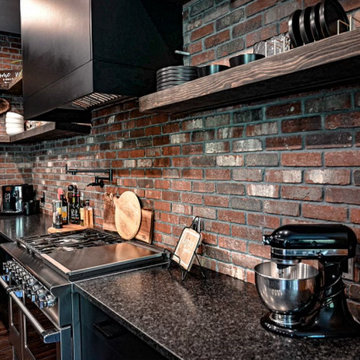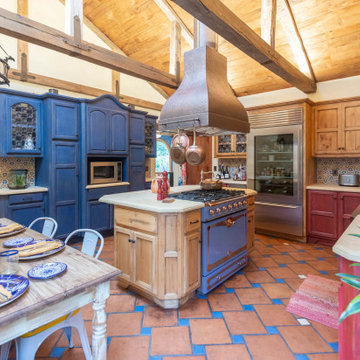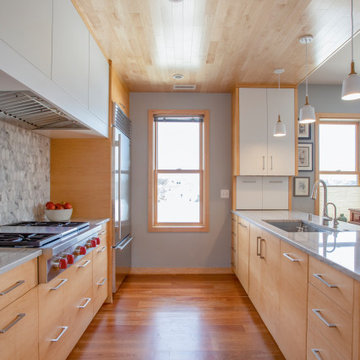Kitchen with Multi-Coloured Splashback and Wood Design Ideas
Refine by:
Budget
Sort by:Popular Today
61 - 80 of 289 photos
Item 1 of 3
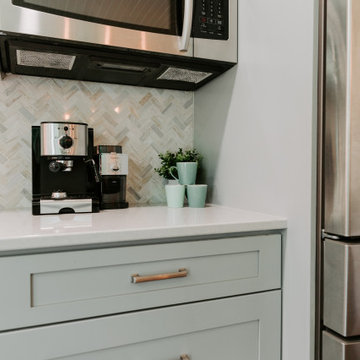
The kitchen is the hub of this traditional home. Having a kitchen island that is not only functional but offers seating, makes this kitchen design perfect for gathering with friends and family. We love the herringbone backsplash that this homeowner picked out.
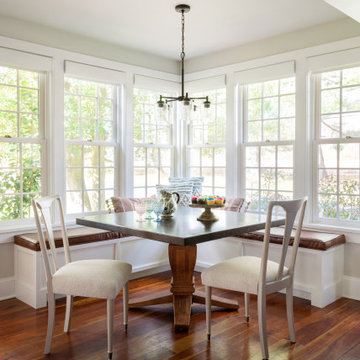
Newly painted cabinetry in Sherwin Williams French Moire, island and corner cabinet in Sherwin Williams Viaduct. New Coppersmith Table, Farmhouse sink and Rangehood in Dark Antique Copper. Lighting - Winslow in Olde Bronze. Custom built banquette. Side chairs by Arhaus.
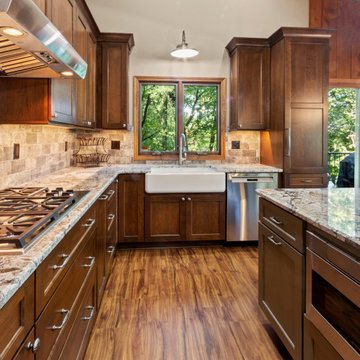
To take advantage of this home’s natural light and expansive views and to enhance the feeling of spaciousness indoors, we designed an open floor plan on the main level, including the living room, dining room, kitchen and family room. This new traditional-style kitchen boasts all the trappings of the 21st century, including granite countertops and a Kohler Whitehaven farm sink. Sub-Zero under-counter refrigerator drawers seamlessly blend into the space with front panels that match the rest of the kitchen cabinetry. Underfoot, blonde Acacia luxury vinyl plank flooring creates a consistent feel throughout the kitchen, dining and living spaces.
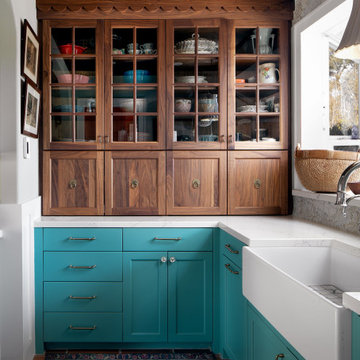
The interiors match the exteriors in these glass front dish cabinets. They are designed deeper than standard wall cabinets so that the lower portion can hide a microwave, Nespresso machine and other small appliances.
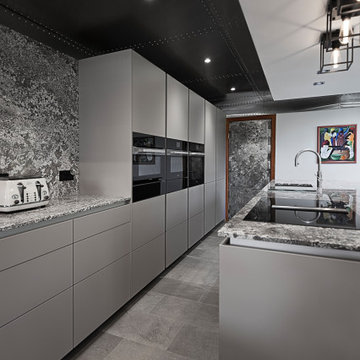
This Poggenpohl handleless kitchen is set within a stunning detached property on a lakeside setting. The kitchen area looks onto a large living space surrounded by glass with views over the lake. Using nature as an inspiration we decided to use a natural granite worktop to complement the minimalist style of the Poggenpohl kitchen units. Again in contrast to the clean lines of the units and island the granite back panel edge detail is rough cut rather than a smooth polish.
The ceiling is clad in stainless steel however above the island we have a suspended bulkhead in white to help reflect light onto the island surface. This feature also shows off caged black lighting by Buster and Punch. Wall sockets also by Buster and Punch in matt black.
The central island is very functional housing both the sink and hob. The Miele hob has integrated extraction which is efficient as well as aesthetically pleasing. No need for a bulky overhead cooker hood interrupting the sensational lake view.
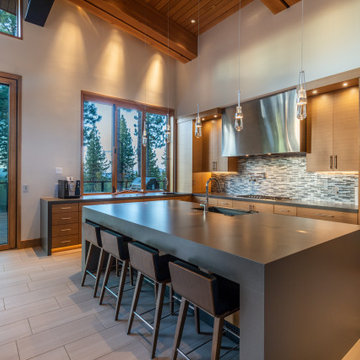
A mountain modern designed kitchen complete with high-end Thermador appliances, a pot filler, two sinks, wood flat panel cabinets and a large counter height island.
Photo courtesy © Martis Camp Realty & Paul Hamill Photography
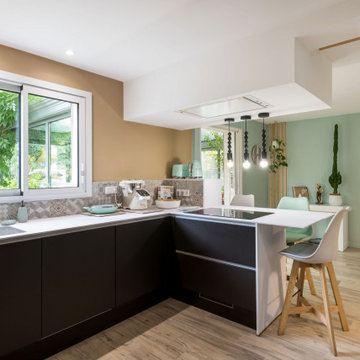
Une cuisine aux teintes marron glacé et au toucher velours pour une harmonie parfait au style scandinave.
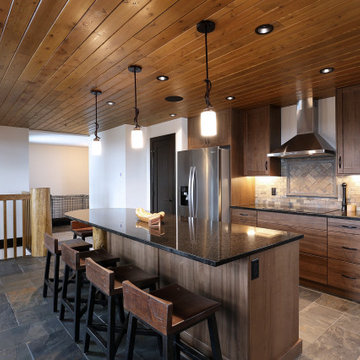
Entering the chalet, an open concept great room greets you. Kitchen, dining, and vaulted living room with wood ceilings create uplifting space to gather and connect with additional seating at granite kitchen island/bar.
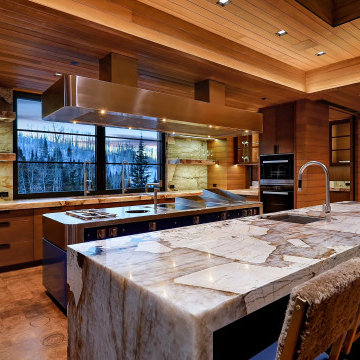
Night shot of the kitchen with mountain views.
Custom windows, doors, and hardware designed and furnished by Thermally Broken Steel USA.
Other sources:
Custom cooking suite by Morrone.
Cooking range by Molteni.
Sink fittings by Dornbracht.
Western Hemlock walls and ceiling, Oak floors by reSAWN TIMBER Co.
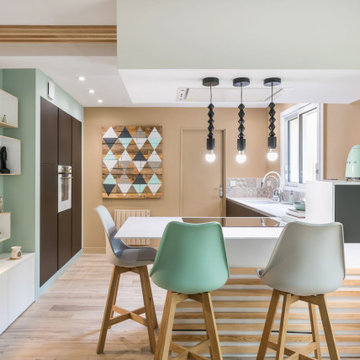
Cuisine ouverte sur séjour où les composantes comme les armoires se fondent et apportent une légèreté à l'espace. Le plan de travail pensé dans la même optique permet un visuel doux et épuré.
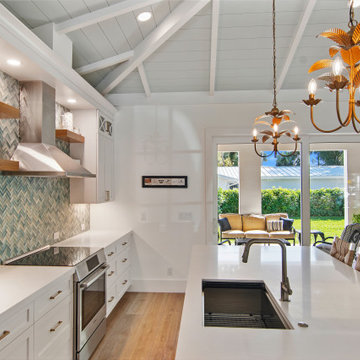
Inverted Hip Ceiling color is Benjamin Moore Harbor Haze 50 % Millwork 360 . Serna and Lilly Counter Top Stools. Bosch Appliances. Kraus Kore 32 . Work Station Sink. Brizo Litze Faucet model 63053LF-SS. Emtek Alexander cabinet Hardware Satin Brass Cabinets by Syndicate Woodworks . Style is Shaker Panel Full Overlay Painted Benjamin Moore Chantilly Lace . Countertops are Polar White Quartz Fabricated by DRD Granite Tops. Open White Oak Shelfs
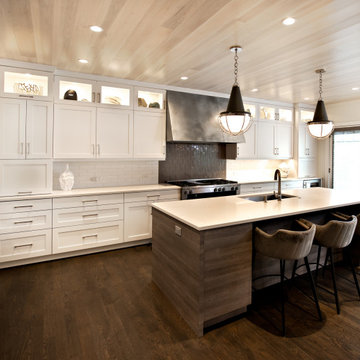
Our firm collaborated on this project as a spec home with a well-known Chicago builder. At that point the goal was to allow space for the home-buyer to envision their lifestyle. A clean slate for further interior work. After the client purchased this home with his two young girls, we curated a space for the family to live, work and play under one roof. This home features built-in storage, book shelving, home office, lower level gym and even a homework room. Everything has a place in this home, and the rooms are designed for gathering as well as privacy. A true 2020 lifestyle!
Kitchen with Multi-Coloured Splashback and Wood Design Ideas
4
